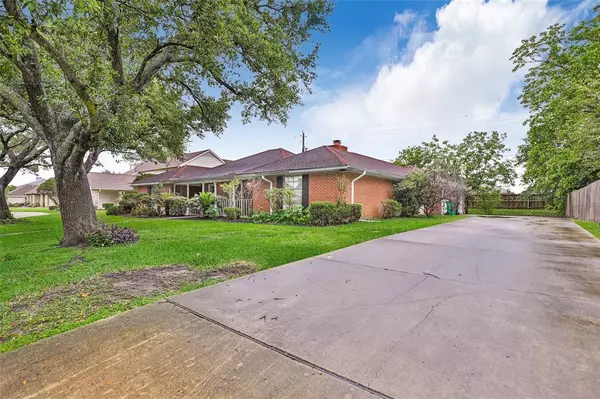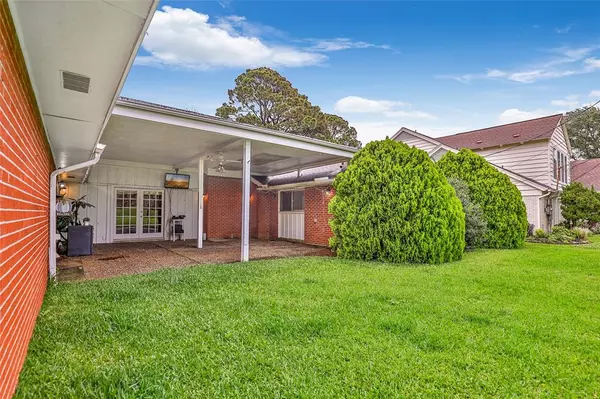$295,000
For more information regarding the value of a property, please contact us for a free consultation.
3 Beds
3.1 Baths
2,649 SqFt
SOLD DATE : 11/15/2023
Key Details
Property Type Single Family Home
Listing Status Sold
Purchase Type For Sale
Square Footage 2,649 sqft
Price per Sqft $77
Subdivision Country Club Oaks
MLS Listing ID 86719195
Sold Date 11/15/23
Style Traditional
Bedrooms 3
Full Baths 3
Half Baths 1
Year Built 1975
Annual Tax Amount $8,210
Tax Year 2022
Lot Size 0.275 Acres
Acres 0.2755
Property Description
This stunning home boasts three bedrooms, three full bathrooms, and an additional half bath, offering a luxurious and spacious living experience. As you step inside, you'll be greeted by a large and inviting entry that leads you into the heart of the home. The open-concept design seamlessly connects the living, dining, and kitchen areas, providing an ideal space for entertaining. Natural light floods the rooms through large windows, creating a warm and inviting atmosphere throughout. The spacious master suite is a private oasis, offering a serene retreat from the demands of daily life. With its generous proportions, 2 walk-in closet, and a luxurious en-suite bathroom, complete with double vanities. Outside, the property shines with its beautifully landscaped grounds, creating a tranquil outdoor sanctuary. Enjoy the warm summer days lounging or hosting on the expansive covered patio. Conveniently located near shopping centers, restaurants, and major transportation routes.
Location
State TX
County Harris
Area Baytown/Harris County
Rooms
Other Rooms Formal Dining, Formal Living
Master Bathroom Primary Bath: Double Sinks, Primary Bath: Tub/Shower Combo, Secondary Bath(s): Tub/Shower Combo
Interior
Heating Central Electric
Cooling Central Electric
Fireplaces Number 2
Exterior
Parking Features Attached Garage
Garage Spaces 2.0
Roof Type Composition
Private Pool No
Building
Lot Description Subdivision Lot
Story 1
Foundation Slab
Lot Size Range 1/4 Up to 1/2 Acre
Sewer Public Sewer
Water Public Water
Structure Type Brick
New Construction No
Schools
Elementary Schools Travis Elementary School (Goose Creek)
Middle Schools Baytown Junior High School
High Schools Lee High School (Goose Creek)
School District 23 - Goose Creek Consolidated
Others
Senior Community No
Restrictions No Restrictions
Tax ID 095-159-000-0002
Tax Rate 2.7873
Disclosures No Disclosures
Special Listing Condition No Disclosures
Read Less Info
Want to know what your home might be worth? Contact us for a FREE valuation!

Our team is ready to help you sell your home for the highest possible price ASAP

Bought with United Real Estate

"My job is to find and attract mastery-based agents to the office, protect the culture, and make sure everyone is happy! "






