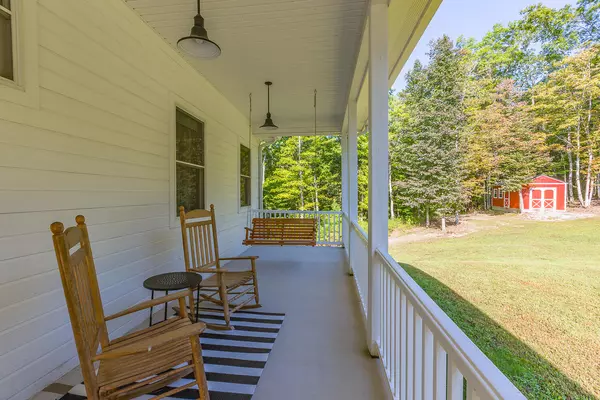$451,000
$409,900
10.0%For more information regarding the value of a property, please contact us for a free consultation.
3 Beds
3 Baths
2,769 SqFt
SOLD DATE : 11/14/2023
Key Details
Sold Price $451,000
Property Type Single Family Home
Sub Type Single Family Residence
Listing Status Sold
Purchase Type For Sale
Square Footage 2,769 sqft
Price per Sqft $162
Subdivision Mirror Lake
MLS Listing ID 1379780
Sold Date 11/14/23
Bedrooms 3
Full Baths 2
Half Baths 1
Originating Board Greater Chattanooga REALTORS®
Year Built 2014
Lot Size 6.220 Acres
Acres 6.22
Lot Dimensions 6.22 acres
Property Description
** Multiple offers received** time limit for seller response,Sunday the 24th at 5:00 p.m. eastern time. Nestled at the foot of the Cumberland mountains. Dunlap offers the unique charm of a small town located a short drive to surrounding cities. Just an hour from downtown Chattanooga and two hours from Knoxville and Nashville. Coke Ovens host a Bluegrass Festival every year. Enjoy the serene drive to your new home as you pass by two lakes. Situated on over six acres in a private setting with natural surroundings. Running creek water along the side of the property is a bonus when sitting on your rocking chair front porch with morning coffee. As you step into the foyer take note of the living area and cozy gas fireplace. You will think you are on vacation when you walk through the French doors that lead out into the sunroom complete with breathtaking mountain views. The beautiful eat in kitchen offers custom cabinetry, leathered texture granite counter tops, Samsung refrigerator, microwave and a new stove. The primary bedroom is on the main level with a spacious walk in closet complete with custom shelving. The lovely primary bathroom has a garden claw foot tub and separate shower.
This spacious move in ready home boasts of several other rooms downstairs; two bedrooms, office, family room and workout room. The Mannington Adura luxury vinyl flooring throughout the main floor is attractive but durable. This well maintained home was designed with attention to details such as a whole house vent fan, laundry room with sink and cabinets, pantry, two car garage, on demand gas water heater, whole house Generac generator, hard wired alarm system with motion detectors, high speed fiber internet and telephone, architectural shingle roof, Anderson windows,12 x 24 wood shed-wired for electric. Use of the private lake is available for $100. a year. Ring doorbell and propane tank remain with the house. Arrow Exterminator service warranty transferab
Location
State TN
County Sequatchie
Area 6.22
Rooms
Basement Finished, Full
Interior
Interior Features Eat-in Kitchen, Granite Counters, Pantry, Primary Downstairs, Separate Shower, Soaking Tub, Tub/shower Combo, Walk-In Closet(s)
Heating Central
Cooling Central Air, Electric, Whole House Fan
Flooring Carpet, Vinyl
Fireplaces Number 1
Fireplaces Type Gas Log, Living Room
Fireplace Yes
Window Features Insulated Windows,Wood Frames
Appliance Refrigerator, Gas Water Heater, Free-Standing Electric Range, Dishwasher
Heat Source Central
Laundry Electric Dryer Hookup, Gas Dryer Hookup, Laundry Room, Washer Hookup
Exterior
Garage Garage Door Opener, Kitchen Level
Garage Spaces 2.0
Garage Description Attached, Garage Door Opener, Kitchen Level
Utilities Available Electricity Available, Phone Available, Underground Utilities
View Creek/Stream, Mountain(s), Other
Roof Type Shingle
Porch Porch, Porch - Covered, Porch - Screened
Parking Type Garage Door Opener, Kitchen Level
Total Parking Spaces 2
Garage Yes
Building
Lot Description Level, Rural, Wooded
Faces Williams Rd., right onto Fredonia, left onto Deerhead Rd. , right on Airport Ave., continue on Mirror Lake Rd.
Story Two
Foundation Concrete Perimeter
Sewer Septic Tank
Water Public
Additional Building Outbuilding
Structure Type Other
Schools
Elementary Schools Griffith Elementary School
Middle Schools Sequatchie Middle
High Schools Sequatchie High
Others
Senior Community No
Tax ID 039 018.00
Security Features Security System,Smoke Detector(s)
Acceptable Financing Cash, Conventional, FHA, VA Loan, Owner May Carry
Listing Terms Cash, Conventional, FHA, VA Loan, Owner May Carry
Read Less Info
Want to know what your home might be worth? Contact us for a FREE valuation!

Our team is ready to help you sell your home for the highest possible price ASAP

"My job is to find and attract mastery-based agents to the office, protect the culture, and make sure everyone is happy! "






