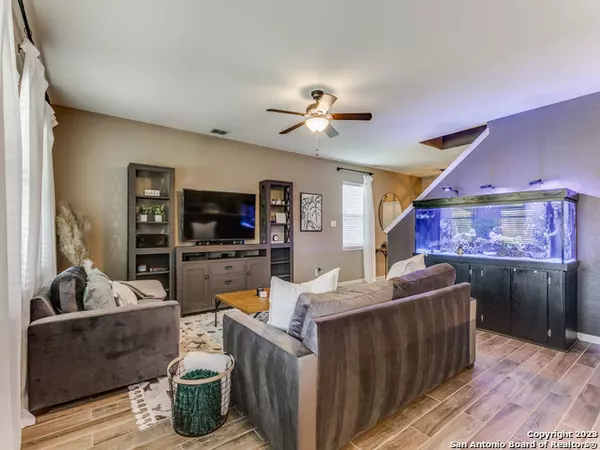$274,700
For more information regarding the value of a property, please contact us for a free consultation.
3 Beds
3 Baths
1,986 SqFt
SOLD DATE : 11/06/2023
Key Details
Property Type Single Family Home
Sub Type Single Residential
Listing Status Sold
Purchase Type For Sale
Square Footage 1,986 sqft
Price per Sqft $138
Subdivision Luckey Ranch
MLS Listing ID 1696341
Sold Date 11/06/23
Style Two Story
Bedrooms 3
Full Baths 2
Half Baths 1
Construction Status Pre-Owned
HOA Fees $37/ann
Year Built 2016
Annual Tax Amount $6,428
Tax Year 2022
Lot Size 9,626 Sqft
Property Description
***SELLER OFFERING $5,000 TOWARDS BUYER CLOSING COSTS OR INTEREST RATE BUYDOWN WITH ACCEPTABLE OFFER***This home has it all! Oversized, (nearly quarter acre) corner lot with a large cross fenced dog run OR an ideal spot for your veggie garden. Massive covered patio, (approx. 30X12), is the perfect shady retreat for hosting your next BBQ. The 12X10 shed makes great storage for lawn equipment. Welcome your guests at the spacious and inviting entry/foyer. This stylishly designed home features a desirable floor plan with kitchen and dining open to the generously-sized living room. The kitchen features granite counters, BRAND NEW DISHWASHER just installed, pretty tile backsplash and attractive cabinetry. Wait until you see the expansive primary bedroom with two big walk-in closets, plenty of space for a sitting area or home office and lots of natural light. Curb appeal, well-maintained, clean and thoughtfully upgraded - what are you waiting for? Schedule your private showing today. WELCOME HOME!
Location
State TX
County Bexar
Area 2304
Rooms
Master Bathroom 2nd Level 15X11 Tub/Shower Separate, Garden Tub
Master Bedroom 2nd Level 20X19 Upstairs, Walk-In Closet, Multi-Closets, Ceiling Fan, Full Bath
Bedroom 2 2nd Level 12X11
Bedroom 3 12X11
Living Room Main Level 18X16
Dining Room Main Level 11X10
Kitchen Main Level 16X10
Interior
Heating Central
Cooling One Central
Flooring Carpeting, Ceramic Tile
Heat Source Electric
Exterior
Exterior Feature Patio Slab, Covered Patio, Privacy Fence, Storage Building/Shed, Dog Run Kennel
Parking Features Two Car Garage
Pool None
Amenities Available Pool, Park/Playground, Sports Court, BBQ/Grill, Basketball Court, Lake/River Park
Roof Type Composition
Private Pool N
Building
Lot Description Corner
Foundation Slab
Sewer Sewer System
Water Water System
Construction Status Pre-Owned
Schools
Elementary Schools Lacoste Elementary
Middle Schools Medina Valley
High Schools Medina
School District Medina Valley I.S.D.
Others
Acceptable Financing Conventional, FHA, VA, TX Vet, Cash, USDA
Listing Terms Conventional, FHA, VA, TX Vet, Cash, USDA
Read Less Info
Want to know what your home might be worth? Contact us for a FREE valuation!

Our team is ready to help you sell your home for the highest possible price ASAP

"My job is to find and attract mastery-based agents to the office, protect the culture, and make sure everyone is happy! "






