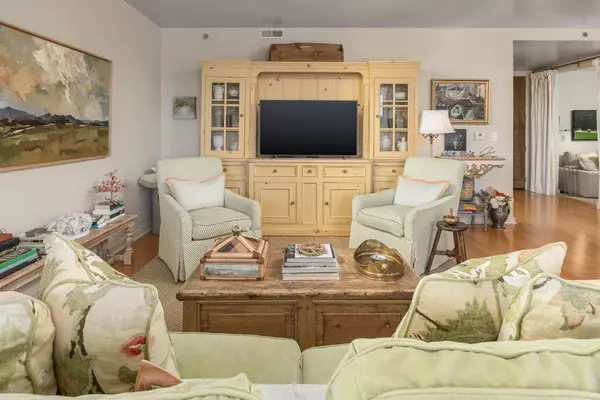$875,000
$915,000
4.4%For more information regarding the value of a property, please contact us for a free consultation.
2 Beds
2 Baths
1,629 SqFt
SOLD DATE : 11/16/2023
Key Details
Sold Price $875,000
Property Type Condo
Sub Type Condominium
Listing Status Sold
Purchase Type For Sale
Square Footage 1,629 sqft
Price per Sqft $537
Subdivision One North Shore
MLS Listing ID 1381605
Sold Date 11/16/23
Bedrooms 2
Full Baths 2
HOA Fees $518/mo
Originating Board Greater Chattanooga REALTORS®
Year Built 2008
Property Description
Fabulous is the only word to describe this primo 3BR/2BA condo at One North Shore! The 6th floor corner unit overlooks Chattanooga's Riverfront, Renaissance Park, and the vibrant North Shore! Marvelously updated 1629SF condo has 10 foot ceilings, open concept living space, loads of natural light, and 195SF of patio space for taking in the views. Kitchen features quartz counters and subway tile backsplash, Viking gas range and microwave, Bosch refrigerator and dishwasher, and handsome Koehler brass fixtures. Dreamy master bedroom opens to private balcony that overlooks the city and Tennessee River. Master bedroom closet and office built-ins were customized by Chattanooga Closet. Second bedroom is separate and has en suite full bath. Third bedroom is currently used as a cozy den and office, truly a great flex room. A laundry/utility room and coat closet round out the interior space. The patio has two seating areas, plenty of room for relaxing and entertaining. 6X9 foot deeded storage closet, very conveniently located to the unit, is included with the sale, as is assigned parking for 3 cars in the secure garage.
Walkability to everything North Shore-Whole Foods, restaurants, shopping, and parks, is what One North Shore is all about. Amenities include on-site property management, spacious clubroom that overlooks the city, swimming pool and cabana clubroom, outdoor fireplace gathering spot, fitness room, and dog walking area.
Make your appointment to see this amazing unit today!
Location
State TN
County Hamilton
Rooms
Basement None
Interior
Interior Features Granite Counters, High Ceilings, Open Floorplan, Primary Downstairs, Separate Shower, Tub/shower Combo, Walk-In Closet(s)
Heating Central, Electric
Cooling Central Air, Electric
Flooring Carpet, Hardwood, Tile
Fireplace No
Window Features Insulated Windows
Appliance Washer, Refrigerator, Microwave, Gas Range, Electric Water Heater, Dryer, Disposal, Dishwasher
Heat Source Central, Electric
Laundry Electric Dryer Hookup, Gas Dryer Hookup, Laundry Room, Washer Hookup
Exterior
Garage Basement
Garage Description Basement
Pool Community
Community Features Clubhouse
Utilities Available Electricity Available, Sewer Connected, Underground Utilities
View City, Water, Other
Roof Type Asphalt
Porch Covered, Deck, Patio
Parking Type Basement
Garage No
Building
Lot Description Level
Faces From downtown, take Highway 27 North, exit Manufacturer's Rd. and make right. Go through the first light, and make right between the brick buildings into One North Shore.
Story One
Foundation Concrete Perimeter
Water Public
Structure Type Brick,Other
Schools
Elementary Schools Brown Academy
Middle Schools Red Bank Middle
High Schools Red Bank High School
Others
Senior Community No
Tax ID 135f H 003 C606
Security Features Gated Community,Smoke Detector(s)
Acceptable Financing Cash, Conventional, Owner May Carry
Listing Terms Cash, Conventional, Owner May Carry
Read Less Info
Want to know what your home might be worth? Contact us for a FREE valuation!

Our team is ready to help you sell your home for the highest possible price ASAP

"My job is to find and attract mastery-based agents to the office, protect the culture, and make sure everyone is happy! "






