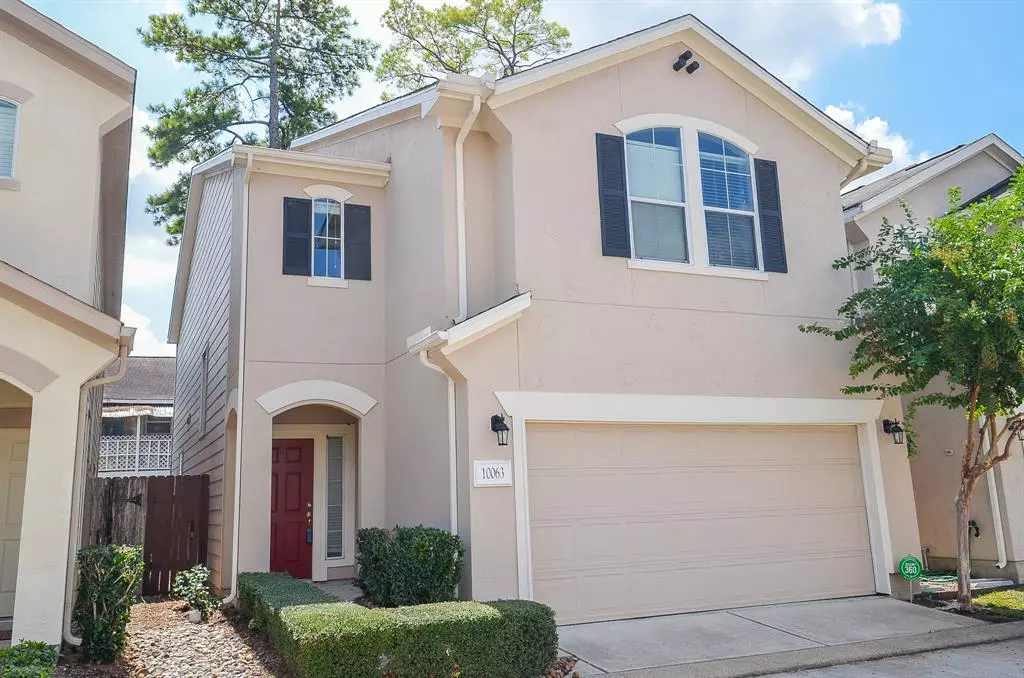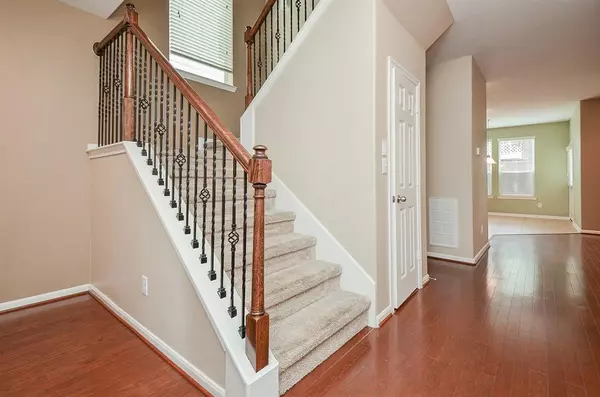$359,000
For more information regarding the value of a property, please contact us for a free consultation.
3 Beds
2.1 Baths
2,266 SqFt
SOLD DATE : 11/15/2023
Key Details
Property Type Single Family Home
Listing Status Sold
Purchase Type For Sale
Square Footage 2,266 sqft
Price per Sqft $158
Subdivision Shadow Spgs
MLS Listing ID 84923035
Sold Date 11/15/23
Style Traditional
Bedrooms 3
Full Baths 2
Half Baths 1
HOA Fees $195/ann
HOA Y/N 1
Year Built 2010
Annual Tax Amount $7,070
Tax Year 2022
Lot Size 2,400 Sqft
Acres 0.0551
Property Description
Nestled within the secure confines of a gated community in vibrant Spring Branch, this charming 3 bedroom, 2.5 bath, & 2 story home combines comfort, proximity, & convenience in one place! Upon entry, hardwood floors transition smoothly from the entryway to the family & dining areas, complemented by practical tile in the kitchen. The kitchen combines form & function with 42-inch dark maple cabinets, granite countertops, & roomy island. As a special bonus, a 75-inch brand-new TV has been professionally mounted & installed in the adjacent living room! Upstairs, a versatile game room with a built-in desk caters to work & play. The expansive primary suite provides a serene & private haven, complete with a fully equipped en suite bathroom offering a separate shower & tub. The HOA includes water, trash, landscape maintenance of front lawns & gateways. & recycling services. If you seek a tranquil oasis in the heart of H-Town where location, comfort, style & community converge...Welcome Home!
Location
State TX
County Harris
Area Spring Branch
Rooms
Bedroom Description All Bedrooms Up,En-Suite Bath,Walk-In Closet
Other Rooms Formal Dining, Living Area - 1st Floor, Living Area - 2nd Floor, Living/Dining Combo, Utility Room in House
Master Bathroom Half Bath, Primary Bath: Double Sinks, Primary Bath: Jetted Tub, Primary Bath: Separate Shower, Secondary Bath(s): Double Sinks, Secondary Bath(s): Tub/Shower Combo
Kitchen Breakfast Bar, Kitchen open to Family Room, Pantry
Interior
Interior Features Dryer Included, Refrigerator Included, Washer Included
Heating Central Electric, Central Gas
Cooling Central Electric
Flooring Carpet, Tile, Wood
Fireplaces Number 1
Exterior
Exterior Feature Controlled Subdivision Access, Covered Patio/Deck, Fully Fenced
Parking Features Attached Garage
Garage Spaces 2.0
Roof Type Composition
Street Surface Concrete
Accessibility Automatic Gate
Private Pool No
Building
Lot Description Subdivision Lot
Faces North
Story 2
Foundation Slab
Lot Size Range 0 Up To 1/4 Acre
Water Public Water
Structure Type Brick,Other,Stucco
New Construction No
Schools
Elementary Schools Pine Shadows Elementary School
Middle Schools Spring Woods Middle School
High Schools Spring Woods High School
School District 49 - Spring Branch
Others
HOA Fee Include Limited Access Gates
Senior Community No
Restrictions Deed Restrictions
Tax ID 129-261-001-0045
Energy Description Attic Vents,Ceiling Fans,Digital Program Thermostat
Acceptable Financing Cash Sale, Conventional, FHA, VA
Tax Rate 2.4379
Disclosures Sellers Disclosure
Listing Terms Cash Sale, Conventional, FHA, VA
Financing Cash Sale,Conventional,FHA,VA
Special Listing Condition Sellers Disclosure
Read Less Info
Want to know what your home might be worth? Contact us for a FREE valuation!

Our team is ready to help you sell your home for the highest possible price ASAP

Bought with Martha Turner Sotheby's International Realty

"My job is to find and attract mastery-based agents to the office, protect the culture, and make sure everyone is happy! "






