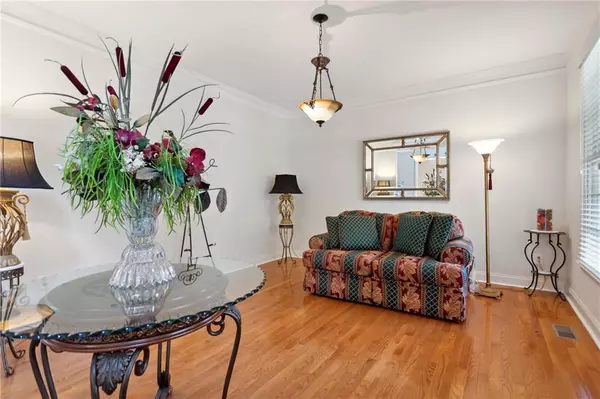$480,000
$475,000
1.1%For more information regarding the value of a property, please contact us for a free consultation.
5 Beds
4 Baths
3,349 SqFt
SOLD DATE : 11/15/2023
Key Details
Sold Price $480,000
Property Type Single Family Home
Sub Type Single Family Residence
Listing Status Sold
Purchase Type For Sale
Square Footage 3,349 sqft
Price per Sqft $143
Subdivision Walden Park
MLS Listing ID 7287746
Sold Date 11/15/23
Style Contemporary/Modern,Traditional
Bedrooms 5
Full Baths 4
Construction Status Resale
HOA Fees $600
HOA Y/N Yes
Originating Board First Multiple Listing Service
Year Built 2004
Annual Tax Amount $3,757
Tax Year 2022
Lot Size 0.276 Acres
Acres 0.276
Property Description
Welcome home to the well-established, quiet, and highly sought-after community of Walden Park. Large windows invite abundant daylight throughout the foyer, leading into soaring ceilings, highlighting the grandeur of the two-story living room with a cozy fireplace. There is ample space to entertain as the airy eat-in kitchen with breakfast nook, and island seating creates memorable moments of entertainment. The kitchen boasts a gas stove top, stainless steel appliances, double ovens, generous cabinet storage space, a large pantry, and easy access to the back deck, making it a chef's dream—custom accents in the original hardwood floors throughout tie the open-concept rooms together. Filled with warmth and comfort this charming home has a large separate dining room and family room, one of the home's five bedrooms (which could be turned into an office), and a full bathroom all on the main level. Retreat upstairs to one of four bedrooms, including an oversized owner suite with a spa-like bathroom, dual vanities, a free-standing tub, and a separate luxury shower, leading to an oversized walk-in closet large enough for all your clothing and accessories. Three full bathrooms upstairs offer plenty of privacy, and an easily accessible laundry room is strategically located in the middle of the upstairs connecting hall. A full unfinished basement with interior and exterior entrances, stubbed with plumbing and electrical connections, serves as a blank canvas awaiting your creative touches. Enjoy relaxing on the recently treated deck overlooking the level yard. A two-car garage gives room for vehicles and more storage. With 700+ homes this swim/tennis community also features a daycare in the front.
A beautiful, walkable mainly brick home neighborhood with green space, a clubhouse, sidewalks, and a playground brings together its charm. Close to the airport, restaurants & shops, the new Aerotropolis Nature Park is 15 minutes away and only 30 minutes to downtown Atlanta. With a home so well cared for in the beautiful, serene, and highly desirable Walden Park community, this home offers the unique marriage of sophistication, quality, location, and tranquility that discerning buyers seek. The house is owner-occupied. Shown by appointment. Showings will begin Friday 10.13.23 10 a.m. – 7 p.m. with O.H. both days the first weekend on the market. Come by to discover how this idyllic home shines.
Location
State GA
County Fulton
Lake Name None
Rooms
Bedroom Description Oversized Master
Other Rooms None
Basement Bath/Stubbed, Exterior Entry, Full, Interior Entry, Unfinished
Main Level Bedrooms 1
Dining Room Separate Dining Room
Interior
Interior Features Cathedral Ceiling(s), Coffered Ceiling(s), Disappearing Attic Stairs, Double Vanity, Entrance Foyer 2 Story, High Ceilings 10 ft Main, Tray Ceiling(s), Vaulted Ceiling(s), Walk-In Closet(s)
Heating Central, Forced Air
Cooling Ceiling Fan(s), Central Air
Flooring Carpet, Hardwood, Marble
Fireplaces Number 1
Fireplaces Type Living Room
Window Features Double Pane Windows
Appliance Dishwasher, Double Oven, Microwave, Range Hood, Refrigerator
Laundry In Hall, Upper Level
Exterior
Exterior Feature Rain Gutters
Parking Features Attached, Garage, Garage Door Opener, Garage Faces Front, Kitchen Level
Garage Spaces 2.0
Fence None
Pool None
Community Features Clubhouse, Homeowners Assoc, Near Shopping, Near Trails/Greenway, Playground, Pool, Sidewalks, Street Lights, Swim Team, Tennis Court(s)
Utilities Available Cable Available, Electricity Available, Phone Available, Sewer Available, Underground Utilities, Water Available
Waterfront Description None
View City, Rural
Roof Type Composition
Street Surface Asphalt
Accessibility None
Handicap Access None
Porch Deck, Rear Porch
Private Pool false
Building
Lot Description Back Yard, Front Yard, Landscaped, Level
Story Two
Foundation Concrete Perimeter
Sewer Public Sewer
Water Public
Architectural Style Contemporary/Modern, Traditional
Level or Stories Two
Structure Type Brick 3 Sides,Vinyl Siding
New Construction No
Construction Status Resale
Schools
Elementary Schools Cliftondale
Middle Schools Renaissance
High Schools Langston Hughes
Others
Senior Community no
Restrictions false
Tax ID 14F0156 LL1378
Special Listing Condition None
Read Less Info
Want to know what your home might be worth? Contact us for a FREE valuation!

Our team is ready to help you sell your home for the highest possible price ASAP

Bought with Maximum One Greater Atlanta Realtors
"My job is to find and attract mastery-based agents to the office, protect the culture, and make sure everyone is happy! "






