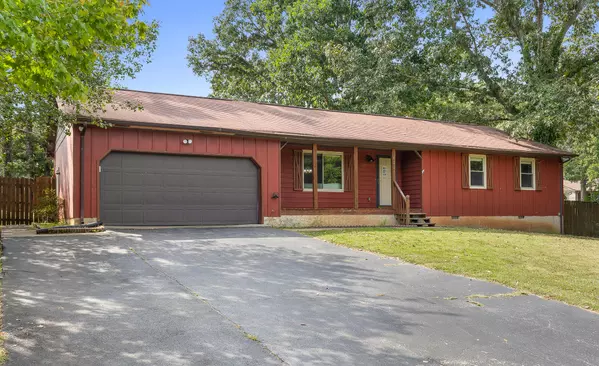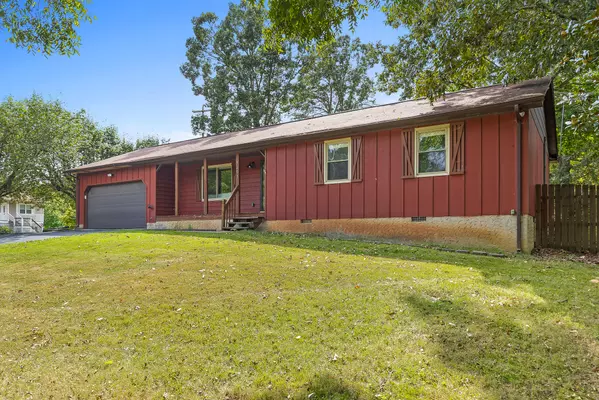$299,900
$299,900
For more information regarding the value of a property, please contact us for a free consultation.
3 Beds
2 Baths
2,147 SqFt
SOLD DATE : 11/16/2023
Key Details
Sold Price $299,900
Property Type Single Family Home
Sub Type Single Family Residence
Listing Status Sold
Purchase Type For Sale
Square Footage 2,147 sqft
Price per Sqft $139
Subdivision Moon Shadows
MLS Listing ID 1379870
Sold Date 11/16/23
Bedrooms 3
Full Baths 2
Originating Board Greater Chattanooga REALTORS®
Year Built 1977
Lot Size 1.000 Acres
Acres 1.0
Lot Dimensions 110X145
Property Description
Welcome to your backyard dream! 9201 Musca Lane gives you the ultimate space for your SEC Saturday Cookouts all year round!
Above ground pool, huge storage shed, fenced in backyard and the perfect place to put cascading string lights are just a few WOWS!
The seller has been on top of maintenance! New HVAC during Covid, serviced 09/05/23. Vinyl insulated windows, new water heater and BRAND NEW LVP floors, stainless steel appliances, and guest bathroom vanity.
The bonus space is 27x17.3 WOAH! Your perfect office, playroom or game room.
Location
State TN
County Hamilton
Area 1.0
Rooms
Basement None
Interior
Interior Features Open Floorplan, Tub/shower Combo
Heating Electric
Cooling Central Air, Electric
Flooring Carpet, Linoleum
Fireplaces Number 1
Fireplaces Type Living Room, Wood Burning
Fireplace Yes
Window Features Insulated Windows,Low-Emissivity Windows,Vinyl Frames
Appliance Free-Standing Electric Range, Electric Water Heater
Heat Source Electric
Laundry Electric Dryer Hookup, Gas Dryer Hookup, Washer Hookup
Exterior
Parking Features Garage Faces Front, Kitchen Level
Garage Spaces 2.0
Garage Description Attached, Garage Faces Front, Kitchen Level
Pool Other
Community Features None
Utilities Available Cable Available, Electricity Available, Phone Available
Roof Type Shingle
Porch Deck, Patio
Total Parking Spaces 2
Garage Yes
Building
Lot Description Corner Lot, Level
Faces Hwy 58 fr0m Chatt. Left on Birchwood Pike (Hwy 312) Right on Hydrus. Corner Of Hydurs & Musca Lane.
Story One
Foundation Brick/Mortar, Stone
Water Public
Additional Building Outbuilding
Structure Type Stucco
Schools
Elementary Schools Snow Hill Elementary
Middle Schools Brown Middle
High Schools Central High School
Others
Senior Community No
Tax ID 085e B 033
Acceptable Financing Cash, Conventional, FHA, USDA Loan, VA Loan, Owner May Carry
Listing Terms Cash, Conventional, FHA, USDA Loan, VA Loan, Owner May Carry
Read Less Info
Want to know what your home might be worth? Contact us for a FREE valuation!

Our team is ready to help you sell your home for the highest possible price ASAP
"My job is to find and attract mastery-based agents to the office, protect the culture, and make sure everyone is happy! "






