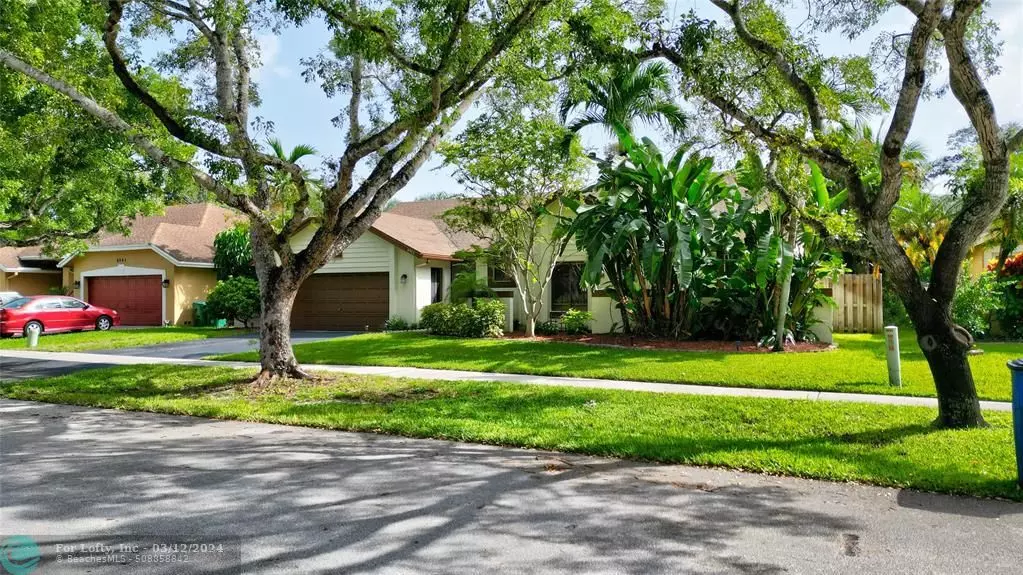$740,000
$765,000
3.3%For more information regarding the value of a property, please contact us for a free consultation.
4 Beds
3 Baths
1,991 SqFt
SOLD DATE : 11/16/2023
Key Details
Sold Price $740,000
Property Type Single Family Home
Sub Type Single
Listing Status Sold
Purchase Type For Sale
Square Footage 1,991 sqft
Price per Sqft $371
Subdivision Country Address Encore 13
MLS Listing ID F10392412
Sold Date 11/16/23
Style Pool Only
Bedrooms 4
Full Baths 3
Construction Status Resale
HOA Fees $4/ann
HOA Y/N Yes
Total Fin. Sqft 8250
Year Built 1990
Annual Tax Amount $4,124
Tax Year 2022
Lot Size 8,250 Sqft
Property Description
New Accordion Shutters installed on this 4/3 pool home located Cooper City's Country Address Encore is not to be missed! Upon entering the home, you are greeted with an open concept & vaulted ceilings. The triple split bedroom plan provides privacy & convenience; All 3 Bathrooms are renovated & real highlight, offering unique beach-style feel that impresses. The high-end porcelain tile used thru-out provides a luxurious look & feel. Lrg Master Bath features double sinks & custom vanity adding a sense of elegance & sophistication. Lighted mirrors. The shower is equally impressive, black designer showerhead & hardware that are sure to catch the eye & create a real sense of luxury. The kitchen boasts white cabinets w/Quartz countertops, Kitchen peninsula seats 4/6.
Location
State FL
County Broward County
Community Country Address Enco
Area Hollywood North West (3200;3290)
Zoning R-1C
Rooms
Bedroom Description Master Bedroom Ground Level,Sitting Area - Master Bedroom
Other Rooms Family Room, Utility/Laundry In Garage
Dining Room Breakfast Area, Formal Dining, Snack Bar/Counter
Interior
Interior Features Closet Cabinetry, Kitchen Island, Foyer Entry, Pantry, 3 Bedroom Split, Vaulted Ceilings, Walk-In Closets
Heating Central Heat
Cooling Ceiling Fans, Central Cooling
Flooring Carpeted Floors, Ceramic Floor
Equipment Dishwasher, Disposal, Dryer, Electric Range, Electric Water Heater, Microwave, Refrigerator, Smoke Detector, Washer
Exterior
Exterior Feature Deck, Fence, Patio, Screened Porch
Garage Spaces 2.0
Pool Below Ground Pool, Other, Private Pool, Screened
Water Access N
View Garden View, Lake
Roof Type Comp Shingle Roof
Private Pool No
Building
Lot Description Less Than 1/4 Acre Lot
Foundation Concrete Block With Brick, Cbs Construction
Sewer Municipal Sewer
Water Municipal Water
Construction Status Resale
Others
Pets Allowed Yes
HOA Fee Include 50
Senior Community No HOPA
Restrictions Ok To Lease
Acceptable Financing Cash, Conventional
Membership Fee Required No
Listing Terms Cash, Conventional
Special Listing Condition As Is
Pets Allowed No Restrictions
Read Less Info
Want to know what your home might be worth? Contact us for a FREE valuation!

Our team is ready to help you sell your home for the highest possible price ASAP

Bought with G & E Realty Group, Inc

"My job is to find and attract mastery-based agents to the office, protect the culture, and make sure everyone is happy! "






