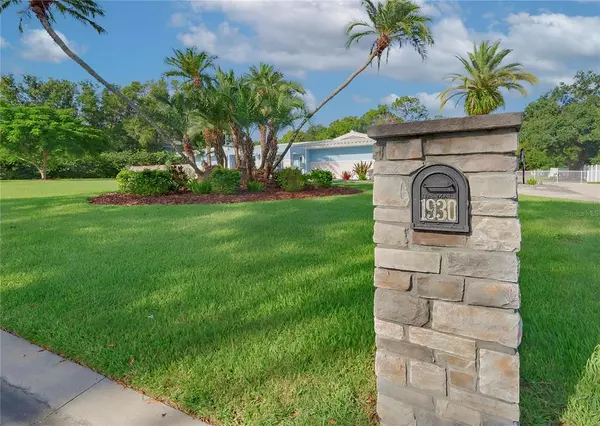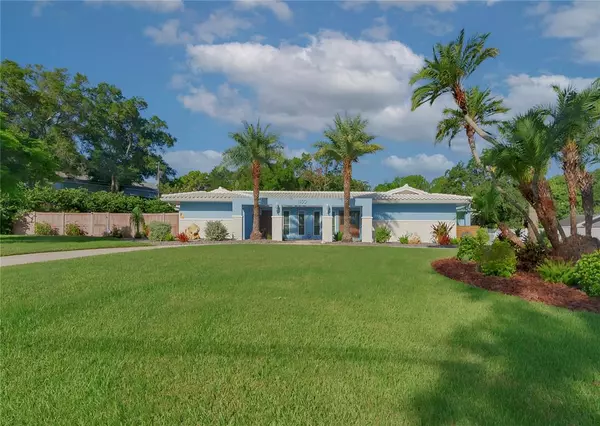$1,500,000
$1,649,999
9.1%For more information regarding the value of a property, please contact us for a free consultation.
7 Beds
7 Baths
4,878 SqFt
SOLD DATE : 11/16/2023
Key Details
Sold Price $1,500,000
Property Type Single Family Home
Sub Type Single Family Residence
Listing Status Sold
Purchase Type For Sale
Square Footage 4,878 sqft
Price per Sqft $307
Subdivision Spanish Trails
MLS Listing ID U8171900
Sold Date 11/16/23
Bedrooms 7
Full Baths 6
Half Baths 1
Construction Status Appraisal,Financing,Inspections
HOA Y/N No
Originating Board Stellar MLS
Year Built 1969
Annual Tax Amount $11,134
Lot Size 1.200 Acres
Acres 1.2
Property Description
Luxuriously located in Spanish Trails, one of the most desirable subdivisions in North Pinellas County, this 1.2 Acre Dunedin compound is a one-of-a-kind property. Including a separate 2 bedroom, detached, in-law apartment, the 4,878 square foot home is situated on a gorgeous hill-top estate. This sprawling home has a total of 7 bedrooms and 6 bathrooms, including the rear in-law space. Upon entering through the front doors you’ll appreciate the spaciousness of the open floor plan and the capacity for all of your worldly assets. The living room and formal dining room in the front make the area PERFECT for entertaining. The updated kitchen with amazing jade colored granite counter tops has cabinets galore, newer kitchen appliances including induction cooktop (2017), and opens to the large family room. Sliders lead to the enclosed brick pavered, newly screened lanai. Most rooms in the home open to the large saltwater pool, with 2017 updated pool equipment. With new ceramic flooring throughout the home, you’ll appreciate the modern colors and space flow. The primary suite, with new carpeting and a huge en-suite bath, is to the west of the family room and split from the 3 bedroom suite addition to the east. The bathrooms in the east side of the house have all been renovated and the bedrooms are a generous size. The final bedroom with en-suite bath is in the front of the home, and is perfect for a guest room or office space. Other features include a new Cat 4 hurricane grade windows and doors (2018), large laundry room and full water drainage system. The in-law apartment is separated from the home featuring sliders overlooking the pool, 2 bedrooms, updated kitchen and bathroom, flooring and 2 AC units. This amazing property has it all! Spanish Trails is a voluntary HOA with NO deed restrictions, so bring your boat and RV. There is plenty of parking including a 3 car oversized, side entry garage so you can park your golf carts and all your toys. Just a short bike ride to Pinellas Trail, Honeymoon Island and Downtown Dunedin and a 25 minute drive to Tampa International Airport, call now so you don’t miss out on this distinctive dream home!
Location
State FL
County Pinellas
Community Spanish Trails
Direction S
Interior
Interior Features Ceiling Fans(s), Open Floorplan, Solid Surface Counters, Solid Wood Cabinets, Split Bedroom, Stone Counters, Thermostat
Heating Central
Cooling Central Air
Flooring Carpet, Ceramic Tile, Tile
Fireplace false
Appliance Convection Oven, Cooktop, Disposal, Dryer, Electric Water Heater, Ice Maker, Refrigerator, Tankless Water Heater, Washer
Laundry Inside, Laundry Room
Exterior
Exterior Feature Rain Gutters, Sliding Doors
Garage Circular Driveway, Driveway, Golf Cart Parking, Parking Pad
Garage Spaces 3.0
Fence Vinyl
Pool Child Safety Fence, Gunite, In Ground, Salt Water
Utilities Available Cable Available, Electricity Connected, Sewer Connected, Water Connected
Waterfront false
Roof Type Tile
Parking Type Circular Driveway, Driveway, Golf Cart Parking, Parking Pad
Attached Garage true
Garage true
Private Pool Yes
Building
Lot Description Oversized Lot, Paved
Entry Level One
Foundation Slab
Lot Size Range 1 to less than 2
Sewer Public Sewer
Water Public
Structure Type Block
New Construction false
Construction Status Appraisal,Financing,Inspections
Schools
Elementary Schools Garrison-Jones Elementary-Pn
Middle Schools Palm Harbor Middle-Pn
High Schools Dunedin High-Pn
Others
Pets Allowed Yes
Senior Community No
Ownership Fee Simple
Acceptable Financing Cash, Conventional, FHA, VA Loan
Membership Fee Required Optional
Listing Terms Cash, Conventional, FHA, VA Loan
Special Listing Condition None
Read Less Info
Want to know what your home might be worth? Contact us for a FREE valuation!

Our team is ready to help you sell your home for the highest possible price ASAP

© 2024 My Florida Regional MLS DBA Stellar MLS. All Rights Reserved.
Bought with COASTAL PROPERTIES GROUP INTERNATIONAL

"My job is to find and attract mastery-based agents to the office, protect the culture, and make sure everyone is happy! "






