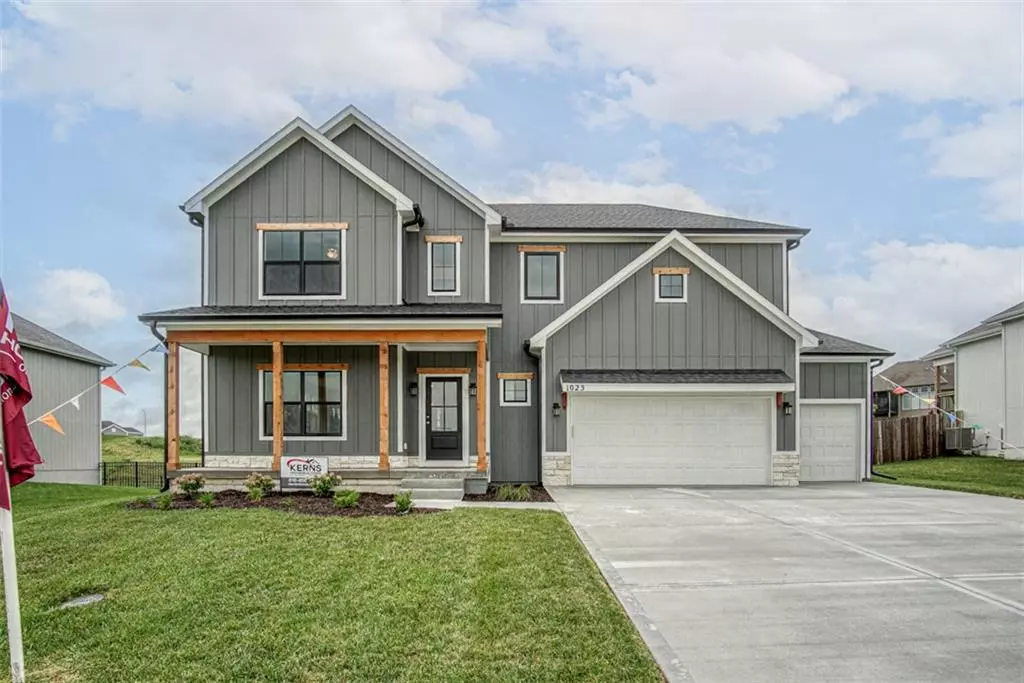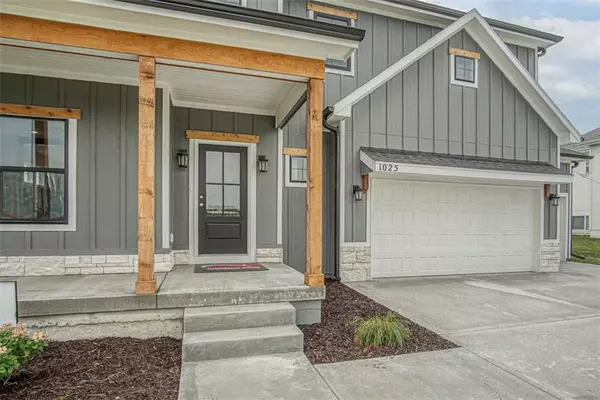$469,900
$469,900
For more information regarding the value of a property, please contact us for a free consultation.
4 Beds
4 Baths
2,069 SqFt
SOLD DATE : 11/16/2023
Key Details
Sold Price $469,900
Property Type Single Family Home
Sub Type Single Family Residence
Listing Status Sold
Purchase Type For Sale
Square Footage 2,069 sqft
Price per Sqft $227
Subdivision Fountain Hills
MLS Listing ID 2412577
Sold Date 11/16/23
Style Traditional
Bedrooms 4
Full Baths 3
Half Baths 1
HOA Fees $37/ann
Year Built 2022
Annual Tax Amount $6,600
Lot Size 0.330 Acres
Acres 0.33
Property Description
HUGE Price Adjustment!! This home features a spacious living room on the main level with a fireplace and built-in bookshelves. The living room is open to the Kitchen and Breakfast area. The kitchen offers custom white cabinets and granite tops with a super sized walk-in pantry. Off the Kitchen/Breakfast area is a covered patio that will expand your living or dining space. The main level also includes a large entry closet, boot bench and a half bathroom off the garage entry. The upper level features the large master suite with a tile shower and walk-in closet. The upper level also has three bedrooms, two with a jack-and-jill bathroom and one with its own, private, full bathroom. Making this plan complete with 4 bedrooms and 3.5 bathrooms. The laundry room sits perfectly on the upper level. SUPERSIZED backyard. This home features an unfinished basement allowing additional storage or living space. Dual furnace and AC. Minutes to the new airport. Brand new middle school and soccer complex.
Model is open Friday, Saturday & Sunday noon till 5:00
Location
State MO
County Clay
Rooms
Basement true
Interior
Interior Features Ceiling Fan(s), Custom Cabinets, Kitchen Island, Painted Cabinets, Pantry, Walk-In Closet(s)
Heating Natural Gas, Heat Pump
Cooling Electric
Flooring Carpet, Luxury Vinyl Plank, Tile
Fireplaces Number 1
Fireplaces Type Gas Starter, Living Room
Fireplace Y
Appliance Dishwasher, Disposal, Microwave, Built-In Electric Oven, Stainless Steel Appliance(s)
Laundry Bedroom Level, Laundry Room
Exterior
Parking Features true
Garage Spaces 3.0
Amenities Available Play Area, Pool, Trail(s)
Roof Type Composition
Building
Lot Description City Lot
Entry Level 2 Stories
Sewer City/Public
Water City/Public - Verify
Structure Type Stone Trim,Wood Siding
Schools
Elementary Schools Pathfinder
Middle Schools Platte Purchase
High Schools Platte County R-Iii
School District Platte County R-Iii
Others
Ownership Private
Acceptable Financing Cash, Conventional, FHA, VA Loan
Listing Terms Cash, Conventional, FHA, VA Loan
Read Less Info
Want to know what your home might be worth? Contact us for a FREE valuation!

Our team is ready to help you sell your home for the highest possible price ASAP

"My job is to find and attract mastery-based agents to the office, protect the culture, and make sure everyone is happy! "






