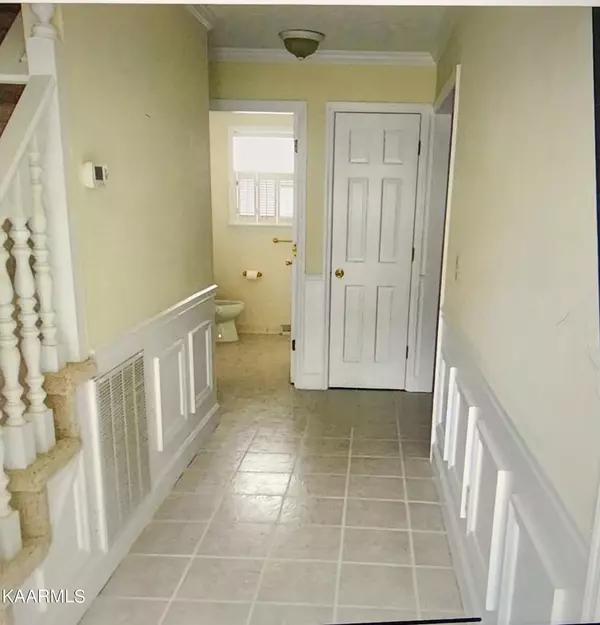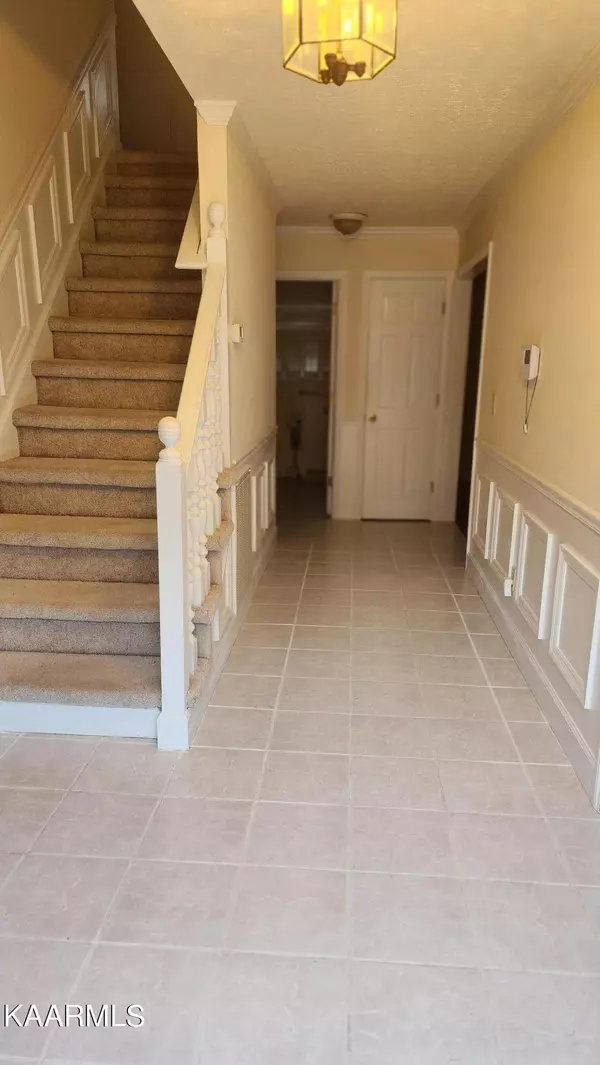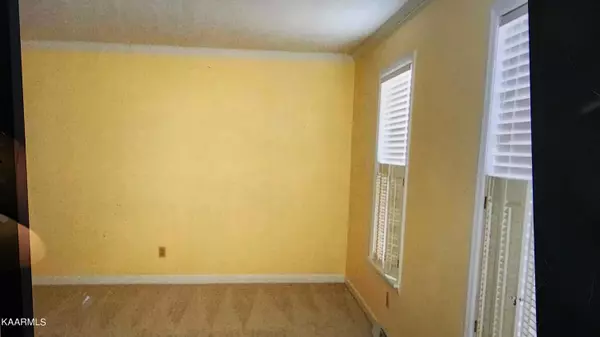$355,000
$369,900
4.0%For more information regarding the value of a property, please contact us for a free consultation.
3 Beds
2 Baths
3,050 SqFt
SOLD DATE : 11/13/2023
Key Details
Sold Price $355,000
Property Type Single Family Home
Sub Type Residential
Listing Status Sold
Purchase Type For Sale
Square Footage 3,050 sqft
Price per Sqft $116
Subdivision Fincastle Heights
MLS Listing ID 1237295
Sold Date 11/13/23
Style Cape Cod
Bedrooms 3
Full Baths 2
Originating Board East Tennessee REALTORS® MLS
Year Built 1984
Lot Size 0.430 Acres
Acres 0.43
Property Description
10 Minutes from Norris Lake. BEAUTIFUL Cape Cod Style home. Corner Lot, RV parking, 3 bedrooms (one with fireplace), 2 full baths, large Bonus Room w ceramic tile flooring. Kitchen has Granite counter tops, beautiful backslash, appliances include dishwasher, range, refrigerator, Island, Pantry and Washer and Dryer...much more. The Den is just off the main hallway has beautiful Hardwoods. The formal living and dining rooms are just as you enter the home. The very large Great Room is off the kitchen and has a deck . The kitchen has an island and stainless/black appliances with a door leading to a covered deck. There is a chain link fenced in area. The fireplace in the Master Bedroom is gas log. The fireplace in the Den is wood burning but should be checked before using. Gas logs would look great in there too. The oversized 2 car garage has plenty of room for a workshop.
The RV Cover is such a unique feature along with the large storage barn next to the RV Cover. RV area is very large. Could be used for boat, ATV, OR Large RV. The lot is almost a half acre with very lovely lawn with mature trees and shrubs. All bedrooms are upstairs and have ceiling fans. The dormers are the real deal. Perfect lounging or reading nook.
Location
State TN
County Campbell County - 37
Area 0.43
Rooms
Family Room Yes
Other Rooms LaundryUtility, Extra Storage, Great Room, Family Room
Basement Crawl Space
Dining Room Breakfast Bar, Eat-in Kitchen, Formal Dining Area
Interior
Interior Features Island in Kitchen, Pantry, Breakfast Bar, Eat-in Kitchen
Heating Central, Natural Gas, Electric
Cooling Central Cooling
Flooring Carpet, Hardwood, Tile
Fireplaces Number 2
Fireplaces Type Gas, Brick, Gas Log
Fireplace Yes
Window Features Drapes
Appliance Dishwasher, Smoke Detector, Self Cleaning Oven, Refrigerator
Heat Source Central, Natural Gas, Electric
Laundry true
Exterior
Exterior Feature Windows - Insulated, Fence - Privacy, Fenced - Yard, Fence - Chain, Deck, Cable Available (TV Only)
Garage Garage Door Opener, RV Parking, Side/Rear Entry
Garage Spaces 2.0
Garage Description RV Parking, SideRear Entry, Garage Door Opener
View Mountain View
Parking Type Garage Door Opener, RV Parking, Side/Rear Entry
Total Parking Spaces 2
Garage Yes
Building
Lot Description Corner Lot
Faces From I 75 take exit 134 to Hwy 63E . Go 13 miles turn R on Locust then immediate R onto Thacker Drive.
Sewer Septic Tank
Water Public
Architectural Style Cape Cod
Additional Building Storage
Structure Type Stone,Wood Siding,Brick
Others
Restrictions No
Tax ID 076E B 017.00
Energy Description Electric, Gas(Natural)
Read Less Info
Want to know what your home might be worth? Contact us for a FREE valuation!

Our team is ready to help you sell your home for the highest possible price ASAP

"My job is to find and attract mastery-based agents to the office, protect the culture, and make sure everyone is happy! "






