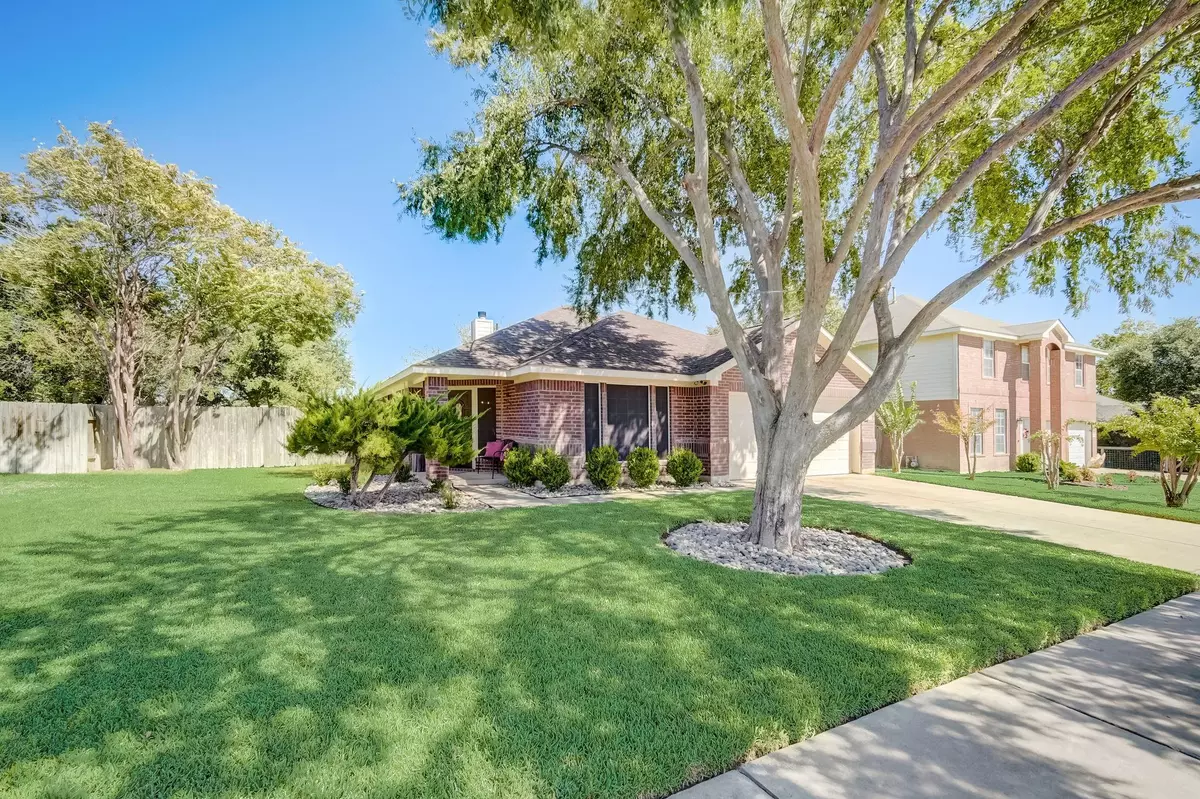$449,000
For more information regarding the value of a property, please contact us for a free consultation.
4 Beds
2 Baths
1,902 SqFt
SOLD DATE : 11/15/2023
Key Details
Property Type Single Family Home
Sub Type Single Family Residence
Listing Status Sold
Purchase Type For Sale
Square Footage 1,902 sqft
Price per Sqft $236
Subdivision Creekside Add
MLS Listing ID 1629683
Sold Date 11/15/23
Style 1st Floor Entry
Bedrooms 4
Full Baths 2
Originating Board actris
Year Built 1998
Annual Tax Amount $7,618
Tax Year 2023
Lot Size 9,356 Sqft
Property Description
Discover this stunning property near downtown Pflugerville, offering proximity to all the amenities the town has to offer, including dining, bars, nightlife, and shopping. This 4-bedroom, 2-bath home features an open floor plan that seamlessly connects the family room, kitchen, breakfast bar, and dining areas, creating a harmonious flow. Meticulously maintained over the years, this home is now available for sale by the original owner.
Step into the inviting front foyer and living area, which boasts arched nook inserts and decorative cutouts. The property also features a beautifully landscaped lawn and a spacious patio, providing a perfect setting for relaxation. The oversized covered patio is ideal for enjoying a leisurely day or evening.
Recent updates include two remodeled baths, fresh paint throughout the home, new ceiling fans in three rooms, modern upscale lighting in the foyer, living room, kitchen, and dining areas, as well as fairly new carpet in the bedrooms. The primary bathroom upgrade adds an element of elegance with a wall-to-wall expanded shower, a seamless half-glass wall, an oversized rainfall shower head, coordinating floor tiles, a new modern vanity with a granite countertop, and a round glass above-the-counter vessel sink, a matte black waterfall faucet, and recessed lighting. The secondary bathroom remodel includes a new shower/tub combo, wall-to-wall tile up to the ceiling with matching floor tiles, and an oval glass above-the-counter vessel sink with an oil-rubbed waterfall faucet.
This home epitomizes comfort, style, and convenience. Don't miss the opportunity to own this gem and enjoy all the area's amenities.
Location
State TX
County Travis
Rooms
Main Level Bedrooms 4
Interior
Interior Features Breakfast Bar, Ceiling Fan(s), High Ceilings, Vaulted Ceiling(s), Chandelier, Granite Counters, Laminate Counters, Electric Dryer Hookup, Entrance Foyer, High Speed Internet, Multiple Living Areas, No Interior Steps, Open Floorplan, Pantry, Recessed Lighting, Smart Thermostat, Sound System, Walk-In Closet(s), Washer Hookup, Wired for Sound
Heating Central, Fireplace(s)
Cooling Ceiling Fan(s), Central Air, Electric
Flooring Carpet, Tile, Wood
Fireplaces Number 1
Fireplaces Type Family Room, Gas
Fireplace Y
Appliance Convection Oven, Cooktop, Dishwasher, Disposal, Gas Cooktop, Microwave, Oven, Gas Oven, Self Cleaning Oven, Stainless Steel Appliance(s), Vented Exhaust Fan, Water Softener, Water Softener Owned
Exterior
Exterior Feature Lighting, Private Yard
Garage Spaces 2.0
Fence Back Yard, Fenced, Privacy, Wood
Pool None
Community Features Curbs, Nest Thermostat, Sidewalks, Street Lights, Trash Pickup - Door to Door, Walk/Bike/Hike/Jog Trail(s
Utilities Available Cable Available, Electricity Available, Electricity Connected, High Speed Internet, Natural Gas Available, Natural Gas Connected, Phone Available, Sewer Available, Sewer Connected, Solar, Underground Utilities, Water Available, Water Connected
Waterfront Description None
View Neighborhood
Roof Type Composition,Shingle
Accessibility None
Porch Covered, Front Porch, Patio, Porch, Rear Porch, Screened
Total Parking Spaces 6
Private Pool No
Building
Lot Description Back to Park/Greenbelt, Back Yard, Curbs, Front Yard, Landscaped, Sprinkler - Automatic, Sprinkler - In Front, Sprinkler - Rain Sensor, Sprinkler - Side Yard, Trees-Medium (20 Ft - 40 Ft)
Faces South
Foundation Slab
Sewer Public Sewer
Water Public
Level or Stories One
Structure Type Brick,HardiPlank Type
New Construction No
Schools
Elementary Schools Timmerman
Middle Schools Pflugerville
High Schools Pflugerville
School District Pflugerville Isd
Others
Restrictions None
Ownership Fee-Simple
Acceptable Financing Cash, Conventional, FHA, Texas Vet, VA Loan
Tax Rate 2.2428
Listing Terms Cash, Conventional, FHA, Texas Vet, VA Loan
Special Listing Condition Standard
Read Less Info
Want to know what your home might be worth? Contact us for a FREE valuation!

Our team is ready to help you sell your home for the highest possible price ASAP
Bought with Your Home Sold Guaranteed Realty

"My job is to find and attract mastery-based agents to the office, protect the culture, and make sure everyone is happy! "

