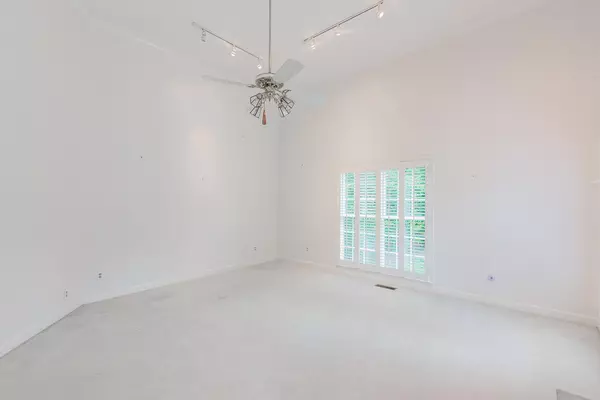$600,000
$650,000
7.7%For more information regarding the value of a property, please contact us for a free consultation.
5 Beds
4 Baths
4,507 SqFt
SOLD DATE : 11/15/2023
Key Details
Sold Price $600,000
Property Type Single Family Home
Sub Type Single Family Residence
Listing Status Sold
Purchase Type For Sale
Square Footage 4,507 sqft
Price per Sqft $133
Subdivision Mountain Shadows
MLS Listing ID 1376270
Sold Date 11/15/23
Bedrooms 5
Full Baths 4
HOA Fees $62/ann
Originating Board Greater Chattanooga REALTORS®
Year Built 1987
Lot Dimensions 210.0 X 265.0
Property Description
This sprawling residence, constructed entirely of brick, stands proudly on a spacious lot, exuding timeless charm. The home boasts a generously-sized front yard, adorned with mature trees and well-manicured landscaping, offering a sense of privacy and tranquility. A wide driveway leads to a substantial oversized attached garage, providing ample parking space for multiple vehicles and storage options.
Upon entering through the front door, you'll find yourself in a spacious foyer, complete with a amazing staircase that curves gracefully upward, inviting exploration of the home's multi-level layout. High ceilings and abundant natural light grace the main living areas, enhancing the sense of openness and warmth throughout.
The ground floor encompasses a variety of living spaces, including multiple living areas, each offering its own unique ambiance. These rooms, with their large windows and architectural details, can be transformed into cozy family gathering areas, elegant formal spaces, or versatile entertainment area's, depending on your preferences.
The heart of the home is a well-appointed kitchen, With its ample counter space, abundant cabinetry, and a center island, the kitchen presents the perfect opportunity to create a contemporary cooking and dining space that accommodates all the needs of a large family. Downstairs offers TONS of storage with 2 utility areas. A great bar area with a another oversized living area and bedroom with full bath makes this area perfect for a mother in law suite. While this home may require some upgrades to bring it to its full potential, its classic design and maintenance-free exterior make it an ideal canvas. Make your appointment today!
Location
State TN
County Hamilton
Rooms
Basement Finished, Full, Unfinished
Interior
Interior Features Breakfast Nook, Primary Downstairs, Separate Dining Room, Walk-In Closet(s)
Heating Central
Cooling Central Air, Multi Units
Flooring Carpet, Hardwood, Linoleum, Tile
Fireplaces Number 1
Fireplaces Type Gas Log
Fireplace Yes
Appliance Refrigerator, Gas Water Heater, Free-Standing Electric Range, Disposal, Dishwasher
Heat Source Central
Exterior
Garage Spaces 2.0
Utilities Available Cable Available, Electricity Available
Roof Type Asphalt,Shingle
Porch Deck, Patio
Total Parking Spaces 2
Garage Yes
Building
Lot Description Wooded
Faces E Brainerd Rd to Banks Rd, right into 2nd Mountain Shadows entrance, Mountain Shadows Dr. to left on 2nd Royal Mountain Dr, right on Misty Mountain, left on Morning Shadows, Home on left
Story Three Or More
Foundation Block
Sewer Septic Tank
Water Public
Structure Type Brick
Schools
Elementary Schools Westview Elementary
Middle Schools East Hamilton
High Schools East Hamilton
Others
Senior Community No
Tax ID 160i E 078
Acceptable Financing Cash, Conventional, FHA, VA Loan
Listing Terms Cash, Conventional, FHA, VA Loan
Special Listing Condition Trust
Read Less Info
Want to know what your home might be worth? Contact us for a FREE valuation!

Our team is ready to help you sell your home for the highest possible price ASAP

"My job is to find and attract mastery-based agents to the office, protect the culture, and make sure everyone is happy! "






