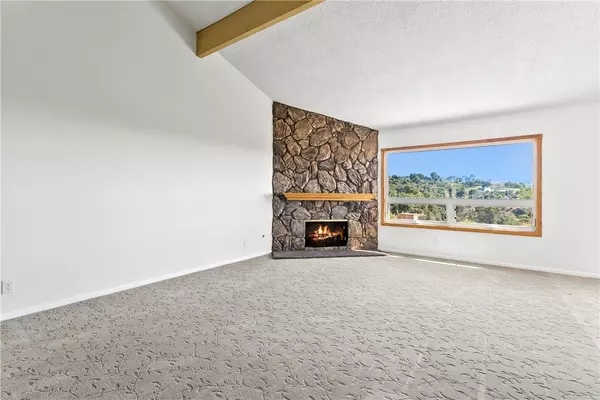$1,175,000
$1,299,000
9.5%For more information regarding the value of a property, please contact us for a free consultation.
5 Beds
3 Baths
3,026 SqFt
SOLD DATE : 11/15/2023
Key Details
Sold Price $1,175,000
Property Type Single Family Home
Sub Type Single Family Residence
Listing Status Sold
Purchase Type For Sale
Square Footage 3,026 sqft
Price per Sqft $388
MLS Listing ID OC23147718
Sold Date 11/15/23
Bedrooms 5
Full Baths 3
HOA Y/N No
Year Built 1974
Lot Size 0.506 Acres
Property Description
Welcome to 751 S Rancho Simi - An incredible home in a sought-after Covina Heights neighborhood with exquisite views! The beautifully landscaped front yard has great curb appeal and dual wrought iron gates that open to a paved side yard. At over 3,000 square feet, the spacious interior offers 5 bedrooms and 3 full bathrooms. Enter into a bright and inviting living space with vaulted ceilings, exposed beams, a stone fireplace and picture windows framing expansive views of the San Gabriel Valley. Additionally, with this versatile layout, you will find a cozy family room and an extra dining area with a brick fireplace that is perfect for entertaining and creating cherished memories. Wake up in your primary bedroom to the amazing view, plus 3 additional bedrooms on the main level. The 5th bedroom is in the upstairs suite which has a separate entrance, living area, convenient kitchenette, full bath and a private balcony - ideal for guests, in-laws, or potential rental income! This home boasts newer energy efficient windows and is equipped with solar panels. With fresh paint throughout, you can move in with ease and make it your own. Don't miss out on this unique opportunity!
Location
State CA
County Los Angeles
Area 614 - Covina
Zoning CVR120000*
Rooms
Main Level Bedrooms 4
Interior
Interior Features Cathedral Ceiling(s), Separate/Formal Dining Room, Open Floorplan, Recessed Lighting, Storage, Bedroom on Main Level, Main Level Primary
Heating Central
Cooling Central Air, Dual
Flooring Carpet, Laminate, Tile
Fireplaces Type Family Room, Living Room
Fireplace Yes
Appliance Built-In Range, Double Oven, Dishwasher, Gas Oven, Microwave, Water Heater
Laundry In Garage
Exterior
Parking Features Driveway, Garage
Garage Spaces 2.0
Garage Description 2.0
Fence Block, Wrought Iron
Pool None
Community Features Curbs, Sidewalks
View Y/N Yes
View City Lights, Mountain(s), Neighborhood, Panoramic, Valley
Roof Type Tile
Porch Brick, Patio
Attached Garage Yes
Total Parking Spaces 2
Private Pool No
Building
Lot Description 0-1 Unit/Acre, Sloped Down, Front Yard, Lawn, Landscaped
Story 2
Entry Level Two
Foundation Slab
Sewer Public Sewer
Water Public
Architectural Style Traditional
Level or Stories Two
New Construction No
Schools
School District Charter Oak Unified
Others
Senior Community No
Tax ID 8448005031
Security Features Security System
Acceptable Financing Cash to New Loan
Listing Terms Cash to New Loan
Financing Conventional
Special Listing Condition Standard
Read Less Info
Want to know what your home might be worth? Contact us for a FREE valuation!

Our team is ready to help you sell your home for the highest possible price ASAP

Bought with Lauren Rogers • KELLER WILLIAMS REALTY COLLEGE PARK

"My job is to find and attract mastery-based agents to the office, protect the culture, and make sure everyone is happy! "






