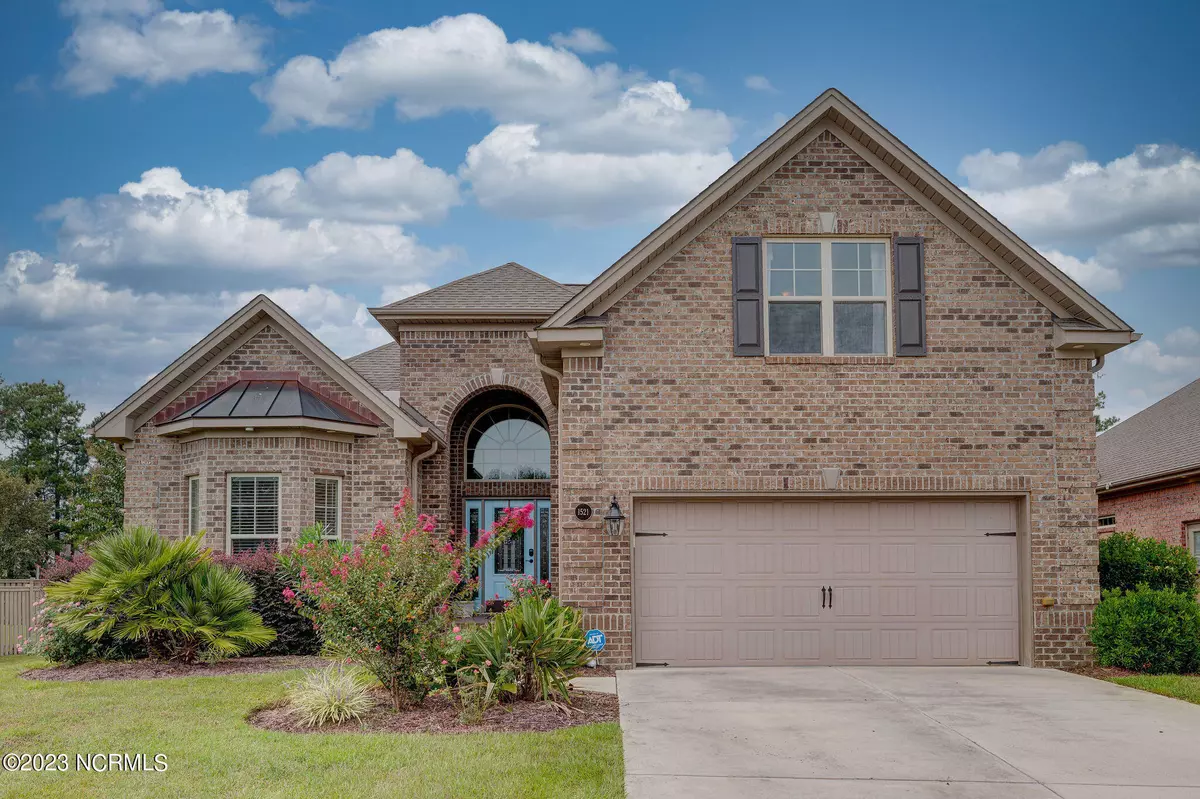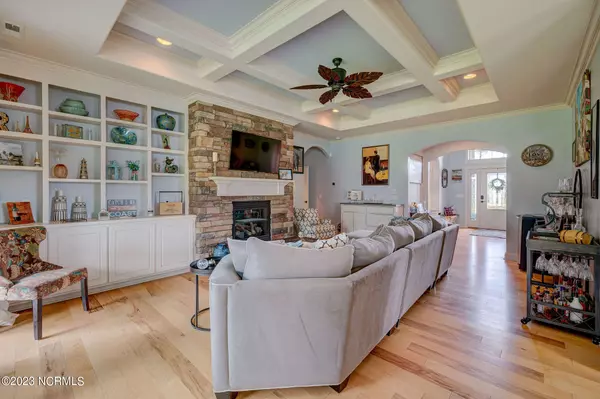$525,000
$525,000
For more information regarding the value of a property, please contact us for a free consultation.
4 Beds
3 Baths
2,425 SqFt
SOLD DATE : 11/15/2023
Key Details
Sold Price $525,000
Property Type Single Family Home
Sub Type Single Family Residence
Listing Status Sold
Purchase Type For Sale
Square Footage 2,425 sqft
Price per Sqft $216
Subdivision Hearthstone
MLS Listing ID 100406764
Sold Date 11/15/23
Style Wood Frame
Bedrooms 4
Full Baths 3
HOA Fees $784
HOA Y/N Yes
Originating Board North Carolina Regional MLS
Year Built 2014
Annual Tax Amount $3,134
Lot Size 0.260 Acres
Acres 0.26
Lot Dimensions 92x156x80x122
Property Description
This floor plan, built by Trusst Builder Group, offers spacious and well-designed living space. The main level features a large kitchen and dining area, as well as the primary bedroom and guest rooms. Upstairs, there is a bonus room with a full bath. The living room is a cozy and inviting space, with a stone surround gas log fireplace, built-in shelves, and coffered ceilings. The kitchen is the heart of the home, with an expansive island that provides plenty of countertop space and bar seating for five. The primary bedroom is a retreat, with a sitting area, access to the screen porch, and double closets. The bonus room also offers great closet space, making it a versatile space that can be used as a guest room, office, or additional living area. The backyard provides easy access to the community pool, making it a great home for those who enjoy spending time outdoors. Garage has a climate controlled storage area, utility sink, and epoxy floor The home is located on a cul-de-sac, offering a quiet and peaceful setting. Conveniently located near restaurants and shopping, a 10 minute drive to Historic Downtown Wilmington and an easy drive to many area beaches.
Location
State NC
County Brunswick
Community Hearthstone
Zoning R-6
Direction From Wilmington, take Hwy 17 S., take a right on Lanvale Road, take a left on Springstone Drive into Hearthstone, take a ight onto Misty Run, home is on the left.
Location Details Mainland
Rooms
Primary Bedroom Level Primary Living Area
Interior
Interior Features Foyer, Solid Surface, Kitchen Island, Master Downstairs, 9Ft+ Ceilings, Tray Ceiling(s), Ceiling Fan(s), Pantry, Walk-In Closet(s)
Heating Electric, Forced Air, Heat Pump
Cooling Central Air
Flooring Carpet, Tile, Wood
Fireplaces Type Gas Log
Fireplace Yes
Appliance Washer, Wall Oven, Stove/Oven - Electric, Refrigerator, Microwave - Built-In, Dryer, Disposal, Dishwasher
Laundry Inside
Exterior
Exterior Feature Irrigation System
Parking Features Concrete, Off Street
Garage Spaces 2.0
Roof Type Shingle
Porch Screened
Building
Story 1
Entry Level One
Foundation Slab
Sewer Municipal Sewer
Water Municipal Water
Structure Type Irrigation System
New Construction No
Others
Tax ID 047ia086
Acceptable Financing Cash, Conventional, FHA, VA Loan
Listing Terms Cash, Conventional, FHA, VA Loan
Special Listing Condition None
Read Less Info
Want to know what your home might be worth? Contact us for a FREE valuation!

Our team is ready to help you sell your home for the highest possible price ASAP

"My job is to find and attract mastery-based agents to the office, protect the culture, and make sure everyone is happy! "






