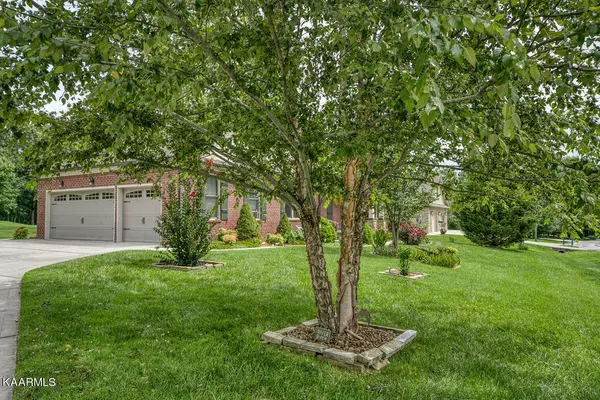$465,000
$497,000
6.4%For more information regarding the value of a property, please contact us for a free consultation.
3 Beds
3 Baths
2,228 SqFt
SOLD DATE : 11/14/2023
Key Details
Sold Price $465,000
Property Type Single Family Home
Sub Type Residential
Listing Status Sold
Purchase Type For Sale
Square Footage 2,228 sqft
Price per Sqft $208
Subdivision Lake Glastowbury
MLS Listing ID 1236571
Sold Date 11/14/23
Style Traditional
Bedrooms 3
Full Baths 3
HOA Fees $114/mo
Originating Board East Tennessee REALTORS® MLS
Year Built 2012
Lot Size 0.360 Acres
Acres 0.36
Lot Dimensions 190 x 108.3Irr
Property Description
Custom golf front home in popular Fairfield Glade, a premier, retirement, resort community. 3BR/3BA, 2228 sf, and an enclosed back porch with Mylar panel windows and screens. 1641 sf on main and 647 sf on 2nd floor. Open Great rm with Dining area. Custom Kitchen boasts granite, stainless appliances, maple faced cabinets, snack bar & pantry. Main BR Suite, double sinks, tile walk-in shower and walk-in closet. 2nd Bedroom, guest bath, utility room with sink complete main floor. 2nd floor, Bonus room, 3rd bedroom, full bath and 8.9 x 17.2 storage room. 3 car attached garage. 10 x 12 Shed included. Buyer to verify measurements and information.
Location
State TN
County Cumberland County - 34
Area 0.36
Rooms
Other Rooms LaundryUtility, Sunroom, Extra Storage, Office, Great Room, Mstr Bedroom Main Level
Basement Crawl Space Sealed, Outside Entr Only
Dining Room Eat-in Kitchen, Formal Dining Area
Interior
Interior Features Cathedral Ceiling(s), Pantry, Walk-In Closet(s), Eat-in Kitchen
Heating Central, Natural Gas, Electric
Cooling Central Cooling, Ceiling Fan(s)
Flooring Laminate, Hardwood, Tile
Fireplaces Number 1
Fireplaces Type Gas, Free Standing
Fireplace Yes
Window Features Drapes
Appliance Dishwasher, Disposal, Dryer, Handicapped Equipped, Smoke Detector, Self Cleaning Oven, Refrigerator, Microwave, Washer
Heat Source Central, Natural Gas, Electric
Laundry true
Exterior
Exterior Feature Window - Energy Star, Windows - Vinyl, Windows - Insulated, Porch - Covered, Porch - Enclosed, Porch - Screened, Prof Landscaped, Deck, Cable Available (TV Only), Doors - Energy Star
Garage Garage Door Opener, Attached, Side/Rear Entry, Main Level
Garage Description Attached, SideRear Entry, Garage Door Opener, Main Level, Attached
Pool true
Amenities Available Clubhouse, Golf Course, Playground, Recreation Facilities, Pool, Tennis Court(s)
View Golf Course
Parking Type Garage Door Opener, Attached, Side/Rear Entry, Main Level
Garage No
Building
Lot Description Golf Course Front, Level
Faces Peavine Rd. to right on Westchester Dr. to right on Malvern Rd, right on Cappshire Rd. to 176 Cappshire Rd. on the right, sign on property.
Sewer Public Sewer
Water Public
Architectural Style Traditional
Additional Building Storage
Structure Type Brick
Others
HOA Fee Include Trash,Sewer,Security
Restrictions Yes
Tax ID 090L A 030.00
Energy Description Electric, Gas(Natural)
Read Less Info
Want to know what your home might be worth? Contact us for a FREE valuation!

Our team is ready to help you sell your home for the highest possible price ASAP

"My job is to find and attract mastery-based agents to the office, protect the culture, and make sure everyone is happy! "






