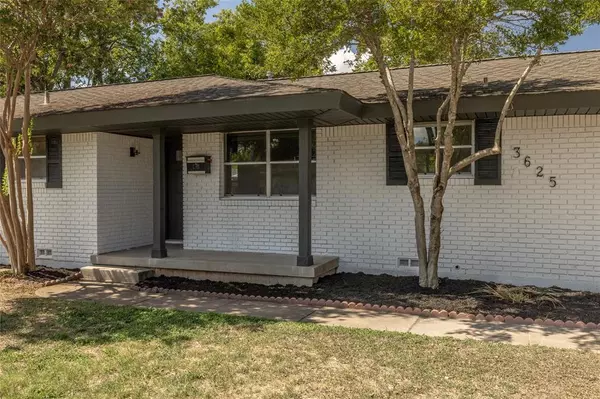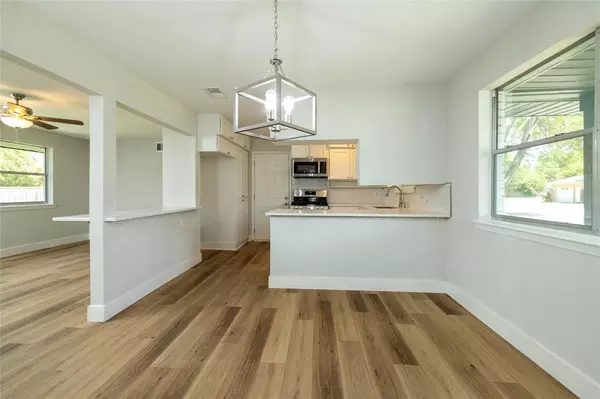$334,999
For more information regarding the value of a property, please contact us for a free consultation.
3 Beds
2 Baths
1,786 SqFt
SOLD DATE : 11/14/2023
Key Details
Property Type Single Family Home
Sub Type Single Family Residence
Listing Status Sold
Purchase Type For Sale
Square Footage 1,786 sqft
Price per Sqft $187
Subdivision Richland Hills Add
MLS Listing ID 20440191
Sold Date 11/14/23
Bedrooms 3
Full Baths 2
HOA Y/N None
Year Built 1957
Annual Tax Amount $5,604
Lot Size 0.321 Acres
Acres 0.321
Property Description
Welcome to 3625 Landy Lane! This beautiful 3 bedroom, 2 bath single story home in Richland Hills is sure to exceed your expectations with its amazing upgrades and ideal location! This home has been thoughtfully renovated from top to bottom, ensuring a turnkey experience for its new owners. Fresh paint, modern fixtures, quartz countertops, stunning appliances and stylish finishes create an inviting atmosphere throughout. The three well-appointed bedrooms provide ample space for your family or guests. Each room offers plenty of natural light and closet space, ensuring everyone has their own retreat. Step outside and discover your own private oasis. The large backyard is perfect for outdoor gatherings, gardening, or simply enjoying the beauty of nature. There's plenty of room for a play area, a garden, or even a future pool! Centrally located and quick proximity to highways 183, 820, and 121, shopping or commuting has never been easier!
Location
State TX
County Tarrant
Direction From 820, exit Glenview and go West. Turn Left on Booth Calloway Rd and Right on Richland Rd. Turn left on the 3rd street, Landy Lane. Home will be the second on the right.
Rooms
Dining Room 1
Interior
Interior Features Decorative Lighting, Double Vanity, Eat-in Kitchen, Walk-In Closet(s)
Heating Natural Gas
Cooling Ceiling Fan(s), Central Air
Flooring Luxury Vinyl Plank
Appliance Dishwasher, Disposal, Gas Oven, Microwave, Plumbed For Gas in Kitchen
Heat Source Natural Gas
Laundry In Hall, Full Size W/D Area
Exterior
Garage Spaces 2.0
Fence Wood
Utilities Available City Sewer, City Water
Roof Type Composition
Parking Type Driveway, Garage, Garage Faces Front
Total Parking Spaces 2
Garage Yes
Building
Lot Description Few Trees, Interior Lot, Lrg. Backyard Grass
Story One
Foundation Pillar/Post/Pier
Level or Stories One
Structure Type Brick
Schools
Elementary Schools Jackbinion
Middle Schools Richland
High Schools Birdville
School District Birdville Isd
Others
Ownership D and L & Associates
Acceptable Financing Cash, Conventional, VA Loan
Listing Terms Cash, Conventional, VA Loan
Financing Cash
Read Less Info
Want to know what your home might be worth? Contact us for a FREE valuation!

Our team is ready to help you sell your home for the highest possible price ASAP

©2024 North Texas Real Estate Information Systems.
Bought with Sara Reid • Top Hat Realty Group, LP

"My job is to find and attract mastery-based agents to the office, protect the culture, and make sure everyone is happy! "






