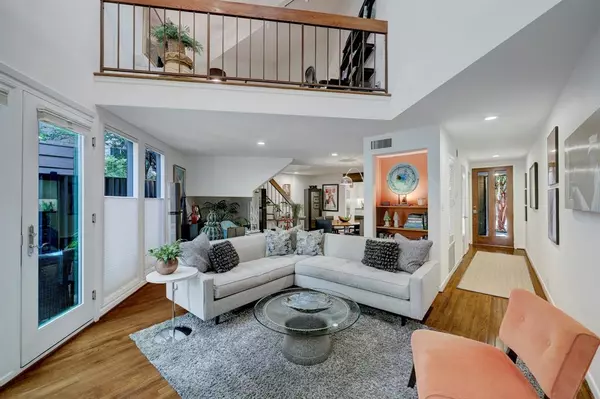$600,000
For more information regarding the value of a property, please contact us for a free consultation.
2 Beds
2.1 Baths
1,968 SqFt
SOLD DATE : 11/14/2023
Key Details
Property Type Townhouse
Sub Type Townhouse
Listing Status Sold
Purchase Type For Sale
Square Footage 1,968 sqft
Price per Sqft $297
Subdivision Warwick Square
MLS Listing ID 60970816
Sold Date 11/14/23
Style Contemporary/Modern
Bedrooms 2
Full Baths 2
Half Baths 1
HOA Fees $183/ann
Year Built 1978
Annual Tax Amount $9,858
Tax Year 2022
Lot Size 1,495 Sqft
Property Description
Tastefully updated (and designer-owned) townhome in the desirable Museum District. Soaring ceilings and striking architectural details provide the backdrop for this light-filled home. Well-appointed kitchen will inspire any cook. Airy loft overlooks the living area and fireplace, which is flanked by windows peering out to the community courtyard pools (yes, plural!) with mature treescaping. Just two blocks to the Contemporary Arts Museum, three blocks to the Museum of Fine Arts Houston, and minutes from the Houston Museum of Natural Science, this location offers proximity to the best Houston has to offer: nearby restaurants, Texas Medical Center, Rice University, Houston Zoo, world-renowned Hermann Park, all within minutes from the doorstep, and that's just on one side of the highway. Head the other direction and you will easily find yourself in popular Midtown, Montrose, or Downtown, and you will quickly realize you never want to live anywhere else.
Location
State TX
County Harris
Area Rice/Museum District
Rooms
Bedroom Description 2 Primary Bedrooms,All Bedrooms Up
Other Rooms 1 Living Area, Formal Dining, Home Office/Study, Loft, Utility Room in House
Master Bathroom Half Bath, Primary Bath: Double Sinks, Primary Bath: Soaking Tub, Primary Bath: Tub/Shower Combo, Secondary Bath(s): Tub/Shower Combo
Kitchen Pantry, Pots/Pans Drawers, Soft Closing Drawers, Under Cabinet Lighting
Interior
Interior Features Balcony, Fire/Smoke Alarm, High Ceiling, Refrigerator Included
Heating Central Electric
Cooling Central Electric
Flooring Tile, Wood
Fireplaces Number 1
Fireplaces Type Wood Burning Fireplace
Appliance Dryer Included, Electric Dryer Connection, Refrigerator, Washer Included
Dryer Utilities 1
Laundry Utility Rm in House
Exterior
Exterior Feature Balcony, Fenced, Patio/Deck, Rooftop Deck
Garage Attached Garage
Garage Spaces 2.0
View West
Roof Type Composition
Street Surface Asphalt,Curbs,Gutters
Parking Type Auto Garage Door Opener
Private Pool No
Building
Faces West
Story 2
Unit Location Overlooking Pool
Entry Level All Levels
Foundation Slab
Sewer Public Sewer
Water Public Water
Structure Type Brick,Wood
New Construction No
Schools
Elementary Schools Poe Elementary School
Middle Schools Lanier Middle School
High Schools Lamar High School (Houston)
School District 27 - Houston
Others
HOA Fee Include Grounds,Recreational Facilities
Senior Community No
Tax ID 036-025-001-0016
Ownership Full Ownership
Energy Description Attic Vents,Digital Program Thermostat,Energy Star Appliances,Energy Star/CFL/LED Lights,Insulated Doors,Insulation - Batt
Acceptable Financing Cash Sale, Conventional, FHA, VA
Tax Rate 2.2019
Disclosures Pets, Sellers Disclosure
Listing Terms Cash Sale, Conventional, FHA, VA
Financing Cash Sale,Conventional,FHA,VA
Special Listing Condition Pets, Sellers Disclosure
Read Less Info
Want to know what your home might be worth? Contact us for a FREE valuation!

Our team is ready to help you sell your home for the highest possible price ASAP

Bought with ERA Legacy Living

"My job is to find and attract mastery-based agents to the office, protect the culture, and make sure everyone is happy! "






