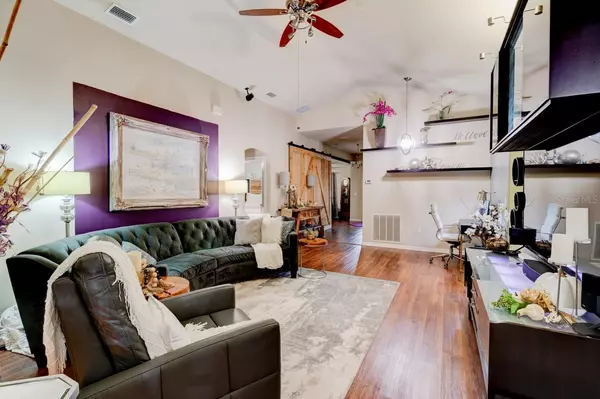$369,000
$372,500
0.9%For more information regarding the value of a property, please contact us for a free consultation.
4 Beds
2 Baths
1,922 SqFt
SOLD DATE : 11/14/2023
Key Details
Sold Price $369,000
Property Type Single Family Home
Sub Type Single Family Residence
Listing Status Sold
Purchase Type For Sale
Square Footage 1,922 sqft
Price per Sqft $191
Subdivision Grand Preserve Ph 02
MLS Listing ID V4932551
Sold Date 11/14/23
Bedrooms 4
Full Baths 2
HOA Fees $40/qua
HOA Y/N Yes
Originating Board Stellar MLS
Year Built 2009
Annual Tax Amount $1,396
Lot Size 10,018 Sqft
Acres 0.23
Lot Dimensions Irregular
Property Description
Discover a charming cul-de-sac retreat lovingly nestled on an oversized lot. Versatile gathering spaces and custom design details grace every corner of this beautiful home. Recent upgrades include a new roof (2018) and gutters (2020). Enjoy a gourmet kitchen that boasts stainless-steel appliances, 42'' maple wood cabinets, a breakfast banquette, butler's pantry, and a wet bar. The backyard is ideal for entertaining with a fire pit and screened patio adorned by lush tropical landscaping. Additional highlights include a tankless water heater, upgraded high-impact tilt windows, hurricane panels & garage door storm brace, in-wall pest tubes, partially fenced, finished attic, low HOA dues, and a community pool. Near schools, dining, shopping, golfing, hospitals, beaches & major roads. Fourth bedroom converted to flex space. Air ducts cleaned, air treatment system and UV light installed (2021). Original AC (2009). Same owner since 2009!
Location
State FL
County Volusia
Community Grand Preserve Ph 02
Zoning RESI
Rooms
Other Rooms Den/Library/Office, Family Room, Formal Dining Room Separate, Inside Utility, Storage Rooms
Interior
Interior Features Built-in Features, Cathedral Ceiling(s), Ceiling Fans(s), Eat-in Kitchen, High Ceilings, In Wall Pest System, Living Room/Dining Room Combo, Master Bedroom Main Floor, Open Floorplan, Solid Wood Cabinets, Thermostat, Vaulted Ceiling(s), Walk-In Closet(s)
Heating Central
Cooling Central Air
Flooring Carpet, Laminate, Luxury Vinyl
Fireplaces Type Electric, Insert, Outside, Wood Burning
Furnishings Unfurnished
Fireplace true
Appliance Dishwasher, Disposal, Dryer, Ice Maker, Microwave, Range, Refrigerator, Tankless Water Heater, Washer
Laundry Inside, Laundry Room, Other
Exterior
Exterior Feature Balcony, Garden, Hurricane Shutters, Irrigation System, Rain Gutters, Sliding Doors
Parking Features Garage Door Opener, Other
Garage Spaces 2.0
Community Features Community Mailbox, Pool
Utilities Available Sprinkler Well
Amenities Available Pool
View Garden
Roof Type Shingle
Porch Covered, Enclosed, Front Porch, Patio, Porch, Rear Porch, Screened
Attached Garage true
Garage true
Private Pool No
Building
Lot Description Cul-De-Sac, Irregular Lot, Landscaped, Oversized Lot, Private
Story 1
Entry Level One
Foundation Slab
Lot Size Range 0 to less than 1/4
Builder Name Holiday Builders
Sewer Public Sewer
Water Public
Architectural Style Ranch
Structure Type Concrete,Stucco
New Construction false
Schools
Elementary Schools Champion Elementary School
Middle Schools David C Hinson Sr Middle
High Schools Mainland High School
Others
Pets Allowed Cats OK, Dogs OK, Yes
HOA Fee Include Pool,Pool
Senior Community No
Ownership Fee Simple
Monthly Total Fees $40
Acceptable Financing Cash, Conventional, FHA, VA Loan
Membership Fee Required Required
Listing Terms Cash, Conventional, FHA, VA Loan
Special Listing Condition None
Read Less Info
Want to know what your home might be worth? Contact us for a FREE valuation!

Our team is ready to help you sell your home for the highest possible price ASAP

© 2025 My Florida Regional MLS DBA Stellar MLS. All Rights Reserved.
Bought with STELLAR NON-MEMBER OFFICE
"My job is to find and attract mastery-based agents to the office, protect the culture, and make sure everyone is happy! "






