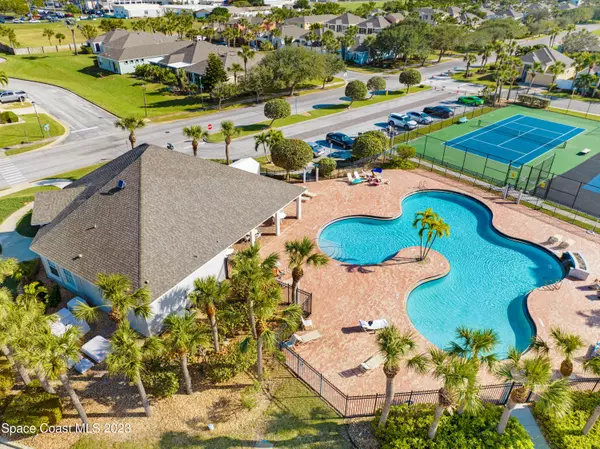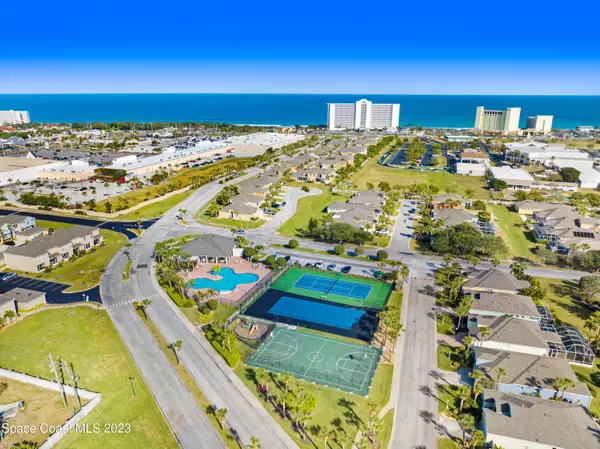$610,000
$629,900
3.2%For more information regarding the value of a property, please contact us for a free consultation.
3 Beds
2 Baths
1,680 SqFt
SOLD DATE : 11/13/2023
Key Details
Sold Price $610,000
Property Type Single Family Home
Sub Type Single Family Residence
Listing Status Sold
Purchase Type For Sale
Square Footage 1,680 sqft
Price per Sqft $363
Subdivision The Dunes At Oceanside Village Shown On S.B. 8 Pg
MLS Listing ID 971629
Sold Date 11/13/23
Bedrooms 3
Full Baths 2
HOA Fees $161/qua
HOA Y/N Yes
Total Fin. Sqft 1680
Originating Board Space Coast MLS (Space Coast Association of REALTORS®)
Year Built 2002
Annual Tax Amount $3,239
Tax Year 2022
Lot Size 3,485 Sqft
Acres 0.08
Property Description
Well maintained home and room to add your own pool! Gated community with three entrances, beautiful clubhouse, pool, pickleball, tennis, basketball and close to the ocean. Updates include: 2022 water heater, A/C ducts, 2021 roof, gutters, exterior paint, 2020, A/C with UV light, new window treatments in master, expanded screen porch, new vinyl flooring in kitchen, added a portable whole house 20KW NG generator, 2019 upgraded master bath with new walk in tiled shower, new fridge, washer, whole house water filter system, 2018 new ceiling fans in living room, master & patio, new accordion hurricane shutters, 2017 window treatments in living & dining room, new range & dishwasher, new hardwood floor in bedroom. California closets, large screen porch w/private yard. Lawn care included. Home has spacious attic, cabinets in garage, second fridge in garage and weber gas grill that all convey. Home comes with a transferable termite bond and transferable A/C maintenance plan.
Location
State FL
County Brevard
Area 383 - N Indialantic
Direction A1A or Riverside Drive to Oceanside Village to Barnacle
Interior
Interior Features Breakfast Bar, Ceiling Fan(s), Open Floorplan, Pantry, Primary Bathroom - Tub with Shower, Primary Downstairs, Split Bedrooms, Walk-In Closet(s)
Heating Central, Electric
Cooling Central Air, Electric
Flooring Tile, Vinyl, Wood
Furnishings Unfurnished
Appliance Dishwasher, Double Oven, Dryer, Electric Range, Gas Water Heater, Microwave, Washer
Exterior
Exterior Feature Storm Shutters
Parking Features Attached, Garage Door Opener
Garage Spaces 2.0
Pool Community, In Ground
Utilities Available Electricity Connected
Amenities Available Basketball Court, Clubhouse, Maintenance Grounds, Management - Off Site, Tennis Court(s)
Roof Type Shingle
Accessibility Accessible Entrance, Accessible Full Bath
Porch Patio, Porch, Screened
Garage Yes
Building
Lot Description Cul-De-Sac, Sprinklers In Front, Sprinklers In Rear
Faces North
Sewer Public Sewer
Water Public, Well
Level or Stories One
New Construction No
Schools
Elementary Schools Indialantic
High Schools Melbourne
Others
Pets Allowed Yes
HOA Name osvhoa.officegmail.com
Senior Community No
Tax ID 27-37-13-53-00000.0-0131.00
Security Features Key Card Entry,Security Gate
Acceptable Financing Cash, Conventional, FHA, VA Loan
Listing Terms Cash, Conventional, FHA, VA Loan
Special Listing Condition Standard
Read Less Info
Want to know what your home might be worth? Contact us for a FREE valuation!

Our team is ready to help you sell your home for the highest possible price ASAP

Bought with One Sotheby's International

"My job is to find and attract mastery-based agents to the office, protect the culture, and make sure everyone is happy! "






