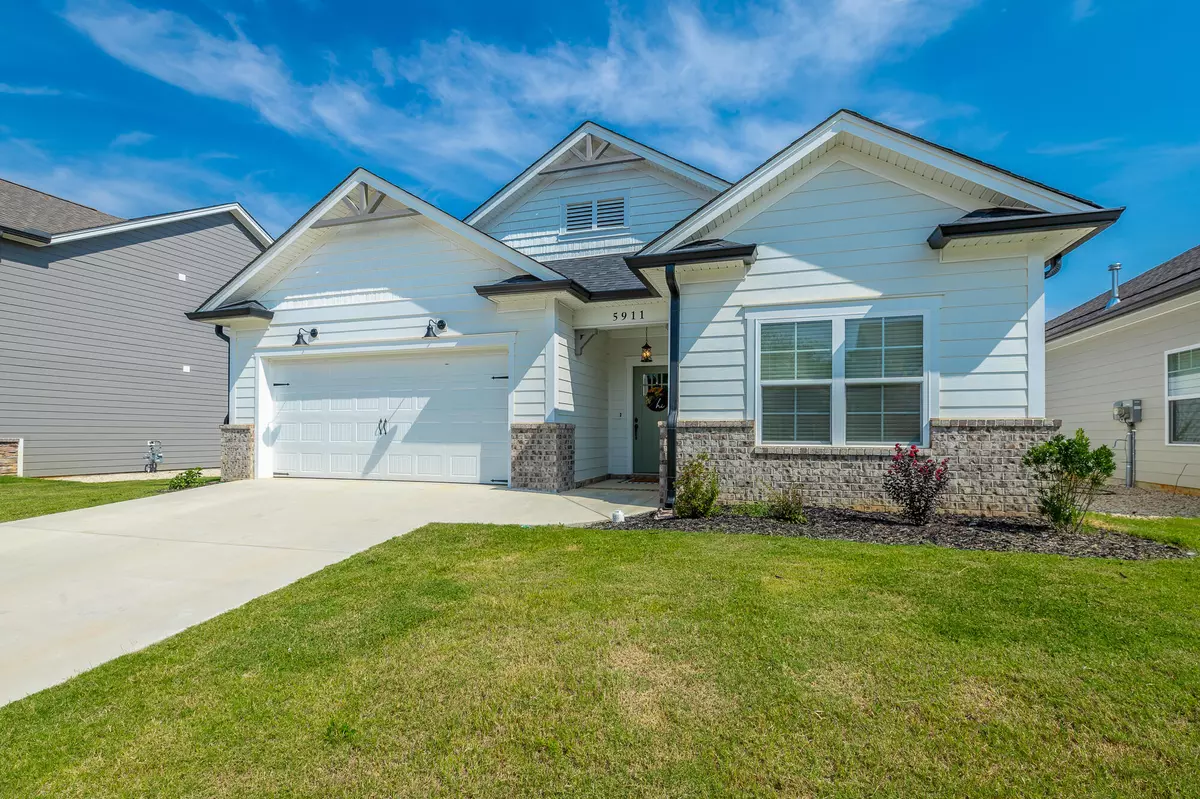$412,000
$409,900
0.5%For more information regarding the value of a property, please contact us for a free consultation.
3 Beds
2 Baths
1,677 SqFt
SOLD DATE : 11/10/2023
Key Details
Sold Price $412,000
Property Type Single Family Home
Sub Type Single Family Residence
Listing Status Sold
Purchase Type For Sale
Square Footage 1,677 sqft
Price per Sqft $245
Subdivision Amber Valley
MLS Listing ID 1379077
Sold Date 11/10/23
Bedrooms 3
Full Baths 2
HOA Fees $33/ann
Originating Board Greater Chattanooga REALTORS®
Year Built 2021
Lot Size 6,534 Sqft
Acres 0.15
Lot Dimensions 65x102
Property Description
Welcome Home to 5911 Amber Valley Lane! This beautiful single-family home is built on the largest size lot in the subdivision and offers the perfect blend of modern comfort and timeless style. Boasting the coveted Savannah floorplan, this residence spans 1,697 square feet, providing spacious living areas that accommodate your needs.
Step inside and be greeted by the warmth of a gas log fireplace, creating an inviting ambiance perfect for cozy evenings and gatherings.
Built in 2021, this thoughtfully designed 3 bedroom, 2 full bath home showcases the finest in newer construction, offering contemporary finishes and fixtures throughout. The low-maintenance cement fiber siding not only enhances the home's exterior appeal but also ensures durability for years to come. Situated in the desirable Amber Valley community, you'll enjoy the convenience of easy access to downtown Chattanooga, hospitals, the Chattanooga Airport, as well as a plethora of Hixson's restaurants and shopping. This home offers peaceful residential living to seamless connectivity to key amenities. Don't miss the opportunity to make this meticulously crafted residence your very own. Schedule your showing today and call 5911 Amber Valley Lane HOME. Your new chapter starts here!
Location
State TN
County Hamilton
Area 0.15
Rooms
Basement None
Interior
Interior Features Eat-in Kitchen, En Suite, Granite Counters, High Ceilings, Primary Downstairs, Walk-In Closet(s)
Heating Central, Natural Gas
Cooling Central Air, Electric
Flooring Carpet, Tile
Fireplaces Type Gas Log, Living Room
Fireplace Yes
Window Features Vinyl Frames
Appliance Microwave, Gas Water Heater, Disposal, Dishwasher
Heat Source Central, Natural Gas
Laundry Electric Dryer Hookup, Gas Dryer Hookup, Laundry Room, Washer Hookup
Exterior
Garage Garage Door Opener
Garage Spaces 2.0
Garage Description Attached, Garage Door Opener
Community Features Sidewalks, Pond
Utilities Available Cable Available, Electricity Available, Phone Available, Sewer Connected, Underground Utilities
Roof Type Shingle
Porch Porch, Porch - Covered
Parking Type Garage Door Opener
Total Parking Spaces 2
Garage Yes
Building
Lot Description Split Possible
Faces From Hixson Pike, turn right on Cassandra Smith Road at the Publix. Drive .5 miles and turn right onto Amber Valley Lane. Home is Lot #9 on the right.
Story One
Foundation Slab
Water Public
Structure Type Fiber Cement
Schools
Elementary Schools Big Ridge Elementary
Middle Schools Hixson Middle
High Schools Hixson High
Others
Senior Community No
Tax ID 100l N 009
Security Features Smoke Detector(s)
Acceptable Financing Cash, Conventional, Owner May Carry
Listing Terms Cash, Conventional, Owner May Carry
Read Less Info
Want to know what your home might be worth? Contact us for a FREE valuation!

Our team is ready to help you sell your home for the highest possible price ASAP

"My job is to find and attract mastery-based agents to the office, protect the culture, and make sure everyone is happy! "






