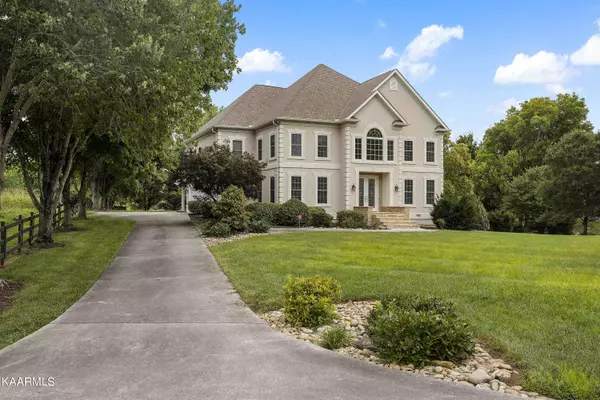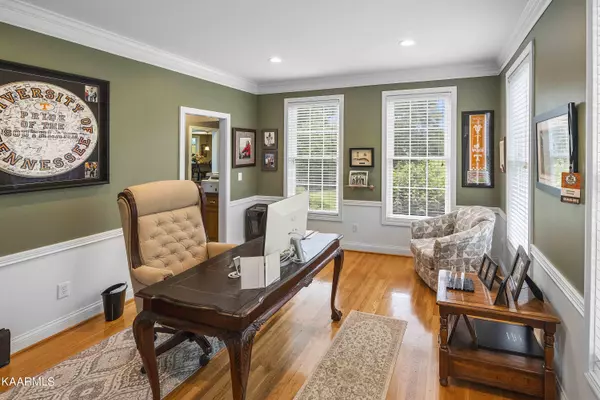$964,500
$995,000
3.1%For more information regarding the value of a property, please contact us for a free consultation.
4 Beds
4 Baths
4,619 SqFt
SOLD DATE : 11/13/2023
Key Details
Sold Price $964,500
Property Type Single Family Home
Sub Type Residential
Listing Status Sold
Purchase Type For Sale
Square Footage 4,619 sqft
Price per Sqft $208
Subdivision Scenic Point
MLS Listing ID 1237129
Sold Date 11/13/23
Style Traditional
Bedrooms 4
Full Baths 3
Half Baths 1
HOA Fees $30/ann
Originating Board East Tennessee REALTORS® MLS
Year Built 1994
Lot Size 1.360 Acres
Acres 1.36
Property Description
Peaceful gated Louisville community nestled on a private peninsula on Ft Loudon Lake features a stately 4 bedroom, 3.5 bath home on 1.36acres. Upon entering the inviting flagstone front entry, the formal Dining Room and Office flank the open stairwell and lead into the generously proportioned great room, open kitchen with casual dining space, and an all seasons room just perfect for enjoying the serene backyard. The owner's suite is an expansive 700+sf area of private space in addition to a newly designed main bathroom and walk-in closet. Enjoy the serene setting of the home or head to the community boat ramp and dock with neighbors and friends! Owner financing is available.
Location
State TN
County Blount County - 28
Area 1.36
Rooms
Other Rooms LaundryUtility, Office, Breakfast Room, Great Room
Basement Crawl Space
Dining Room Breakfast Bar, Eat-in Kitchen, Formal Dining Area
Interior
Interior Features Island in Kitchen, Pantry, Walk-In Closet(s), Breakfast Bar, Eat-in Kitchen
Heating Central, Heat Pump, Electric
Cooling Central Cooling
Flooring Carpet, Hardwood, Tile
Fireplaces Number 1
Fireplaces Type Brick, Masonry, Wood Burning
Fireplace Yes
Window Features Drapes
Appliance Dishwasher, Disposal, Dryer, Smoke Detector, Self Cleaning Oven, Refrigerator, Microwave, Washer
Heat Source Central, Heat Pump, Electric
Laundry true
Exterior
Exterior Feature Windows - Insulated, Patio
Garage Attached, Side/Rear Entry, Main Level
Garage Spaces 2.0
Garage Description Attached, SideRear Entry, Main Level, Attached
View Seasonal Lake View, Other
Porch true
Parking Type Attached, Side/Rear Entry, Main Level
Total Parking Spaces 2
Garage Yes
Building
Lot Description Level
Faces From Knoxville: Alcoa Hwy/129S, (R) onto Topside Rd, (R) onto Louisville Rd, (L) onto Quarry Rd, (R) onto Ralph Phelps Rd, (L) onto Lowes Ferry Rd, (R) onto Scenic Point Loop, (R) onto Scenic Point Channel. Home on right. No sign on property.
Sewer Septic Tank, Perc Test On File
Water Public
Architectural Style Traditional
Structure Type Synthetic Stucco,Frame
Others
HOA Fee Include Association Ins
Restrictions Yes
Tax ID 033F B 006.00
Security Features Gated Community
Energy Description Electric
Read Less Info
Want to know what your home might be worth? Contact us for a FREE valuation!

Our team is ready to help you sell your home for the highest possible price ASAP

"My job is to find and attract mastery-based agents to the office, protect the culture, and make sure everyone is happy! "






