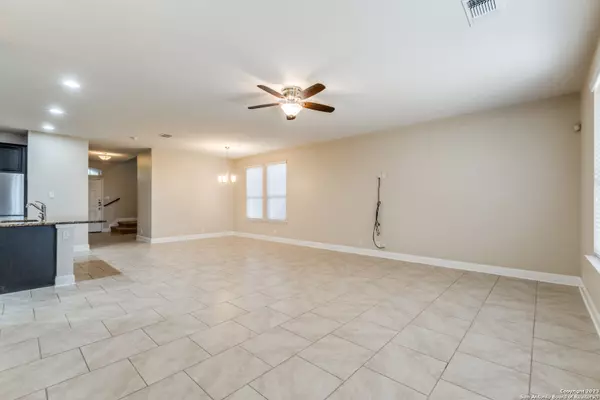$429,900
For more information regarding the value of a property, please contact us for a free consultation.
5 Beds
4 Baths
3,423 SqFt
SOLD DATE : 11/09/2023
Key Details
Property Type Single Family Home
Sub Type Single Residential
Listing Status Sold
Purchase Type For Sale
Square Footage 3,423 sqft
Price per Sqft $125
Subdivision Valley Ranch - Bexar County
MLS Listing ID 1708441
Sold Date 11/09/23
Style Two Story
Bedrooms 5
Full Baths 3
Half Baths 1
Construction Status Pre-Owned
HOA Fees $66/ann
Year Built 2016
Annual Tax Amount $9,513
Tax Year 2023
Lot Size 6,534 Sqft
Property Description
Seller will provide 10K in concessions to buy down the buyer's rate or contribute to closing costs! Stunning 5 Bedroom, 3.5 Bath Two-Story Home with Luxurious Amenities and Prime Location! This magnificent home offers a perfect blend of elegance and functionality. The main level boasts an open-concept layout, creating an inviting and spacious atmosphere, perfect for entertaining guests and family gatherings. The heart of the home is the gourmet kitchen equipped with stainless steel appliances with convection oven, beautiful granite countertops, reverse osmosis water and an abundance of cabinet space. The oversized primary suite on the main level is a true retreat, offering a serene escape from the daily hustle and bustle. It features a large walk-in closet, providing ample storage space for all your wardrobe needs. The en-suite bathroom is equally impressive, featuring dual sinks, a spa-like soaking tub, and a separate shower. Upstairs, you'll find spacious secondary bedrooms, ensuring that every family member enjoys their private haven. There's also a generous game room and media room, providing endless opportunities for entertainment and relaxation. Step outside to the covered patio, where you can enjoy your morning coffee. Solar panels to assist with efficiency and utility bills. This community offers a plethora of amenities, including a sparkling pool to cool off on hot summer days, a clubhouse for social gatherings, a serene catch-and-release fishing pier, and a fully-equipped gym for your fitness needs. The location is unbeatable! Close to excellent schools, renowned restaurants, major highways for easy commuting, and the Lackland Air Force Base. You'll have all the conveniences within reach while residing in a peaceful and family-friendly neighborhood.
Location
State TX
County Bexar
Area 0105
Rooms
Master Bathroom Main Level 10X9 Tub/Shower Separate, Double Vanity, Garden Tub
Master Bedroom Main Level 19X10 DownStairs, Walk-In Closet, Ceiling Fan, Full Bath
Bedroom 2 2nd Level 15X14
Bedroom 3 2nd Level 14X14
Bedroom 4 2nd Level 13X14
Bedroom 5 2nd Level 14X14
Living Room Main Level 18X18
Dining Room Main Level 13X12
Kitchen Main Level 17X11
Interior
Heating Central
Cooling One Central
Flooring Carpeting, Ceramic Tile
Heat Source Electric
Exterior
Exterior Feature Covered Patio, Privacy Fence, Sprinkler System, Double Pane Windows, Has Gutters
Parking Features Two Car Garage
Pool None
Amenities Available Pool, Clubhouse, Park/Playground, Jogging Trails, Sports Court, Basketball Court, Lake/River Park, Fishing Pier
Roof Type Composition
Private Pool N
Building
Foundation Slab
Water Water System
Construction Status Pre-Owned
Schools
Elementary Schools Kallison
Middle Schools Folks
High Schools Harlan Hs
School District Northside
Others
Acceptable Financing Conventional, FHA, VA, TX Vet, Cash, Investors OK
Listing Terms Conventional, FHA, VA, TX Vet, Cash, Investors OK
Read Less Info
Want to know what your home might be worth? Contact us for a FREE valuation!

Our team is ready to help you sell your home for the highest possible price ASAP

"My job is to find and attract mastery-based agents to the office, protect the culture, and make sure everyone is happy! "






