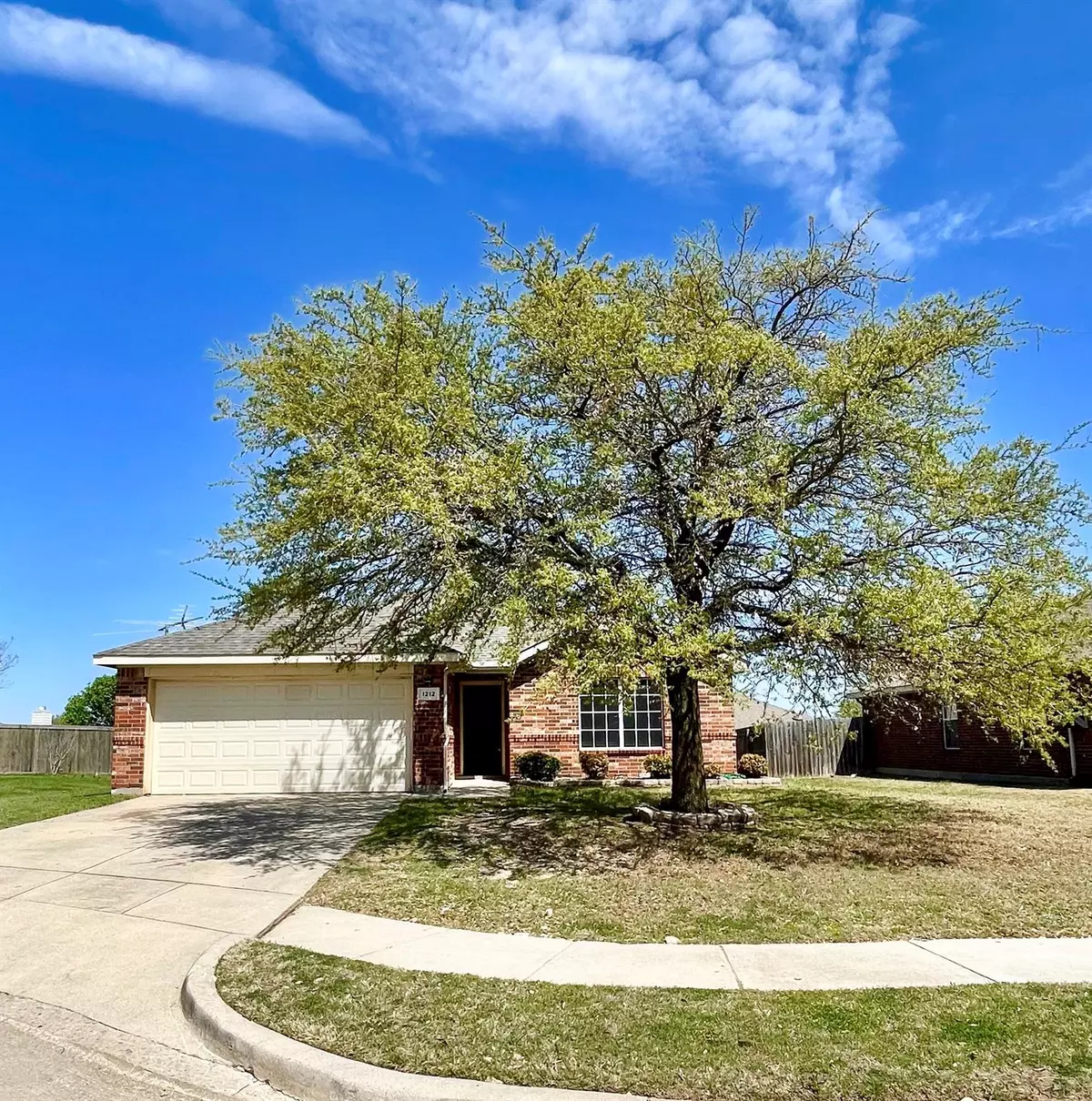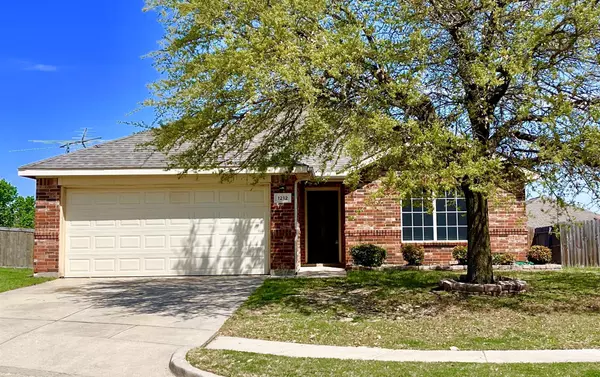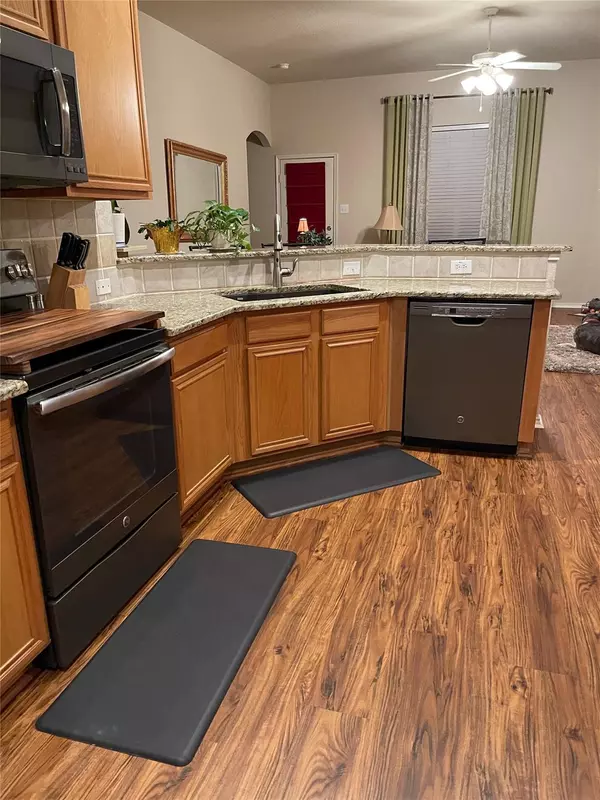$289,500
For more information regarding the value of a property, please contact us for a free consultation.
3 Beds
2 Baths
1,784 SqFt
SOLD DATE : 11/09/2023
Key Details
Property Type Single Family Home
Sub Type Single Family Residence
Listing Status Sold
Purchase Type For Sale
Square Footage 1,784 sqft
Price per Sqft $162
Subdivision Sendera Ranch
MLS Listing ID 20382899
Sold Date 11/09/23
Bedrooms 3
Full Baths 2
HOA Fees $46/qua
HOA Y/N Mandatory
Year Built 2004
Annual Tax Amount $5,854
Lot Size 7,840 Sqft
Acres 0.18
Property Description
PRICED BELOW MARKET !! Highly sought after Sendera Ranch! 3 bedrooms 2 full baths. Warm neutral paint tones. Vaulted Ceilings. Open concept! Spacious kitchen with a cozy breakfast nook, new granite countertops, extended breakfast bar, a ton of cabinet space, stainless graphite appliances (built in microwave, electric range oven-stove, fridge). There is an additional flex space that could be used as a playroom, game room, or media room! laundry room. Huge living space with a decorative gas fireplace that opens to the formal dining space. Gigantic master bedroom, ensuite features a garden tub, separate shower, dual sinks and walk in closet. An abundance of windows provide a great amount of natural light. Private fenced backyard with an open patio perfect for a grill. New roof and solar panels in 2018. Community park, pool, green belt, jogging paths! Northwest ISD
Location
State TX
County Tarrant
Direction GPS Sandera Ranch - GPS calls it Fort Worth.
Rooms
Dining Room 1
Interior
Interior Features Built-in Features, Cathedral Ceiling(s), Decorative Lighting, Double Vanity, Eat-in Kitchen, Granite Counters, High Speed Internet Available, Open Floorplan, Pantry, Vaulted Ceiling(s), Walk-In Closet(s)
Heating Central, Solar
Cooling Central Air
Flooring Carpet, Ceramic Tile, Hardwood
Fireplaces Number 1
Fireplaces Type Family Room, Gas Logs, Gas Starter
Equipment Other
Appliance Dishwasher, Disposal, Electric Cooktop, Electric Oven, Electric Range, Gas Water Heater
Heat Source Central, Solar
Exterior
Exterior Feature Covered Patio/Porch, Rain Gutters
Garage Spaces 2.0
Fence Back Yard, Fenced, Privacy
Utilities Available City Sewer, City Water
Roof Type Asphalt
Total Parking Spaces 2
Garage Yes
Building
Lot Description Few Trees, Lrg. Backyard Grass
Story One
Foundation Slab
Level or Stories One
Structure Type Brick
Schools
Elementary Schools Jc Thompson
Middle Schools Wilson
High Schools Northwest
School District Northwest Isd
Others
Ownership OF RECORD
Acceptable Financing Cash, Conventional
Listing Terms Cash, Conventional
Financing VA
Read Less Info
Want to know what your home might be worth? Contact us for a FREE valuation!

Our team is ready to help you sell your home for the highest possible price ASAP

©2024 North Texas Real Estate Information Systems.
Bought with Shana Martin • Martin Realty Group

"My job is to find and attract mastery-based agents to the office, protect the culture, and make sure everyone is happy! "






