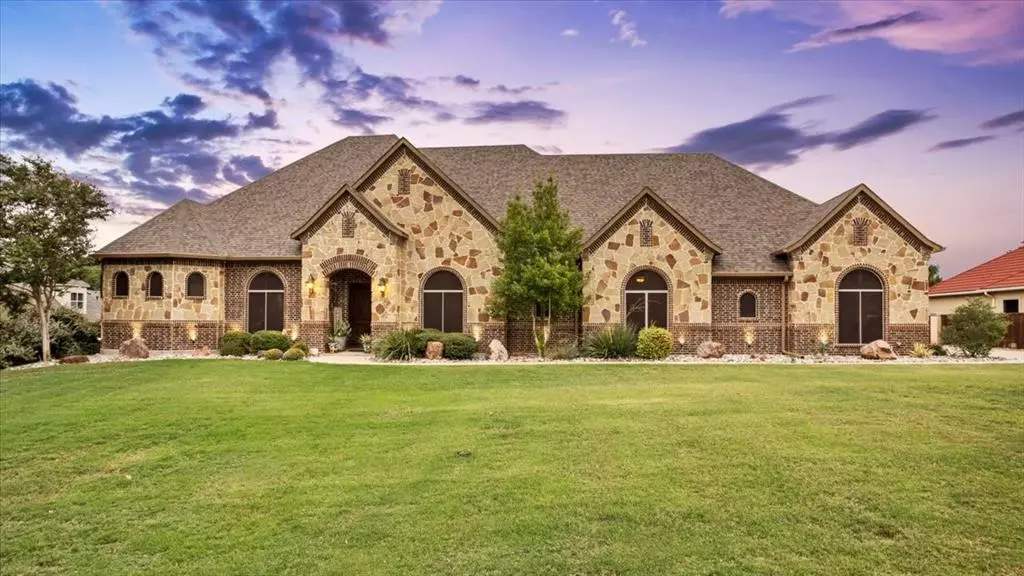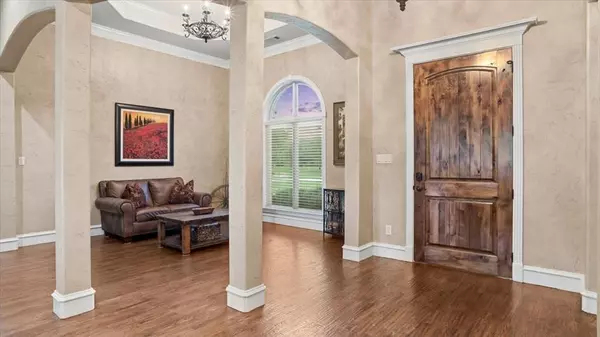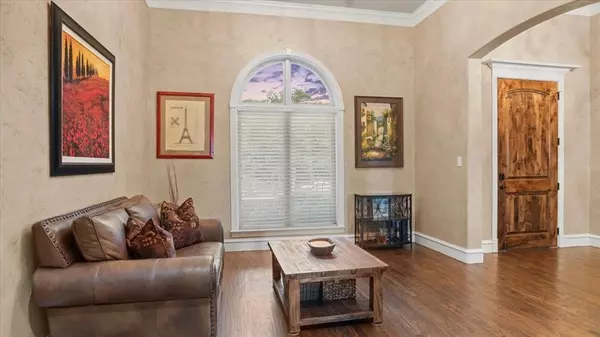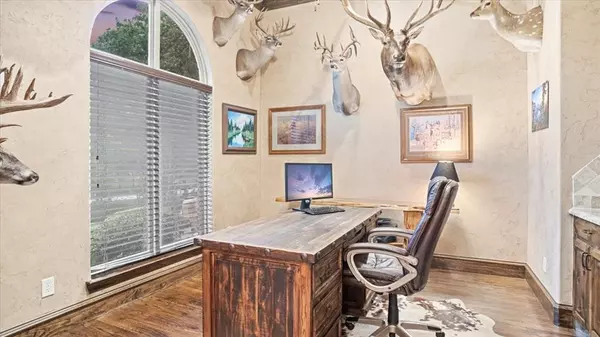$950,000
For more information regarding the value of a property, please contact us for a free consultation.
4 Beds
4 Baths
3,368 SqFt
SOLD DATE : 11/10/2023
Key Details
Property Type Single Family Home
Sub Type Single Family Residence
Listing Status Sold
Purchase Type For Sale
Square Footage 3,368 sqft
Price per Sqft $282
Subdivision Stonewood Ranch Ph I
MLS Listing ID 20445753
Sold Date 11/10/23
Bedrooms 4
Full Baths 4
HOA Fees $62/ann
HOA Y/N Mandatory
Year Built 2014
Annual Tax Amount $10,563
Lot Size 1.050 Acres
Acres 1.05
Property Description
MULTIPLE OFFERS HIGHEST AND BEST BY FRIDAY, OCT. 27 AT 12:00 Nestled in Stonewood Ranch, this Olson custom 4-bedroom, 4-bathroom home on 1 acre offers luxury living. A raised lot showcases a sparkling pool surrounded by majestic oaks, creating a private oasis. Inside, an open floor plan seamlessly blends formals and a cozy family room. The primary bedroom boasts an ensuite bath with a large walk-in shower and custom his and hers closets. Step outside, and you'll find an outdoor retreat like no other. A pool cabana adds a touch of elegance and convenience, making poolside relaxation and entertaining a breeze. The expansive outdoor area offers a private haven for relaxation, with lush landscaping and ample space for outdoor gatherings and recreation. An oversized three-car garage provides ample storage for your vehicles and hobbies. Gated security ensures privacy.
Location
State TX
County Ellis
Community Gated
Direction See GPS. From Montgomery Rd. enter the gated community at Stonewood Circle.
Rooms
Dining Room 1
Interior
Interior Features Built-in Features, Chandelier, Decorative Lighting, Double Vanity, Eat-in Kitchen, Flat Screen Wiring, Granite Counters, High Speed Internet Available, Kitchen Island, Natural Woodwork, Open Floorplan, Pantry, Sound System Wiring, Walk-In Closet(s)
Heating Central, Electric
Cooling Ceiling Fan(s), Central Air, Electric
Flooring Carpet, Hardwood, Tile
Fireplaces Number 2
Fireplaces Type Gas, Gas Logs, Living Room, Outside
Appliance Dishwasher, Disposal, Gas Cooktop, Microwave, Double Oven, Refrigerator
Heat Source Central, Electric
Laundry Electric Dryer Hookup, Utility Room, Full Size W/D Area, Washer Hookup
Exterior
Exterior Feature Attached Grill, Rain Gutters, Lighting, Outdoor Grill, Outdoor Kitchen, Outdoor Living Center
Garage Spaces 3.0
Fence Back Yard, Wood, Wrought Iron
Pool Cabana, Fenced, Gunite, In Ground, Outdoor Pool, Pool/Spa Combo, Private, Waterfall
Community Features Gated
Utilities Available Aerobic Septic, Co-op Water, Concrete, Curbs, Outside City Limits
Roof Type Composition
Total Parking Spaces 3
Garage Yes
Private Pool 1
Building
Lot Description Few Trees, Landscaped, Lrg. Backyard Grass, Sprinkler System, Subdivision
Story One
Foundation Slab
Level or Stories One
Structure Type Brick
Schools
Elementary Schools Dolores Mcclatchey
Middle Schools Walnut Grove
High Schools Heritage
School District Midlothian Isd
Others
Restrictions Deed
Ownership See Tax
Acceptable Financing Cash, Conventional, FHA, VA Loan
Listing Terms Cash, Conventional, FHA, VA Loan
Financing Cash
Read Less Info
Want to know what your home might be worth? Contact us for a FREE valuation!

Our team is ready to help you sell your home for the highest possible price ASAP

©2024 North Texas Real Estate Information Systems.
Bought with Keri Byers • RE/MAX DFW Associates

"My job is to find and attract mastery-based agents to the office, protect the culture, and make sure everyone is happy! "






