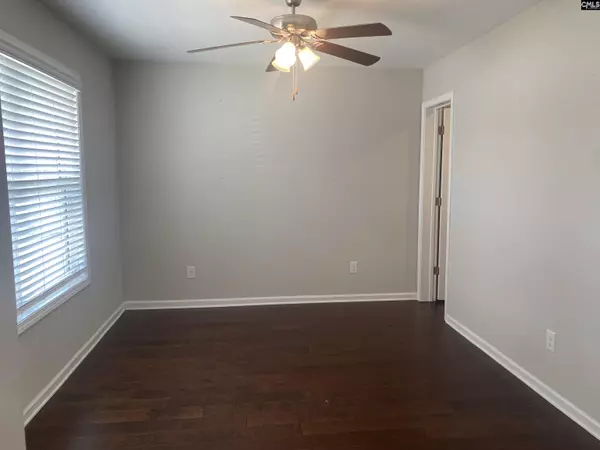$349,900
For more information regarding the value of a property, please contact us for a free consultation.
4 Beds
3 Baths
3,040 SqFt
SOLD DATE : 11/09/2023
Key Details
Property Type Single Family Home
Sub Type Single Family
Listing Status Sold
Purchase Type For Sale
Square Footage 3,040 sqft
Price per Sqft $115
Subdivision Walnut Creek
MLS Listing ID 560303
Sold Date 11/09/23
Style Traditional
Bedrooms 4
Full Baths 3
HOA Fees $48/ann
Year Built 2019
Lot Size 7,405 Sqft
Property Description
Come enjoy Kershaw County’s low taxes in this popular “Bradley” floor plan featuring 4 BRs & 3 full baths. Formerly the Great Southern model home for Walnut Creek & now available & ready for a new owner. This plan offers a flex space on both levels. The space on the main level could easily be converted to a 5th bedroom, office, playroom or formal sitting area. Upstairs you’ll find a spacious loft space perfect for a game/media room. The main level includes a full bathroom, open concept layout w/ engineered hardwood flooring throughout the formal dining room, kitchen & living room. Kitchen features staggered height, white cabinets, granite c-tops w/ subway tiled backsplash, stainless steel appliances, pantry & island w/ bar seating & 2 speakers w/ audio connection & USB charging outlets. Living room offers gas fireplace & opens to a covered patio, w/ ceiling fan, overlooking the fenced backyard. All bedrooms upstairs w/ primary suite w/ 2 spacious WIC, garden tub/sep shower, water closet, linen closet, double sink, comfort height vanity w/ ample storage space. Plus many energy saving features such a R-50 attic insulation, Low E windows, tankless water heater, energy efficient HVAC, programmable thermostat, HERS rating, low VOC paint & carpet, Energy Star appliances and more! Honey Well Home Automation. Irrigation. Photos are stock and may not depict what is/is not/will/or will not be included.
Location
State SC
County Kershaw
Area Kershaw County West - Lugoff, Elgin
Rooms
Other Rooms Office, Loft
Primary Bedroom Level Second
Master Bedroom Double Vanity, Tub-Garden, Closet-His & Her, Bath-Private, Separate Shower, Closet-Walk in, Ceilings-Box, Closet-Private, Recessed Lighting, Separate Water Closet, Floors - Carpet, Floors - Vinyl
Bedroom 2 Second Bath-Shared, Closet-Walk in, Tub-Shower, Closet-Private, Floors - Carpet, Floors - Vinyl
Dining Room Main Molding, Floors-EngineeredHardwood, Ceilings – Coffered
Kitchen Main Bar, Island, Pantry, Counter Tops-Granite, Backsplash-Tiled, Cabinets-Painted, Recessed Lights, Floors-EngineeredHardwood
Interior
Interior Features Ceiling Fan, Garage Opener, Smoke Detector, Attic Pull-Down Access, Attic Access
Heating Central
Cooling Central
Fireplaces Number 1
Fireplaces Type Gas Log-Natural
Equipment Dishwasher, Refrigerator, Microwave Above Stove, Tankless H20, Gas Water Heater
Laundry Closet, Heated Space
Exterior
Exterior Feature Sprinkler, Front Porch - Covered, Back Porch - Covered
Parking Features Garage Attached, Front Entry
Garage Spaces 2.0
Fence Privacy Fence, Rear Only Wood
Street Surface Paved
Building
Story 2
Foundation Slab
Sewer Public
Water Public
Structure Type Stone,Vinyl
Schools
Elementary Schools Blaney
Middle Schools Stover
High Schools Lugoff-Elgin
School District Kershaw County
Read Less Info
Want to know what your home might be worth? Contact us for a FREE valuation!

Our team is ready to help you sell your home for the highest possible price ASAP
Bought with Coldwell Banker Realty

"My job is to find and attract mastery-based agents to the office, protect the culture, and make sure everyone is happy! "






