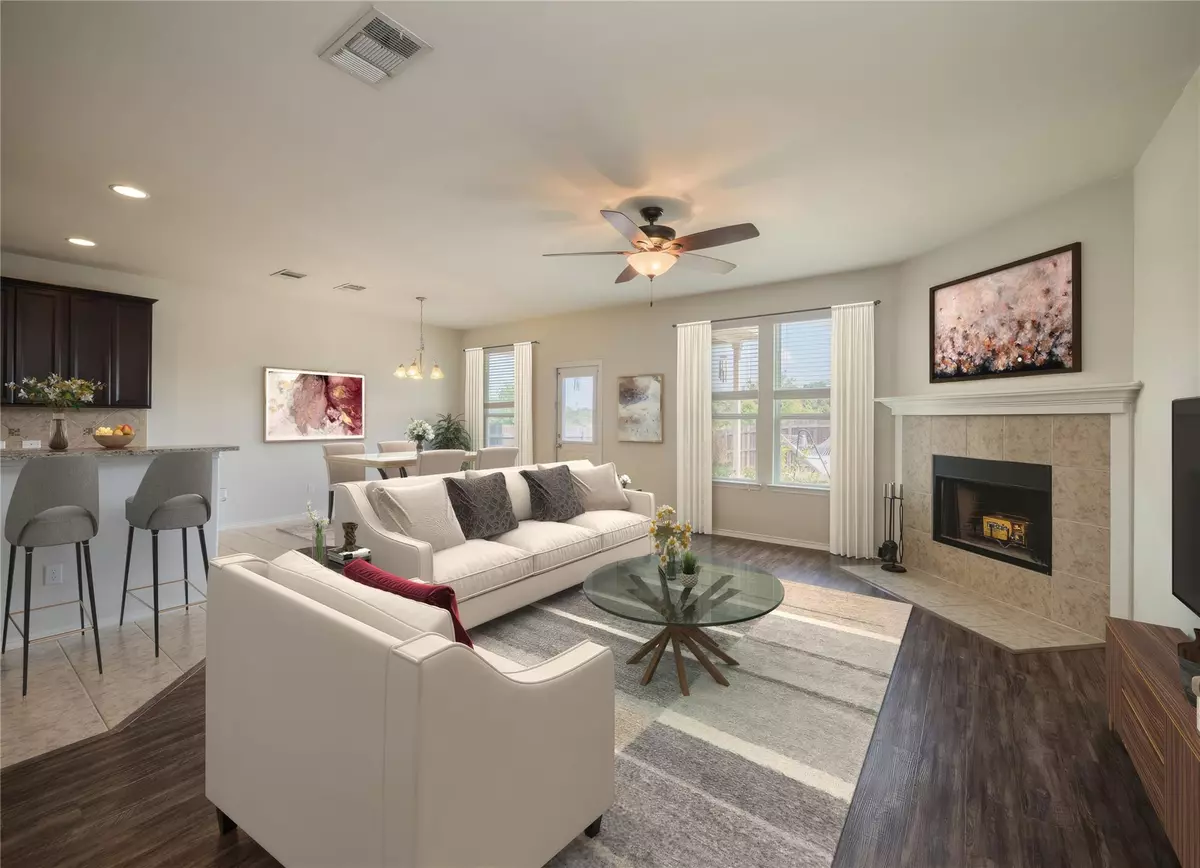$469,000
For more information regarding the value of a property, please contact us for a free consultation.
5 Beds
4 Baths
3,223 SqFt
SOLD DATE : 11/10/2023
Key Details
Property Type Single Family Home
Sub Type Single Family Residence
Listing Status Sold
Purchase Type For Sale
Square Footage 3,223 sqft
Price per Sqft $138
Subdivision Summerlyn South Sec 5
MLS Listing ID 7560545
Sold Date 11/10/23
Bedrooms 5
Full Baths 3
Half Baths 1
HOA Fees $26/qua
Originating Board actris
Year Built 2017
Tax Year 2023
Lot Size 6,534 Sqft
Property Description
***Unbelievable Deal Alert!!! This home is an absolute steal, the lowest price per square foot in the entire Summerlyn neighborhood! Reach out to find out how your buyer can lock in a low-interest rate and pocket substantial savings!! Begin saving HUNDREDS of dollars each month with our low-interest rate financing and enjoy reduced energy bills, thanks to an $80,000 solar package included. This beautiful corner lot home is one of the largest in the neighborhood and provides plenty of space for your family with 5 bedrooms, 3.5 bathrooms, and 3223 square feet. You will love having premium vinyl flooring and tile floors in the main living areas and kitchen, plus an island kitchen with breakfast bar, granite counters, oversized cabinets, stainless steel appliances. On the main level you'll find a generous owner's ensuite as well as a half bathroom for guests. Upstairs you'll be delighted to find 4 secondary bedrooms plus 2 full baths plus an extra bonus room perfect for movie nights or game days! Stepping outside you can enjoy privacy with no neighbors behind while overlooking your private backyard from the covered patio. Plus this home has energy efficient solar panels with one backup battery so you can rest easy knowing your energy bills will stay low all year round! The great view combined with lush landscaping gives this home impressive curb appeal too - just steps away from the neighborhood playground and walking trails complete this picture-perfect package!
Location
State TX
County Williamson
Rooms
Main Level Bedrooms 1
Interior
Interior Features Breakfast Bar, Ceiling Fan(s), High Ceilings, Granite Counters, Electric Dryer Hookup, Eat-in Kitchen, Interior Steps, Kitchen Island, Multiple Living Areas, Open Floorplan, Pantry, Primary Bedroom on Main, Recessed Lighting, Soaking Tub, Walk-In Closet(s), Washer Hookup
Heating Active Solar, Central, Electric, Fireplace(s)
Cooling Central Air, Electric
Flooring Carpet, Tile, Vinyl
Fireplaces Number 1
Fireplaces Type Living Room, Wood Burning
Fireplace Y
Appliance Dishwasher, Disposal, Microwave, Free-Standing Electric Range, Electric Water Heater
Exterior
Exterior Feature No Exterior Steps
Garage Spaces 2.0
Fence Back Yard, Privacy, Wood
Pool None
Community Features Park, Playground, Pool, Sport Court(s)/Facility
Utilities Available Cable Available, Electricity Connected, High Speed Internet, Phone Available, Sewer Connected, Solar, Water Connected
Waterfront Description None
View Canyon, Park/Greenbelt, Trees/Woods
Roof Type Composition,Shingle
Accessibility None
Porch Covered, Front Porch, Patio, Rear Porch
Total Parking Spaces 4
Private Pool No
Building
Lot Description Back to Park/Greenbelt, Back Yard, Corner Lot, Curbs, Trees-Small (Under 20 Ft), Views
Faces Northwest
Foundation Slab
Sewer MUD
Water MUD
Level or Stories Two
Structure Type Brick,Masonry – All Sides,Stone
New Construction No
Schools
Elementary Schools Larkspur
Middle Schools Danielson
High Schools Glenn
School District Leander Isd
Others
HOA Fee Include Common Area Maintenance
Restrictions Deed Restrictions
Ownership Fee-Simple
Acceptable Financing Cash, Conventional, FHA, VA Loan
Tax Rate 2.3878
Listing Terms Cash, Conventional, FHA, VA Loan
Special Listing Condition Standard
Read Less Info
Want to know what your home might be worth? Contact us for a FREE valuation!

Our team is ready to help you sell your home for the highest possible price ASAP
Bought with Mark Abernathy, REALTOR

"My job is to find and attract mastery-based agents to the office, protect the culture, and make sure everyone is happy! "

