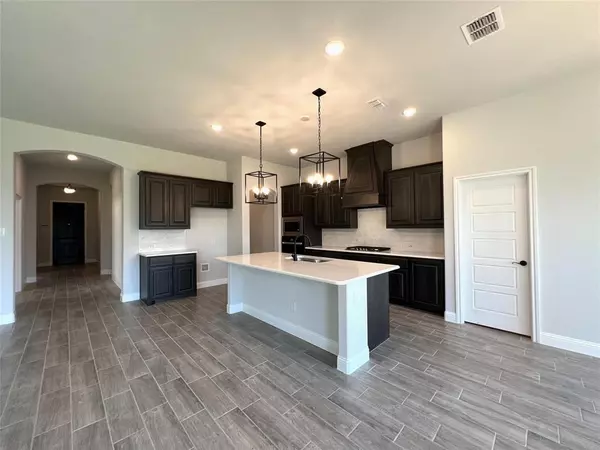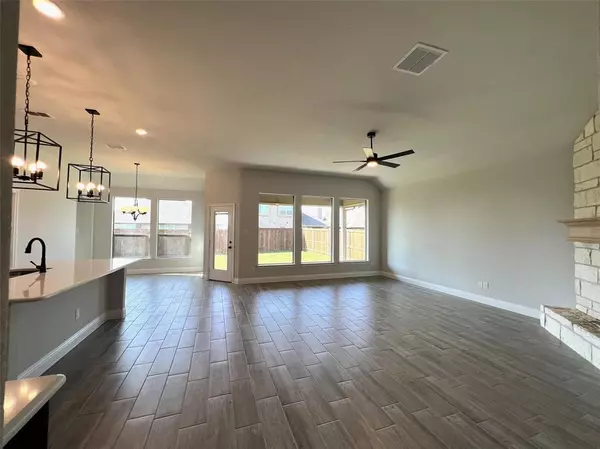$429,503
For more information regarding the value of a property, please contact us for a free consultation.
4 Beds
4 Baths
2,464 SqFt
SOLD DATE : 11/10/2023
Key Details
Property Type Single Family Home
Sub Type Single Family Residence
Listing Status Sold
Purchase Type For Sale
Square Footage 2,464 sqft
Price per Sqft $174
Subdivision Silo Mills
MLS Listing ID 20320146
Sold Date 11/10/23
Style Traditional
Bedrooms 4
Full Baths 3
Half Baths 1
HOA Fees $85/ann
HOA Y/N Mandatory
Year Built 2023
Lot Size 7,405 Sqft
Acres 0.17
Property Description
MLS# 20320146 - Built by Antares Homes - Ready Now! ~ Covered Patio, Study with Double Doors,-Wood Look Tile Flooring,-Gas Starter Stone Fireplace, As soon as you arrive at your new home, it’s abundantly clear how amazing it is. It stands tall and proud with a seemingly endless list of features that would make anyone excited to call this place their own!! If you're looking to show off your cooking prowess, look no further than this well-equipped kitchen which features wondrous stainless steel appliances and quartz countertops. The master suite features dual sink vanity, a spacious garden tub and a huge walk-in closet. Two extra bedrooms feature walk-in closets and has direct access to a full bathroom and the utility room. This gives everyone a cozy spot to call their own, making sure everyone is happy and at home in your house!
Location
State TX
County Johnson
Direction Take TX-121 and Chisholm Trail Pkwy to FM917 W in Burleson. Take the exit toward Godley from Chisholm Trail Pkwy then turn right onto FM917 W. Silo Mills will be on your left.
Rooms
Dining Room 1
Interior
Interior Features Decorative Lighting, High Speed Internet Available, Kitchen Island, Open Floorplan, Pantry, Walk-In Closet(s)
Heating Central, Fireplace(s), Heat Pump, Natural Gas, Zoned
Cooling Ceiling Fan(s), Central Air, Heat Pump, Zoned
Flooring Carpet, Tile
Fireplaces Number 1
Fireplaces Type Family Room, Gas Starter, Stone
Appliance Dishwasher, Disposal, Gas Cooktop
Heat Source Central, Fireplace(s), Heat Pump, Natural Gas, Zoned
Laundry Utility Room, Full Size W/D Area
Exterior
Exterior Feature Covered Patio/Porch, Private Yard
Garage Spaces 2.0
Fence Back Yard, Fenced, High Fence, Metal, Wood
Utilities Available City Sewer, City Water, Curbs, Sidewalk
Roof Type Composition
Total Parking Spaces 2
Garage Yes
Building
Lot Description Landscaped, Subdivision
Story One
Foundation Slab
Level or Stories One
Structure Type Brick,Rock/Stone
Schools
Elementary Schools Godley
Middle Schools Godley
High Schools Godley
School District Godley Isd
Others
Ownership Antares Homes
Financing FHA
Read Less Info
Want to know what your home might be worth? Contact us for a FREE valuation!

Our team is ready to help you sell your home for the highest possible price ASAP

©2024 North Texas Real Estate Information Systems.
Bought with Ayla Sanders • Martin Realty Group

"My job is to find and attract mastery-based agents to the office, protect the culture, and make sure everyone is happy! "






