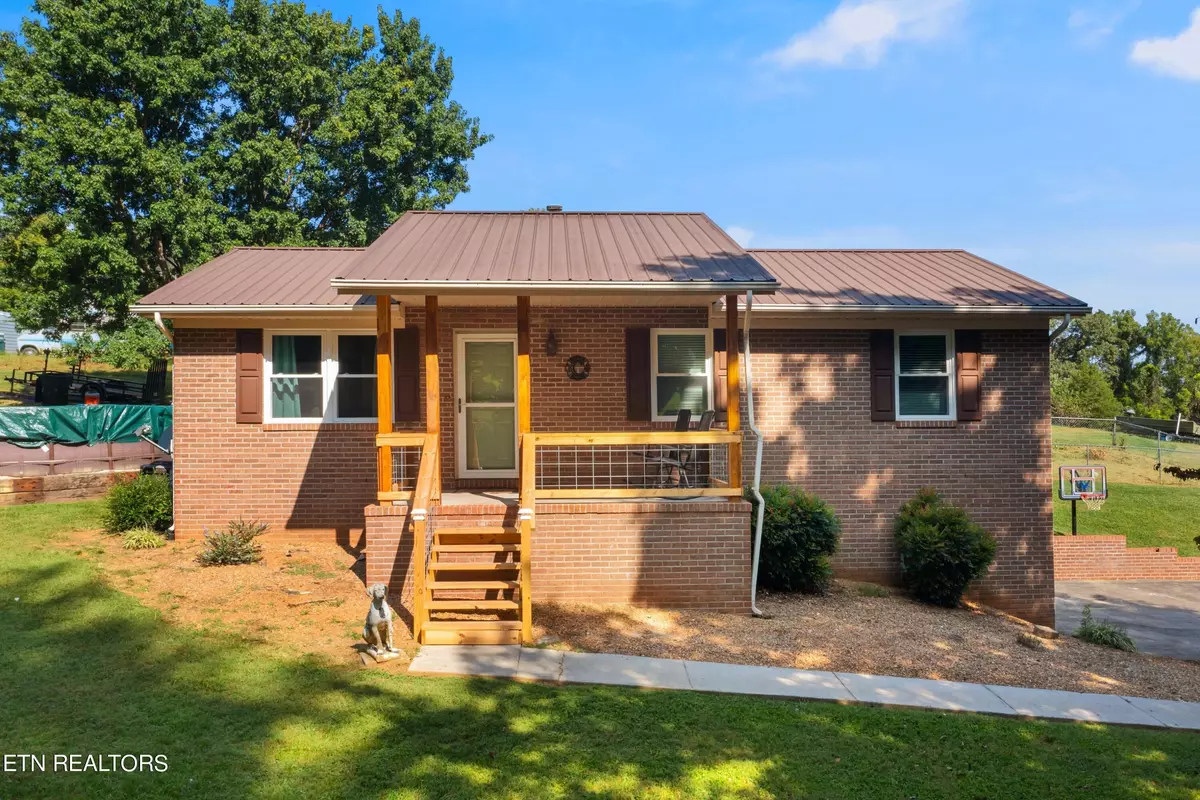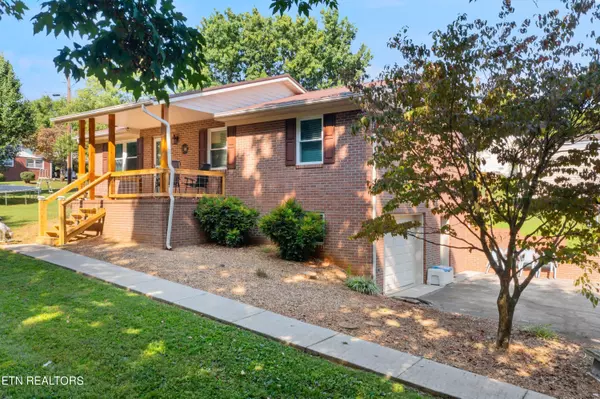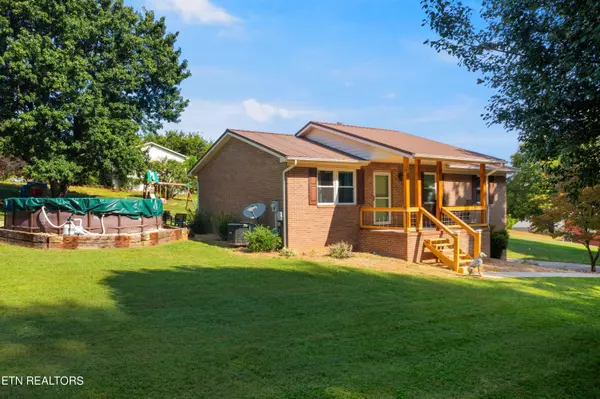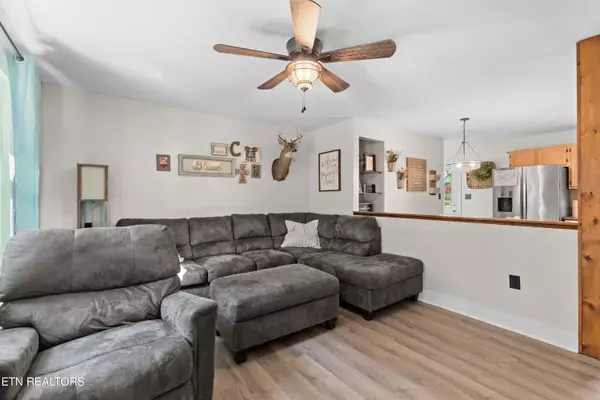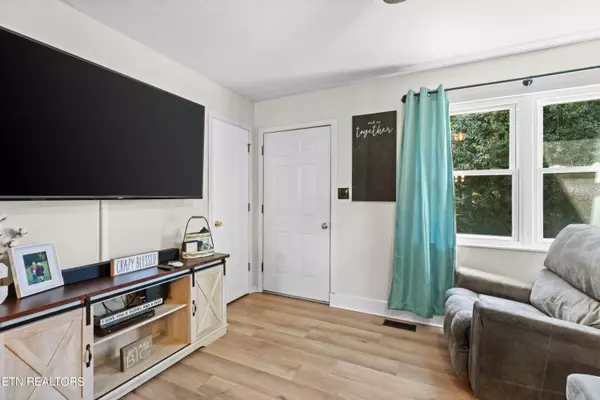$270,000
$265,000
1.9%For more information regarding the value of a property, please contact us for a free consultation.
4 Beds
2 Baths
1,906 SqFt
SOLD DATE : 10/30/2023
Key Details
Sold Price $270,000
Property Type Single Family Home
Sub Type Residential
Listing Status Sold
Purchase Type For Sale
Square Footage 1,906 sqft
Price per Sqft $141
MLS Listing ID 1240382
Sold Date 10/30/23
Style Traditional
Bedrooms 4
Full Baths 2
Originating Board East Tennessee REALTORS® MLS
Year Built 1992
Lot Size 0.540 Acres
Acres 0.54
Property Description
Welcome to 1955 Main St White Pine, TN. This 4 bedroom 2 bath basement rancher is located on .54 unrestricted acre. Home offers 3 bedrooms, 1 bathroom, kitchen, dinning, and living room on the main level and 1 bedroom, 1 bathroom, a playroom/ living area, and 1 car garage downstairs. HVAC and water heater are connected to natural gas. Invite everyone over for entertainment in the backyard with a large deck and pool. Property has a fenced in area for your dogs to run free. Storage shed with attached chicken coop does stay with property. There's parking available at the upper side of property and at the front in front of garage. Call today to schedule a showing!
Location
State TN
County Jefferson County - 26
Area 0.54
Rooms
Family Room Yes
Other Rooms Bedroom Main Level, Extra Storage, Family Room, Mstr Bedroom Main Level
Basement Finished, Partially Finished, Slab, Walkout
Interior
Interior Features Eat-in Kitchen
Heating Heat Pump, Natural Gas
Cooling Central Cooling, Ceiling Fan(s)
Flooring Carpet, Vinyl
Fireplaces Type None
Fireplace No
Appliance Dishwasher, Dryer, Refrigerator, Microwave, Washer
Heat Source Heat Pump, Natural Gas
Exterior
Exterior Feature Windows - Vinyl, Pool - Swim(Abv Grd), Porch - Covered, Fence - Chain, Deck, Doors - Storm
Parking Features Basement, Main Level, Off-Street Parking
Garage Spaces 1.0
Garage Description Basement, Main Level, Off-Street Parking
View Country Setting
Total Parking Spaces 1
Garage Yes
Building
Lot Description Corner Lot, Level
Faces From i40E take 81 at split, take exit 8, turn left on 25E, take a left at red light, 1.4mi home on left.
Sewer Public Sewer
Water Public
Architectural Style Traditional
Additional Building Storage
Structure Type Brick,Block
Schools
High Schools Jefferson County
Others
Restrictions No
Tax ID 028G B 027.01
Energy Description Gas(Natural)
Read Less Info
Want to know what your home might be worth? Contact us for a FREE valuation!

Our team is ready to help you sell your home for the highest possible price ASAP
"My job is to find and attract mastery-based agents to the office, protect the culture, and make sure everyone is happy! "

