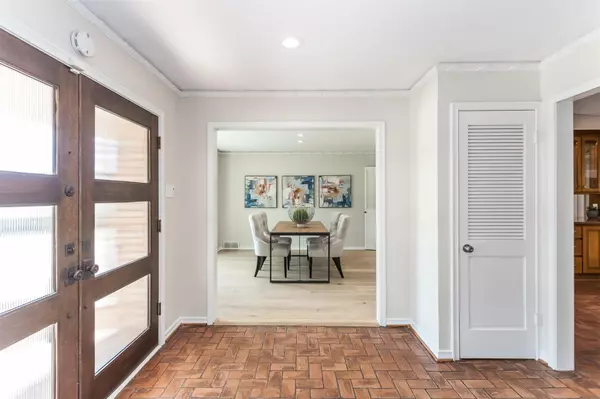$1,145,000
For more information regarding the value of a property, please contact us for a free consultation.
4 Beds
3 Baths
3,055 SqFt
SOLD DATE : 11/09/2023
Key Details
Property Type Single Family Home
Sub Type Single Family Residence
Listing Status Sold
Purchase Type For Sale
Square Footage 3,055 sqft
Price per Sqft $374
Subdivision Forest Hills
MLS Listing ID 20418834
Sold Date 11/09/23
Style Mid-Century Modern,Traditional
Bedrooms 4
Full Baths 3
HOA Y/N None
Year Built 1963
Annual Tax Amount $20,570
Lot Size 0.338 Acres
Acres 0.338
Lot Dimensions 150 X 100
Property Description
Spectacular 4 BDRM, 3 BA One Story Mid Century Home in Coveted Forest Hills! Walk to White Rock Lake and the Dallas Arboretum! Shake Metal Roof, Andersen Vinyl Windows, & So Many Upgrades! Hardwood, Travertine & Brick Flooring! Remodeled Island KT W Gas Cooktop & Vent overlooks Stunning LR W Stone Fireplace, Skylites, & Recessed Lighting! BK Room Has Vaulted Ceiling & Blt-In Hutch! Split Formals Have Hardwood Floors + Recessed Lighting & Large Windows Overlooking Front Lawn. Circular Drive & Oversized Garage! Master Suite has Blt-In Desk & Bath W New Tile Flooring, 2 Closets, Dual Sinks, & Tub + Remodeled Shower! Two BDRMS Have New Carpet, Blt-In Desks & Have Jack-N-Jill Bath W Dual Sinks and tub-Shower. 4th Separated BDRM Has Bath W Pedestal Sink & Shower. Lovely Sunroom-Study Has Brick Floors & Recessed Lighting. Large, Treed Back Yard + Side Yard! Sprinkler System. Sought After Forest Hills Offers Tree Lined Streets & Quick Access to Shopping, Restaurants & Downtown!
Location
State TX
County Dallas
Community Curbs
Direction See GPS.
Rooms
Dining Room 2
Interior
Interior Features Built-in Features, Cable TV Available, Decorative Lighting, Granite Counters, High Speed Internet Available, Kitchen Island, Open Floorplan, Vaulted Ceiling(s), Walk-In Closet(s)
Heating Central, Natural Gas
Cooling Ceiling Fan(s), Central Air, Electric
Flooring Brick, Carpet, Ceramic Tile, Hardwood, Travertine Stone
Fireplaces Number 1
Fireplaces Type Gas Logs, Gas Starter, Living Room, Masonry, Stone, Wood Burning
Appliance Dishwasher, Disposal, Electric Cooktop, Gas Cooktop, Gas Water Heater, Plumbed For Gas in Kitchen, Vented Exhaust Fan
Heat Source Central, Natural Gas
Laundry Electric Dryer Hookup, Utility Room, Full Size W/D Area, Washer Hookup
Exterior
Exterior Feature Covered Patio/Porch, Rain Gutters
Garage Spaces 2.0
Fence Wood
Community Features Curbs
Utilities Available Cable Available, City Sewer, City Water, Concrete, Curbs, Electricity Connected, Individual Gas Meter, Individual Water Meter, Natural Gas Available, Phone Available, Sewer Available
Roof Type Metal,Shake
Parking Type Garage Single Door, Concrete, Driveway, Garage, Garage Door Opener, Garage Faces Rear, Oversized
Total Parking Spaces 2
Garage Yes
Building
Story One
Foundation Pillar/Post/Pier
Level or Stories One
Structure Type Brick
Schools
Elementary Schools Sanger
Middle Schools Gaston
High Schools Adams
School District Dallas Isd
Others
Ownership See Listing Agent
Acceptable Financing Cash, Conventional, FHA, Not Assumable, VA Loan
Listing Terms Cash, Conventional, FHA, Not Assumable, VA Loan
Financing Conventional
Special Listing Condition Survey Available, Verify Tax Exemptions
Read Less Info
Want to know what your home might be worth? Contact us for a FREE valuation!

Our team is ready to help you sell your home for the highest possible price ASAP

©2024 North Texas Real Estate Information Systems.
Bought with Olivia Sharber • At Properties Christie's Int'l

"My job is to find and attract mastery-based agents to the office, protect the culture, and make sure everyone is happy! "






