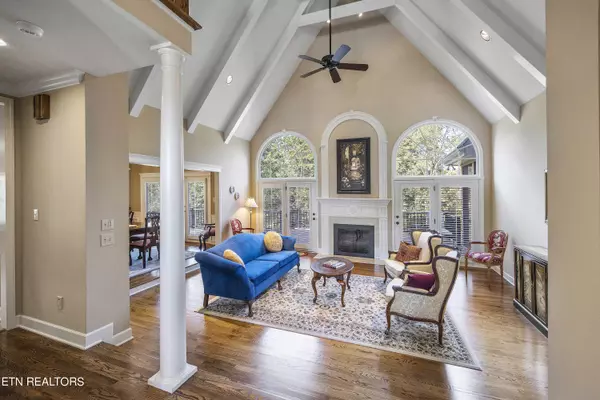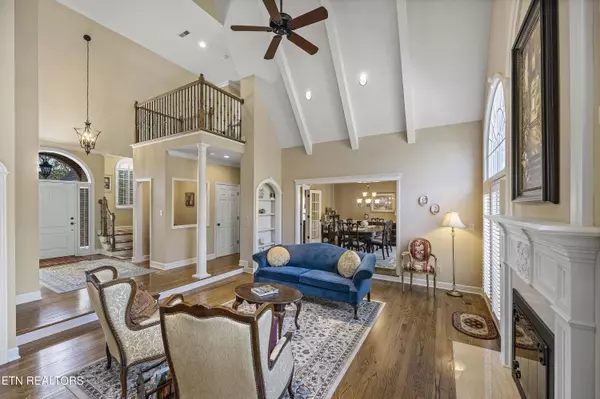$906,000
$885,000
2.4%For more information regarding the value of a property, please contact us for a free consultation.
4 Beds
4 Baths
4,506 SqFt
SOLD DATE : 11/09/2023
Key Details
Sold Price $906,000
Property Type Single Family Home
Sub Type Residential
Listing Status Sold
Purchase Type For Sale
Square Footage 4,506 sqft
Price per Sqft $201
Subdivision Andover Place
MLS Listing ID 1240981
Sold Date 11/09/23
Style Traditional
Bedrooms 4
Full Baths 3
Half Baths 1
HOA Fees $71/mo
Originating Board East Tennessee REALTORS® MLS
Year Built 1989
Lot Size 0.590 Acres
Acres 0.59
Lot Dimensions 115x225.53xIRR
Property Description
This beautiful all-brick 2-story basement home has been remodeled to a very high standard over the last several years. Upon entering the house, you'll be greeted by an inviting foyer that opens to a spacious great room with a gas fireplace, built-in bookshelves and gorgeous cathedral ceiling. The great room and the formal dining room open to a huge deck overlooking the private backyard and a small creek. Beautiful hardwood floors, crown molding, and arched trim add warmth and elegance to these spaces. The kitchen is equipped with stainless steel appliances, tile floors, granite countertops, tiled backsplash, a built-in desk and plenty of cabinets and counter space. There is also an eat-in breakfast area surrounded by windows with access to a private side porch. The owner's suite is located on the main floor, and it is truly a suite with its own sitting room, well appointed bathroom, large walk-in closet, and private access to the screened porch. Upstairs, you will find two spacious bedrooms with walk-in closets, a Jack-and-Jill bathroom, and a huge bonus room with built-in window seat and shelves. The walkout basement offers plenty of additional entertainment, guest, and storage space with an inviting rec room (currently used as an office), another spacious bedroom, a full bathroom, two hallway closets, and access to the 3rd garage bay and a climate-controlled utility room. Additional great features of this home include a paver driveway, extensive landscaping with irrigation, a tankless water heater, epoxy floors in garages, plantation shutters, central vacuum, an encapsulated crawlspace, and a whole house intercom system. The deck and screened porch are constructed from maintenance-free Timbertech. The home is located in Andover Place, a popular neighborhood in Farragut that offers a clubhouse, pool, and tennis courts. The location feels private and tucked away but is just minutes from the schools, parks, shopping, restaurants, and the interstate.
Location
State TN
County Knox County - 1
Area 0.59
Rooms
Other Rooms Basement Rec Room, LaundryUtility, Extra Storage, Breakfast Room, Great Room, Mstr Bedroom Main Level
Basement Crawl Space, Finished, Walkout
Dining Room Formal Dining Area, Breakfast Room
Interior
Interior Features Cathedral Ceiling(s), Pantry, Walk-In Closet(s), Wet Bar
Heating Central, Natural Gas, Electric
Cooling Central Cooling
Flooring Carpet, Hardwood, Tile
Fireplaces Number 1
Fireplaces Type Gas Log
Fireplace Yes
Window Features Drapes
Appliance Central Vacuum, Dishwasher, Disposal, Tankless Wtr Htr, Smoke Detector, Security Alarm, Refrigerator, Microwave
Heat Source Central, Natural Gas, Electric
Laundry true
Exterior
Exterior Feature Irrigation System, Windows - Wood, Porch - Screened, Deck
Garage Garage Door Opener, Attached, Main Level, Off-Street Parking
Garage Spaces 3.0
Garage Description Attached, Garage Door Opener, Main Level, Off-Street Parking, Attached
Pool true
Amenities Available Clubhouse, Pool, Tennis Court(s)
View Country Setting
Parking Type Garage Door Opener, Attached, Main Level, Off-Street Parking
Total Parking Spaces 3
Garage Yes
Building
Lot Description Creek
Faces From I-40/I-75, take the Campbell Station exit and travel south toward Turkey Creek. Turn right on Grigsby Chapel, turn right on Smith Road, turn right on Andover Blvd into the Andover Place subdivision, turn left on Southwick Circle, turn right on Ansley Court, home is on the right.
Sewer Public Sewer
Water Public
Architectural Style Traditional
Structure Type Brick
Others
HOA Fee Include Some Amenities
Restrictions Yes
Tax ID 142ID032
Energy Description Electric, Gas(Natural)
Read Less Info
Want to know what your home might be worth? Contact us for a FREE valuation!

Our team is ready to help you sell your home for the highest possible price ASAP

"My job is to find and attract mastery-based agents to the office, protect the culture, and make sure everyone is happy! "






