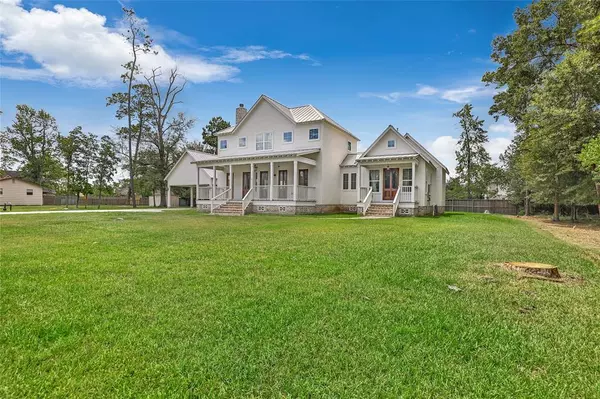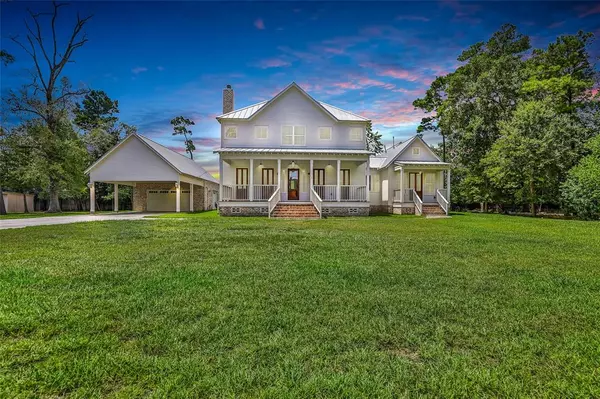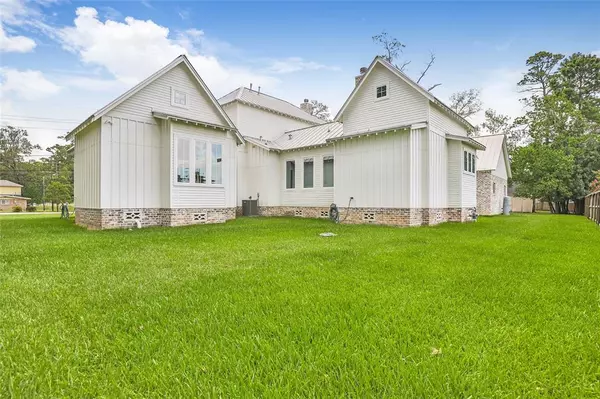$719,000
For more information regarding the value of a property, please contact us for a free consultation.
4 Beds
3.2 Baths
3,581 SqFt
SOLD DATE : 11/09/2023
Key Details
Property Type Single Family Home
Listing Status Sold
Purchase Type For Sale
Square Footage 3,581 sqft
Price per Sqft $184
Subdivision Lakeside Terrace
MLS Listing ID 72470444
Sold Date 11/09/23
Style Craftsman
Bedrooms 4
Full Baths 3
Half Baths 2
HOA Fees $15/ann
HOA Y/N 1
Year Built 2016
Annual Tax Amount $20,866
Tax Year 2022
Lot Size 0.517 Acres
Acres 0.5165
Property Description
RARE OPPORTUNITY to own a stunning Craftsman Estate with New Orleans flare. Conveniently located in the gated community of Lakeside Terrace, this sprawling property boasts the amenities of a luxurious private residence with Old World charm. The property is equipped to host a multi generational family while providing privacy. Approaching the front porch, find tailored gas lighting and 5 functional front doors. Enter through one of the many beautiful solid wood front doors to be greeted by a spacious family room with an incredible fireplace and open custom built kitchen, furnished with two sinks, wine rack, and top of the line appliances. Beyond the kitchen is a secluded guest suite with a private sitting room, full bath, and upstairs game room. The primary suite, located in a private wing, provides a sitting area, doors to exterior, an impressive closet, & custom shower. Upstairs supplies separate space, offering two bedrooms, jack & jill bath with own toilets, & game room. Lake Views!
Location
State TX
County Harris
Area Summerwood/Lakeshore
Rooms
Bedroom Description 2 Primary Bedrooms,Primary Bed - 1st Floor
Interior
Interior Features 2 Staircases, Window Coverings
Heating Central Gas
Cooling Central Electric, Central Gas
Flooring Wood
Fireplaces Number 2
Fireplaces Type Wood Burning Fireplace
Exterior
Exterior Feature Controlled Subdivision Access, Partially Fenced, Patio/Deck, Porch
Garage Detached Garage
Garage Spaces 2.0
Garage Description Double-Wide Driveway
Waterfront Description Lake View
Roof Type Aluminum
Accessibility Automatic Gate
Private Pool No
Building
Lot Description Water View
Story 2
Foundation Pier & Beam
Lot Size Range 1/2 Up to 1 Acre
Sewer Septic Tank
Water Public Water
Structure Type Brick,Cement Board
New Construction No
Schools
Elementary Schools Centennial Elementary School (Humble)
Middle Schools Woodcreek Middle School
High Schools Summer Creek High School
School District 29 - Humble
Others
Senior Community No
Restrictions Deed Restrictions
Tax ID 090-482-009-0023
Acceptable Financing Cash Sale, Conventional, FHA
Tax Rate 2.4698
Disclosures Sellers Disclosure
Listing Terms Cash Sale, Conventional, FHA
Financing Cash Sale,Conventional,FHA
Special Listing Condition Sellers Disclosure
Read Less Info
Want to know what your home might be worth? Contact us for a FREE valuation!

Our team is ready to help you sell your home for the highest possible price ASAP

Bought with Fathom Realty

"My job is to find and attract mastery-based agents to the office, protect the culture, and make sure everyone is happy! "






