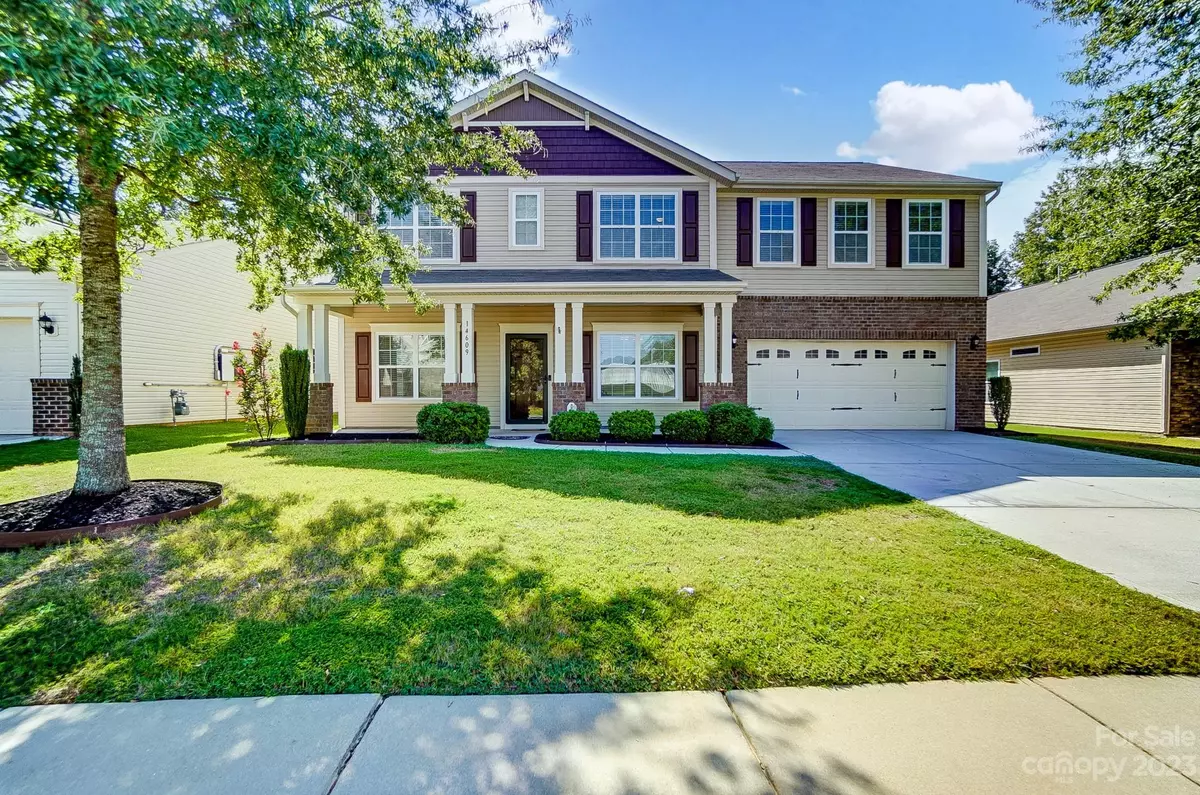$467,000
$480,000
2.7%For more information regarding the value of a property, please contact us for a free consultation.
5 Beds
3 Baths
3,323 SqFt
SOLD DATE : 11/08/2023
Key Details
Sold Price $467,000
Property Type Single Family Home
Sub Type Single Family Residence
Listing Status Sold
Purchase Type For Sale
Square Footage 3,323 sqft
Price per Sqft $140
Subdivision Creekshire Village
MLS Listing ID 4061190
Sold Date 11/08/23
Style Transitional
Bedrooms 5
Full Baths 3
HOA Fees $46/qua
HOA Y/N 1
Abv Grd Liv Area 3,323
Year Built 2013
Lot Size 8,276 Sqft
Acres 0.19
Lot Dimensions 63x144
Property Description
Charming 2 story home located in the Creekshire Village Subdivision with 5 bedrooms (including one bedroom on the main level) 3 full baths, and a bonus room on the upper level. On the main level there is a formal dining room and a study. The spacious kitchen includes a breakfast area, ample cabinet and counter space, and a living room featuring a gas log fireplace. This property has an open front porch for relaxing and a fenced backyard for privacy. The home is being updated with new flooring throughout. Shopping & entertainment are located within close proximity.
Location
State NC
County Mecklenburg
Zoning R3
Rooms
Main Level Bedrooms 1
Interior
Interior Features Attic Stairs Pulldown, Garden Tub, Kitchen Island, Pantry, Walk-In Closet(s)
Heating Central, Natural Gas
Cooling Central Air, Electric
Fireplace true
Appliance Dishwasher, Disposal, Electric Range, Microwave, Refrigerator
Exterior
Garage Spaces 2.0
Fence Back Yard, Fenced
Community Features Outdoor Pool
Utilities Available Cable Available, Gas
Garage true
Building
Foundation Slab
Builder Name M/I Homes
Sewer Public Sewer
Water City
Architectural Style Transitional
Level or Stories Two
Structure Type Brick Partial,Vinyl
New Construction false
Schools
Elementary Schools River Gate
Middle Schools Southwest
High Schools Palisades
Others
HOA Name Cams (Jeffrey Backman)
Senior Community false
Acceptable Financing Cash, Conventional, FHA, USDA Loan, VA Loan
Listing Terms Cash, Conventional, FHA, USDA Loan, VA Loan
Special Listing Condition None
Read Less Info
Want to know what your home might be worth? Contact us for a FREE valuation!

Our team is ready to help you sell your home for the highest possible price ASAP
© 2025 Listings courtesy of Canopy MLS as distributed by MLS GRID. All Rights Reserved.
Bought with Denee Goebel • United Real Estate-Queen City
"My job is to find and attract mastery-based agents to the office, protect the culture, and make sure everyone is happy! "






