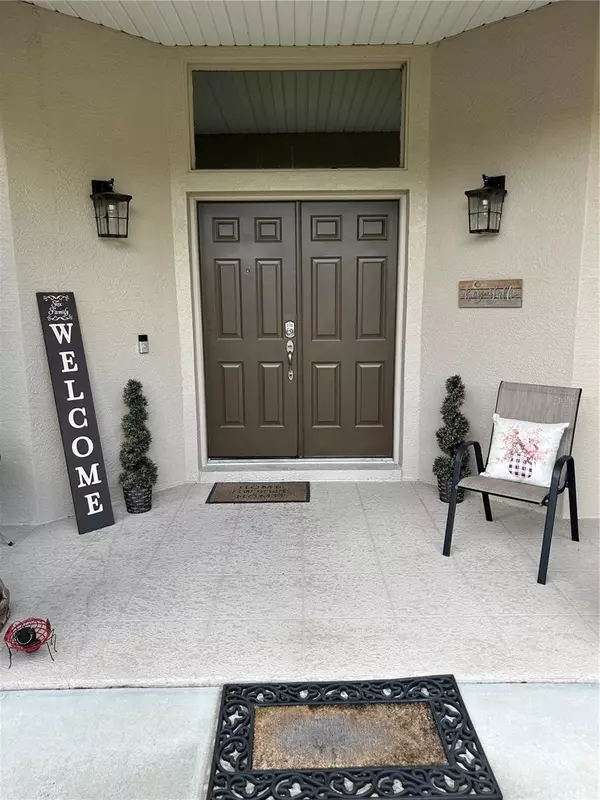$395,000
$429,900
8.1%For more information regarding the value of a property, please contact us for a free consultation.
3 Beds
2 Baths
2,354 SqFt
SOLD DATE : 11/09/2023
Key Details
Sold Price $395,000
Property Type Single Family Home
Sub Type Single Family Residence
Listing Status Sold
Purchase Type For Sale
Square Footage 2,354 sqft
Price per Sqft $167
Subdivision Lake Thomas Woods Add
MLS Listing ID P4926370
Sold Date 11/09/23
Bedrooms 3
Full Baths 2
Construction Status No Contingency
HOA Y/N No
Originating Board Stellar MLS
Year Built 1997
Annual Tax Amount $1,816
Lot Size 0.390 Acres
Acres 0.39
Lot Dimensions 120 X 142
Property Description
Seller is offering to buyers up to $10,000 for interest rate buy down or
closing costs on full price offer. No HOA No CDD Fees.
Welcome to 4226 Thomas Wood in beautiful Winter Haven, FL! This
custom-built home by Robert Hedges is the perfect place to call home.
Just imagine - you can easily relax and enjoy the summer days in the
luxurious in-ground pool. You’ll love the spacious master suite with a
sitting area and French doors that open to the outdoor oasis. Granite
countertops throughout the kitchen and bathrooms make this one a
showstopper. Plus, the home office offers plenty of room to work from
home. With the list price of 429995, this home is a dream come true!
Step inside and feel the comfort and luxury that this home has to
offer. Home Inspection, Wind Mitigation Report, 4 Point Inspection and Recent appraisal are available to review.
Location
State FL
County Polk
Community Lake Thomas Woods Add
Rooms
Other Rooms Bonus Room, Family Room, Formal Dining Room Separate, Formal Living Room Separate, Inside Utility
Interior
Interior Features Ceiling Fans(s), Eat-in Kitchen, High Ceilings, Kitchen/Family Room Combo, Master Bedroom Main Floor, Solid Surface Counters, Solid Wood Cabinets, Split Bedroom, Walk-In Closet(s), Window Treatments
Heating Central, Electric
Cooling Central Air
Flooring Carpet, Ceramic Tile, Laminate
Fireplaces Type Family Room
Furnishings Unfurnished
Fireplace true
Appliance Dishwasher, Disposal, Microwave, Range
Laundry Inside
Exterior
Exterior Feature Irrigation System, Private Mailbox
Parking Features Garage Door Opener, Garage Faces Side
Garage Spaces 3.0
Pool Deck, Gunite, In Ground, Lighting, Pool Sweep, Salt Water, Screen Enclosure
Utilities Available Cable Connected, Electricity Connected, Private, Public, Street Lights, Water Connected
Roof Type Shingle
Porch Front Porch, Porch, Rear Porch, Screened
Attached Garage true
Garage true
Private Pool Yes
Building
Lot Description In County, Landscaped, Level
Entry Level One
Foundation Slab
Lot Size Range 1/4 to less than 1/2
Sewer Septic Tank
Water None
Architectural Style Mediterranean
Structure Type Block,Stucco
New Construction false
Construction Status No Contingency
Schools
Elementary Schools Clarence Boswell Elem
Middle Schools Westwood Middle
High Schools Lake Region High
Others
Senior Community No
Ownership Fee Simple
Acceptable Financing Cash, Conventional, FHA, VA Loan
Listing Terms Cash, Conventional, FHA, VA Loan
Special Listing Condition None
Read Less Info
Want to know what your home might be worth? Contact us for a FREE valuation!

Our team is ready to help you sell your home for the highest possible price ASAP

© 2024 My Florida Regional MLS DBA Stellar MLS. All Rights Reserved.
Bought with CENTURY 21 WATSON & MYERS REALTY

"My job is to find and attract mastery-based agents to the office, protect the culture, and make sure everyone is happy! "






