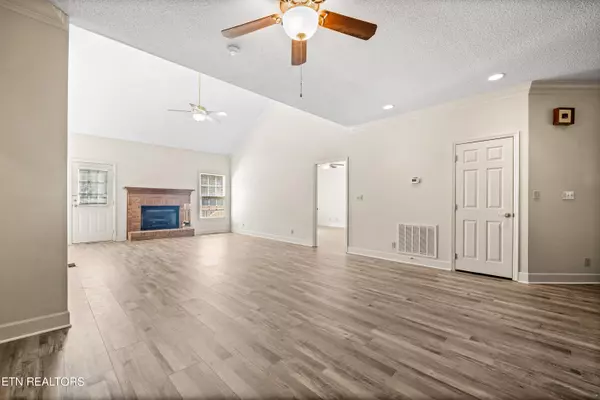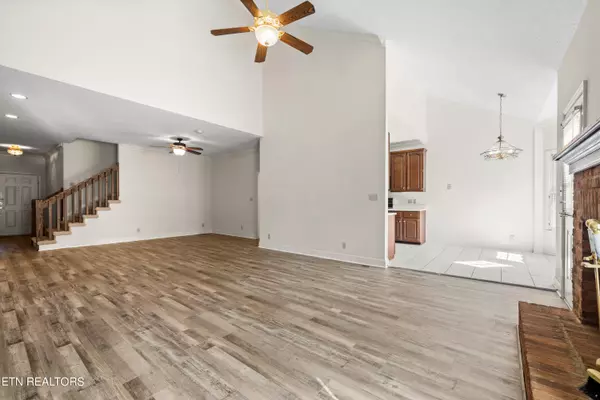$418,500
$429,900
2.7%For more information regarding the value of a property, please contact us for a free consultation.
3 Beds
3 Baths
2,596 SqFt
SOLD DATE : 11/08/2023
Key Details
Sold Price $418,500
Property Type Single Family Home
Sub Type Residential
Listing Status Sold
Purchase Type For Sale
Square Footage 2,596 sqft
Price per Sqft $161
Subdivision Emory Crossing
MLS Listing ID 1232329
Sold Date 11/08/23
Style Traditional
Bedrooms 3
Full Baths 3
HOA Fees $140/mo
Originating Board East Tennessee REALTORS® MLS
Year Built 1993
Lot Size 7,840 Sqft
Acres 0.18
Lot Dimensions Irregular
Property Description
You've been waiting for this elegant townhouse to come back on the market and it's been worth the wait. The sellers have completed a long list of updates and repairs that you can find attached to the Property Condition Update in the Documents section. Repairs include replacement of the deck, remediation of the crawl space and gutter drain lines and installation of easy maintenance LVT flooring on the main level. The excellent location means you are steps away from the greenway trail to Melton Hill Lake and the rowing venue. You are near popular restaurants, grocery, fitness center and medical offices. All necessities are on the main level: 2 car garage, laundry and primary bedroom suite. Main level 9' ceilings and vaulted living room make rooms feel spacious. Primary bedroom suite is large enough for king size bed and has doors to the new deck so you can enjoy your morning coffee overlooking the beautiful back yard. The huge upstairs bedroom suite includes 3 closets and dormer area suitable for reading nook or small office. The low maintenance all brick exterior and lawn care provided by HOA allow you to enjoy free time. Come see why the neighbors love living in Emory Crossing.
Location
State TN
County Anderson County - 30
Area 0.18
Rooms
Other Rooms LaundryUtility, Bedroom Main Level, Extra Storage, Office, Breakfast Room, Great Room, Mstr Bedroom Main Level, Split Bedroom
Basement Crawl Space
Dining Room Breakfast Room
Interior
Interior Features Cathedral Ceiling(s), Pantry, Walk-In Closet(s)
Heating Central, Natural Gas
Cooling Central Cooling, Ceiling Fan(s)
Flooring Carpet, Parquet, Vinyl, Tile
Fireplaces Number 1
Fireplaces Type Brick, Gas Log
Appliance Dishwasher, Disposal, Dryer, Microwave, Range, Refrigerator, Self Cleaning Oven, Smoke Detector, Washer
Heat Source Central, Natural Gas
Laundry true
Exterior
Exterior Feature Windows - Wood, Windows - Insulated, Fence - Privacy, Fence - Wood, Fenced - Yard, Deck, Cable Available (TV Only), Doors - Storm
Garage Garage Door Opener, Attached, Main Level
Garage Spaces 2.0
Garage Description Attached, Garage Door Opener, Main Level, Attached
View City
Parking Type Garage Door Opener, Attached, Main Level
Total Parking Spaces 2
Garage Yes
Building
Lot Description Cul-De-Sac, Irregular Lot, Rolling Slope
Faces From S. Illinois Ave or Oak Ridge Turnpike, take Lafayette Ave. to Emory Valley Rd. to Emory Lane on right.
Sewer Public Sewer
Water Public
Architectural Style Traditional
Structure Type Brick,Block,Frame
Schools
Middle Schools Jefferson
High Schools Oak Ridge
Others
HOA Fee Include Association Ins,Grounds Maintenance
Restrictions Yes
Tax ID 100C B 012.00
Energy Description Gas(Natural)
Acceptable Financing New Loan, Cash, Conventional
Listing Terms New Loan, Cash, Conventional
Read Less Info
Want to know what your home might be worth? Contact us for a FREE valuation!

Our team is ready to help you sell your home for the highest possible price ASAP

"My job is to find and attract mastery-based agents to the office, protect the culture, and make sure everyone is happy! "






