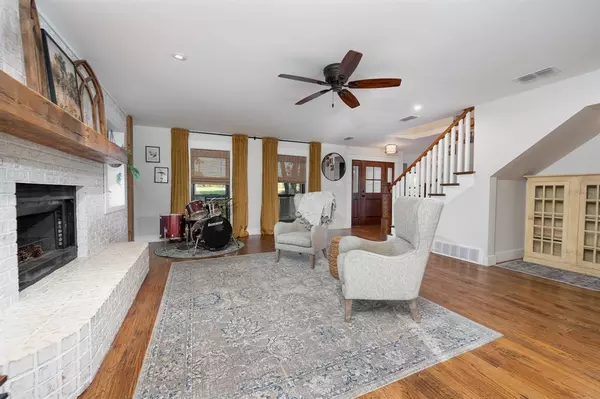$989,000
For more information regarding the value of a property, please contact us for a free consultation.
4 Beds
3 Baths
3,776 SqFt
SOLD DATE : 11/07/2023
Key Details
Property Type Single Family Home
Sub Type Single Family Residence
Listing Status Sold
Purchase Type For Sale
Square Footage 3,776 sqft
Price per Sqft $261
Subdivision James Mcdonald Survey
MLS Listing ID 20448953
Sold Date 11/07/23
Style Traditional
Bedrooms 4
Full Baths 3
HOA Y/N None
Year Built 1985
Annual Tax Amount $12,105
Lot Size 5.000 Acres
Acres 5.0
Property Description
Nestled among established post oaks on a 5-acre lot, this 4-bedroom property is a true retreat. Fully renovated in 2017, its ideal open floor plan downstairs includes 3 living spaces + 2 dining spaces + a large kitchen -- all anchored by a long wall of windows overlooking the back deck and expansive 3+ acre backyard (with a fire pit + fully fenced 10ft pool and diving board!). Perfect for easy entertaining or private living, the downstairs also includes 1 bedroom + full bathroom + large utility room, with the other 3 bedrooms upstairs (with a 2nd fireplace in the primary suite!). The sprawling backyard includes a mixture of open lawn and wooded forest -- with plenty to explore. The 36x36 barn with electric provides more than enough space for a workshop and storage. A separate area within is currently being used as a gym. Located 1 minute from highly rated Nancy Neal Elementary, 3 minutes to Hwy 287, 5 minutes to Mansfield shopping and restaurants, including SAMS and Target.
Location
State TX
County Tarrant
Direction GPS
Rooms
Dining Room 2
Interior
Interior Features Eat-in Kitchen, Kitchen Island, Open Floorplan, Pantry, Walk-In Closet(s), In-Law Suite Floorplan
Heating Electric
Cooling Ceiling Fan(s), Central Air, Electric
Flooring Carpet, Ceramic Tile, Wood
Fireplaces Number 2
Fireplaces Type Brick, Master Bedroom, Wood Burning
Appliance Dishwasher, Disposal
Heat Source Electric
Laundry Utility Room, Full Size W/D Area
Exterior
Exterior Feature Balcony, Fire Pit, Rain Gutters, Stable/Barn
Carport Spaces 2
Fence Fenced, Gate
Pool Diving Board, Fenced, In Ground
Utilities Available City Water, Septic, Well
Roof Type Composition
Parking Type Attached Carport
Total Parking Spaces 2
Garage No
Private Pool 1
Building
Lot Description Acreage, Brush, Interior Lot, Lrg. Backyard Grass, Many Trees, Oak, Sprinkler System
Story Two
Foundation Slab
Level or Stories Two
Structure Type Brick,Wood
Schools
Elementary Schools Nancy Neal
Middle Schools Linda Jobe
High Schools Legacy
School District Mansfield Isd
Others
Ownership See Tax Records
Acceptable Financing Cash, Conventional, FHA, VA Loan
Listing Terms Cash, Conventional, FHA, VA Loan
Financing Conventional
Read Less Info
Want to know what your home might be worth? Contact us for a FREE valuation!

Our team is ready to help you sell your home for the highest possible price ASAP

©2024 North Texas Real Estate Information Systems.
Bought with Conrad Jackson • RE/MAX Pinnacle Group REALTORS

"My job is to find and attract mastery-based agents to the office, protect the culture, and make sure everyone is happy! "






