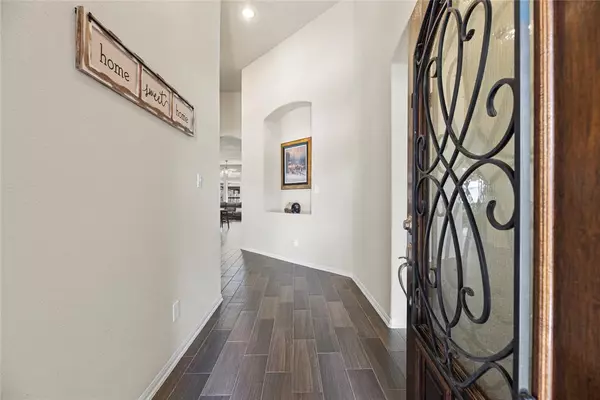$350,000
For more information regarding the value of a property, please contact us for a free consultation.
3 Beds
2 Baths
2,128 SqFt
SOLD DATE : 11/08/2023
Key Details
Property Type Single Family Home
Listing Status Sold
Purchase Type For Sale
Square Footage 2,128 sqft
Price per Sqft $160
Subdivision Grand Oaks
MLS Listing ID 78495621
Sold Date 11/08/23
Style Traditional
Bedrooms 3
Full Baths 2
HOA Fees $63/ann
HOA Y/N 1
Year Built 2018
Annual Tax Amount $7,452
Tax Year 2022
Lot Size 6,291 Sqft
Acres 0.1444
Property Description
Stunning & recently-built single-story design in the desirable Grand Oaks; approx 1/4mi from Rec Center, pool & playground. Most furniture included w/sale! Covered front porch welcomes you to extended foyer & elegant formal dining. Fantastic open-concept family room w/stately corner fireplace & stacked windows for ample natural light. Flexible breakfast space flows gracefully to Chef's kitchen; boasting large bar, walk-in pantry, granite counters & modern SS appliances; including fridge! Primary Suite offers spa-like en-suite bath; complete w/dual sinks + sitting vanity space, spa tub + separate shower, & huge walk-in closet. Large covered patio overlooks fenced & clean slate backyard. Also features gleaming wood-look tile floors, raised ceilings, 2" blinds, pre-wired alarm, upgraded lighting/ceiling fans, large laundry room w/storage, 2-car attached garage w/auto-opener, & more. Near endless shopping, dining, entertainment, & major highways Hwy-6 & I-10.
Location
State TX
County Harris
Area Bear Creek South
Rooms
Bedroom Description All Bedrooms Down,En-Suite Bath,Primary Bed - 1st Floor,Split Plan,Walk-In Closet
Other Rooms Breakfast Room, Family Room, Formal Dining, Utility Room in House
Master Bathroom Primary Bath: Double Sinks, Primary Bath: Separate Shower, Primary Bath: Soaking Tub, Secondary Bath(s): Tub/Shower Combo, Vanity Area
Kitchen Breakfast Bar, Kitchen open to Family Room, Walk-in Pantry
Interior
Interior Features Alarm System - Owned, Window Coverings, Fire/Smoke Alarm, Formal Entry/Foyer, High Ceiling, Prewired for Alarm System, Refrigerator Included
Heating Central Electric
Cooling Central Electric
Flooring Carpet, Tile
Fireplaces Number 1
Fireplaces Type Gaslog Fireplace
Exterior
Exterior Feature Back Yard Fenced, Covered Patio/Deck, Patio/Deck, Porch, Private Driveway, Satellite Dish, Side Yard
Garage Attached Garage
Garage Spaces 2.0
Garage Description Auto Garage Door Opener, Double-Wide Driveway
Roof Type Composition
Private Pool No
Building
Lot Description Subdivision Lot
Faces West
Story 1
Foundation Slab
Lot Size Range 0 Up To 1/4 Acre
Sewer Public Sewer
Water Public Water, Water District
Structure Type Brick,Stone
New Construction No
Schools
Elementary Schools Wilson Elementary School (Cypress-Fairbanks)
Middle Schools Watkins Middle School
High Schools Cypress Lakes High School
School District 13 - Cypress-Fairbanks
Others
HOA Fee Include Clubhouse,Recreational Facilities
Senior Community No
Restrictions Deed Restrictions
Tax ID 139-309-001-0016
Ownership Full Ownership
Energy Description Attic Vents,Ceiling Fans
Acceptable Financing Cash Sale, Conventional, FHA, VA
Tax Rate 2.5981
Disclosures Mud, Sellers Disclosure
Listing Terms Cash Sale, Conventional, FHA, VA
Financing Cash Sale,Conventional,FHA,VA
Special Listing Condition Mud, Sellers Disclosure
Read Less Info
Want to know what your home might be worth? Contact us for a FREE valuation!

Our team is ready to help you sell your home for the highest possible price ASAP

Bought with Keller Williams Signature

"My job is to find and attract mastery-based agents to the office, protect the culture, and make sure everyone is happy! "






