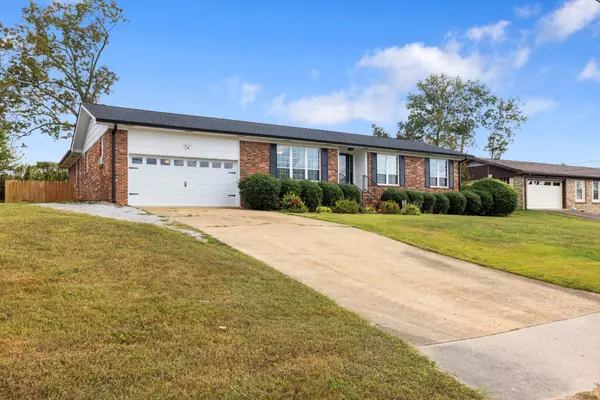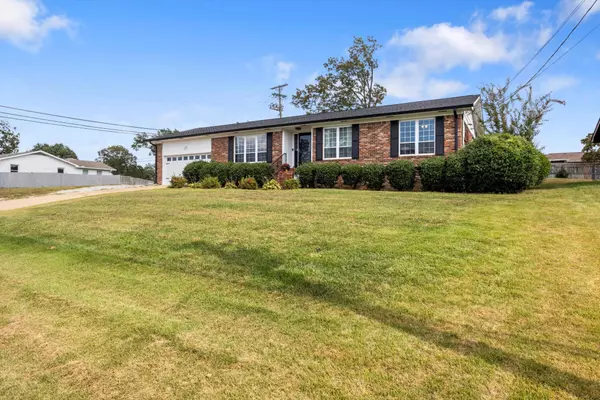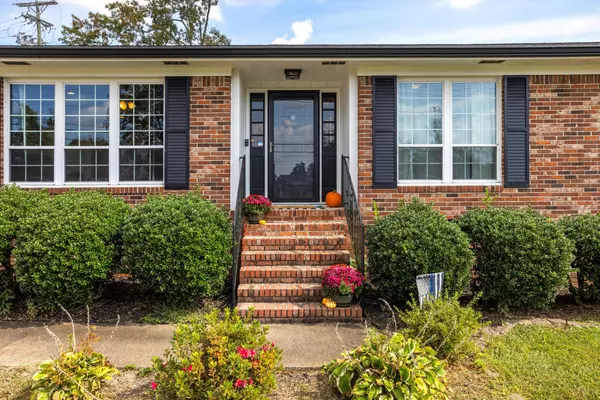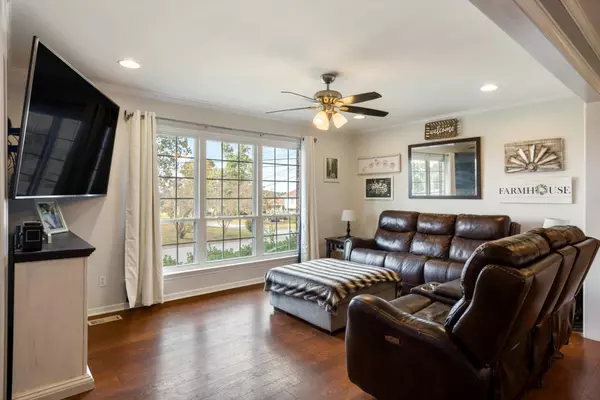$369,900
$369,900
For more information regarding the value of a property, please contact us for a free consultation.
4 Beds
3 Baths
2,000 SqFt
SOLD DATE : 11/08/2023
Key Details
Sold Price $369,900
Property Type Single Family Home
Sub Type Single Family Residence
Listing Status Sold
Purchase Type For Sale
Square Footage 2,000 sqft
Price per Sqft $184
Subdivision Yorktown Ests
MLS Listing ID 2576269
Sold Date 11/08/23
Bedrooms 4
Full Baths 3
HOA Y/N No
Year Built 1974
Annual Tax Amount $1,350
Lot Size 0.290 Acres
Acres 0.29
Lot Dimensions 100X127.25
Property Description
Welcome to 2820 Nile Road, a charming and spacious all ONE LEVEL home located in the heart of Chattanooga, Tennessee. This well-maintained property offers a perfect blend of modern comfort making it an ideal place to call home. Nestled in a peaceful and friendly neighborhood, this inviting residence boasts a warm and welcoming ambiance from the moment you arrive. The beautifully landscaped front yard and well-maintained exterior draw you in, showcasing the pride of ownership that characterizes this home. As you step through the front door, you'll be greeted by a light-filled, open-concept living area, featuring large windows that allow natural light to cascade in. The kitchen is a true focal point of this home, with modern updates and stainless steel appliances. It's a chef's dream, complete with granite countertops, plenty of cabinet space, and a large prep island. From the kitchen you can access the lovely fenced backyard, a private oasis for outdoor activities, and relaxation. Key Features of this home include TWO master suites, two additional bedrooms and three full baths. The location of 2820 Nile Road is another highlight. You'll have quick and easy access to the best of Chattanooga, from shopping and dining to parks and recreational activities. Whether you're commuting to work or exploring the city, this home's convenient location makes life in Chattanooga a breeze. For peace of mind the recent upgrades to the home include new roof, gutters, garage door, HVAC, and all new septic lines. Call today to see what this home has to offer. Information is deemed reliable, but not guaranteed. Buyer to verify school zone as well as any and all information they deem important.
Location
State TN
County Hamilton County
Rooms
Main Level Bedrooms 4
Interior
Interior Features Open Floorplan, Primary Bedroom Main Floor
Heating Central, Natural Gas
Cooling Central Air, Electric
Flooring Carpet, Tile
Fireplaces Number 1
Fireplace Y
Appliance Microwave, Dishwasher
Exterior
Garage Spaces 2.0
Utilities Available Electricity Available
View Y/N false
Roof Type Other
Private Pool false
Building
Lot Description Level, Corner Lot, Other
Story 1
Sewer Septic Tank
Structure Type Other,Brick
New Construction false
Schools
Elementary Schools Wolftever Creek Elementary School
Middle Schools Ooltewah Middle School
High Schools Ooltewah High School
Others
Senior Community false
Read Less Info
Want to know what your home might be worth? Contact us for a FREE valuation!

Our team is ready to help you sell your home for the highest possible price ASAP

© 2024 Listings courtesy of RealTrac as distributed by MLS GRID. All Rights Reserved.

"My job is to find and attract mastery-based agents to the office, protect the culture, and make sure everyone is happy! "






