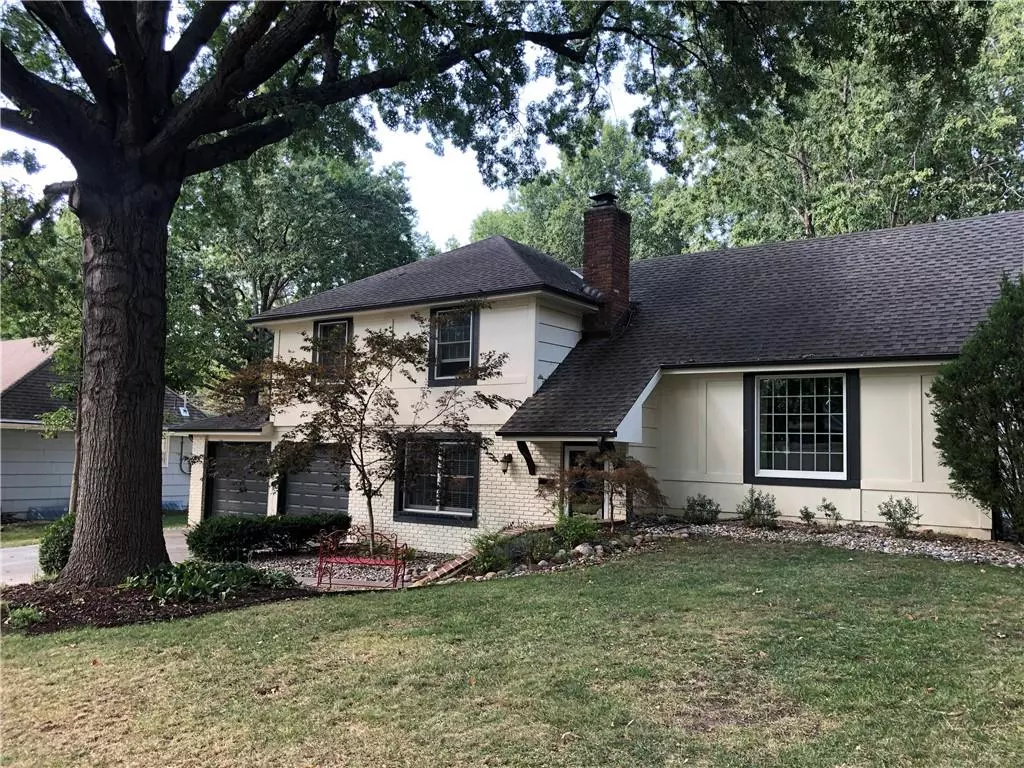$420,000
$420,000
For more information regarding the value of a property, please contact us for a free consultation.
4 Beds
3 Baths
1,996 SqFt
SOLD DATE : 11/08/2023
Key Details
Sold Price $420,000
Property Type Single Family Home
Sub Type Single Family Residence
Listing Status Sold
Purchase Type For Sale
Square Footage 1,996 sqft
Price per Sqft $210
Subdivision Nall Hills
MLS Listing ID 2454009
Sold Date 11/08/23
Style Traditional
Bedrooms 4
Full Baths 3
HOA Fees $20/ann
Year Built 1965
Annual Tax Amount $3,889
Lot Size 9,254 Sqft
Acres 0.2124426
Property Description
Well-maintained, nicely updated, beautiful home in the coveted Nall Hills subdivision. This home has everything. Formal living room and dining room next to the nicely updated eat-in kitchen with white cabinets, granite countertops and a roomy pantry (all appliances stay) Downstairs has a large family room with a gas fireplace, a spacious bedroom and a full bath. (Perfect for multi-generational living) Upstairs are 3 spacious bedrooms and 2 full baths. Primary bedroom has a roomy bathroom and double closets. All of the bathrooms have been updated. You will find light paint colors and newer carpet throughout the home (hardwood floors underneath). Newer HVAC system, water heater and roof. The home has fold-out Anderson windows for easy cleaning. The walk-in attic is large and great for storage. The basement has been sealed and painted and is currently used as a craft room. The yard is nicely landscaped and there is a lot of shade thanks to the huge trees. Shawnee Mission schools and close to shopping and dining. Don't miss this beautiful home in Overland Park.
Location
State KS
County Johnson
Rooms
Other Rooms Entry, Fam Rm Gar Level, Formal Living Room
Basement true
Interior
Interior Features All Window Cover, Ceiling Fan(s), Custom Cabinets, Expandable Attic, Painted Cabinets, Pantry
Heating Natural Gas
Cooling Electric
Flooring Carpet, Tile, Wood
Fireplaces Number 1
Fireplaces Type Family Room, Gas
Equipment Fireplace Screen
Fireplace Y
Appliance Dishwasher, Disposal, Refrigerator, Built-In Electric Oven
Laundry In Basement
Exterior
Exterior Feature Storm Doors
Parking Features true
Garage Spaces 2.0
Fence Metal
Roof Type Composition
Building
Lot Description City Lot
Entry Level Atrium Split
Sewer City/Public
Water Public
Structure Type Board/Batten
Schools
Elementary Schools John Diemer
Middle Schools Indian Woods
High Schools Sm South
School District Shawnee Mission
Others
HOA Fee Include Trash
Ownership Private
Acceptable Financing Cash, Conventional, FHA, VA Loan
Listing Terms Cash, Conventional, FHA, VA Loan
Read Less Info
Want to know what your home might be worth? Contact us for a FREE valuation!

Our team is ready to help you sell your home for the highest possible price ASAP

"My job is to find and attract mastery-based agents to the office, protect the culture, and make sure everyone is happy! "






