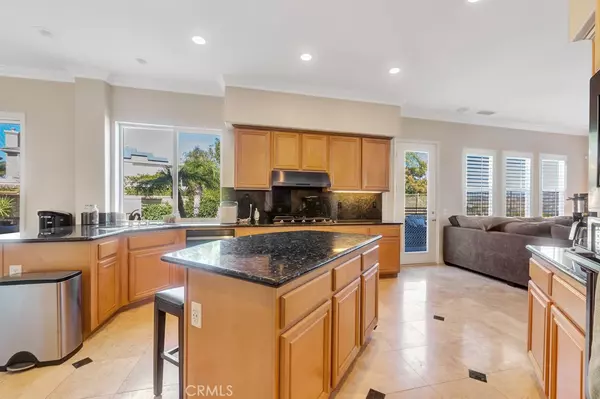$1,225,000
$1,199,000
2.2%For more information regarding the value of a property, please contact us for a free consultation.
5 Beds
3 Baths
2,834 SqFt
SOLD DATE : 11/08/2023
Key Details
Sold Price $1,225,000
Property Type Single Family Home
Sub Type Single Family Residence
Listing Status Sold
Purchase Type For Sale
Square Footage 2,834 sqft
Price per Sqft $432
Subdivision Promontory (Prom)
MLS Listing ID SR23187973
Sold Date 11/08/23
Bedrooms 5
Full Baths 3
Condo Fees $40
HOA Fees $40/mo
HOA Y/N Yes
Year Built 2002
Lot Size 7,566 Sqft
Property Description
Welcome to this gem!!! Pool/spa home with a VIEW! Walking distance to Valencia High! No Mello Roos and Low HOA!! Located at the end of the cul-de-sac in a highly sought out neighborhood. One Bedroom/office downstairs and a shower.
Upon entry, you are greeted by the formal living and dining room with high ceilings creating sophistication. As you go through the home, you will continuously enjoy the view of the backyard and surroundings.
The spacious kitchen is perfect for entertaining all your guests or family with travertine floor, more than ample cabinets, center island, granite counter-top, breakfast bar, walk in pantry and a nook that leads you into the back yard with a newer sliding and screen door. The Family room offers surround sound (not connected), a cozy fireplace with a mantle and ceiling fan. The upper level has a built in office area with cabinets, laundry room and linen closet. Enjoy the Main bedroom with view of the pool, en-suite with two sinks, jetted tub, separate shower and walk in closet. Keep enjoying the view as you continue down the hall to find three additional bedrooms and a hallway bathroom with duo sinks. Step into the fantastic backyard with the pool/spa, build in BBQ, sitting area to enjoy the tranquil nights and the VEW! VIEW! VIEW! The garage has lots of storage/cabinets. The downstairs bedroom is being used as an office but can be converted back to a bedroom. The home features crown molding, 6' base boards and an attic fan.This is a must see!! Do not miss out!!! Professional photos to follow!
Location
State CA
County Los Angeles
Area Valc - Valencia Copperhill
Zoning SCUR2
Rooms
Main Level Bedrooms 1
Interior
Interior Features Breakfast Bar, Breakfast Area, Block Walls, Ceiling Fan(s), Crown Molding, Separate/Formal Dining Room, High Ceilings, Laminate Counters, Open Floorplan, Pantry, Storage, Wired for Sound, Bedroom on Main Level, Main Level Primary, Walk-In Pantry, Walk-In Closet(s)
Heating Central, Fireplace(s), Natural Gas
Cooling Central Air, Attic Fan
Flooring Carpet, Laminate, See Remarks, Stone
Fireplaces Type Family Room
Fireplace Yes
Appliance Double Oven, Dishwasher, Gas Cooktop, Disposal, Microwave, Water Heater
Laundry Laundry Room, Upper Level
Exterior
Exterior Feature Barbecue
Parking Features Door-Multi, Direct Access, Door-Single, Driveway, Garage, Garage Door Opener
Garage Spaces 3.0
Garage Description 3.0
Fence Block
Pool Community, In Ground, Private, Association
Community Features Curbs, Mountainous, Street Lights, Suburban, Sidewalks, Pool
Utilities Available Cable Available, Electricity Connected, Natural Gas Connected, Sewer Connected, Water Connected
Amenities Available Outdoor Cooking Area, Barbecue, Picnic Area, Playground, Pool, Spa/Hot Tub
View Y/N Yes
View Canyon
Roof Type Tile
Porch Concrete
Attached Garage Yes
Total Parking Spaces 3
Private Pool Yes
Building
Lot Description 0-1 Unit/Acre
Story 2
Entry Level Two
Foundation Slab
Sewer Public Sewer
Water Public
Level or Stories Two
New Construction No
Schools
School District William S. Hart Union
Others
HOA Name Copper Hill
Senior Community No
Tax ID 2810062044
Security Features Carbon Monoxide Detector(s),Fire Sprinkler System
Acceptable Financing Cash, Cash to New Loan, Conventional, Cal Vet Loan, Fannie Mae
Listing Terms Cash, Cash to New Loan, Conventional, Cal Vet Loan, Fannie Mae
Financing Cash
Special Listing Condition Standard
Read Less Info
Want to know what your home might be worth? Contact us for a FREE valuation!

Our team is ready to help you sell your home for the highest possible price ASAP

Bought with Neal Weichel • RE/MAX of Santa Clarita

"My job is to find and attract mastery-based agents to the office, protect the culture, and make sure everyone is happy! "






