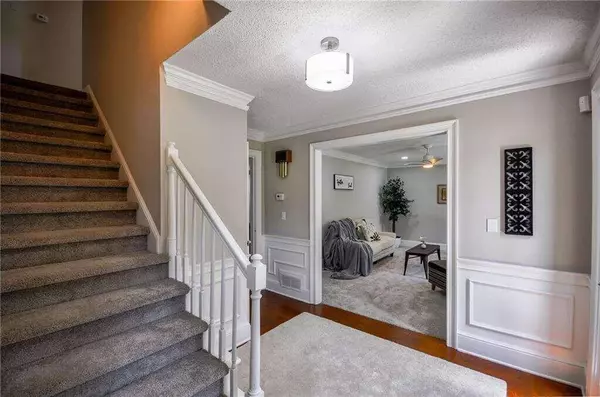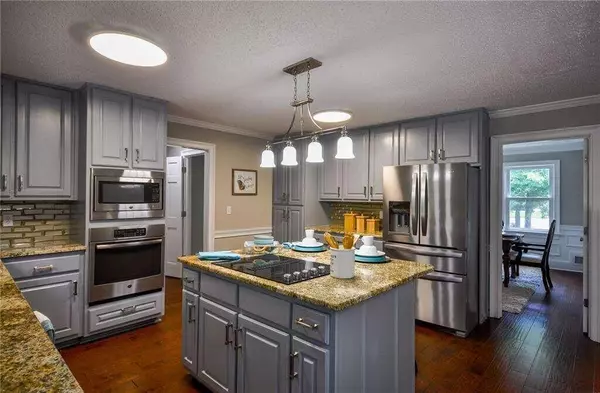$475,000
$474,999
For more information regarding the value of a property, please contact us for a free consultation.
5 Beds
3.5 Baths
2,736 SqFt
SOLD DATE : 11/07/2023
Key Details
Sold Price $475,000
Property Type Single Family Home
Sub Type Single Family Residence
Listing Status Sold
Purchase Type For Sale
Square Footage 2,736 sqft
Price per Sqft $173
Subdivision Cherokee Woods East
MLS Listing ID 10181935
Sold Date 11/07/23
Style Brick 3 Side,Traditional
Bedrooms 5
Full Baths 3
Half Baths 1
HOA Fees $745
HOA Y/N Yes
Originating Board Georgia MLS 2
Year Built 1984
Annual Tax Amount $5,503
Tax Year 2022
Lot Size 0.410 Acres
Acres 0.41
Lot Dimensions 17859.6
Property Description
Beautifully renovated cul de sac home in the Cherokee Woods East Subdivision. Move in ready with new appliances, countertops, light fixtures, plumbing fixtures, flooring and paint. You will enjoy the large eat in kitchen with tons of storage space, stone countertops and stainless steel appliances. Four large bedrooms with two full bathrooms upstairs and a huge bonus room that would make a great home office or gym. The oversized master features his and hers closets and a modern master bathroom with dual vanities and a separate tub and shower. The basement was just remodeled and includes a new bedroom, bathroom and sitting area with its own fireplace. The exterior features fresh paint and a private back yard with an open and enclosed deck. Don't miss out on this near perfect home ready for the picky buyer in this wonderful swim/tennis community.
Location
State GA
County Gwinnett
Rooms
Basement Finished Bath, Daylight, Exterior Entry, Finished, Partial
Dining Room Separate Room
Interior
Interior Features Bookcases, Double Vanity, Soaking Tub, Rear Stairs, Separate Shower, Walk-In Closet(s), Wet Bar
Heating Natural Gas, Central, Zoned
Cooling Ceiling Fan(s), Central Air, Whole House Fan, Zoned
Flooring Hardwood, Tile, Carpet, Laminate
Fireplaces Number 2
Fireplaces Type Basement, Family Room, Factory Built
Fireplace Yes
Appliance Gas Water Heater, Cooktop, Dishwasher, Microwave, Oven
Laundry Common Area
Exterior
Parking Features Attached, Garage, Kitchen Level
Community Features Pool, Street Lights, Tennis Court(s)
Utilities Available Underground Utilities, Cable Available, Electricity Available, Natural Gas Available, Phone Available, Water Available
Waterfront Description No Dock Or Boathouse
View Y/N No
Roof Type Composition
Garage Yes
Private Pool No
Building
Lot Description Cul-De-Sac, Level
Faces From Stone Mountain Hwy head south on Stone Drive for 1 mile then turn left onto Kinnett Drive then take your first left on Mystere Circle. The home is at the end of the street on the left.
Foundation Block
Sewer Septic Tank
Water Public
Structure Type Press Board,Brick
New Construction No
Schools
Elementary Schools Shiloh
Middle Schools Shiloh
High Schools Shiloh
Others
HOA Fee Include Swimming,Tennis
Tax ID R6044 217
Acceptable Financing Cash, Conventional, FHA, VA Loan
Listing Terms Cash, Conventional, FHA, VA Loan
Special Listing Condition Updated/Remodeled
Read Less Info
Want to know what your home might be worth? Contact us for a FREE valuation!

Our team is ready to help you sell your home for the highest possible price ASAP

© 2025 Georgia Multiple Listing Service. All Rights Reserved.
"My job is to find and attract mastery-based agents to the office, protect the culture, and make sure everyone is happy! "






