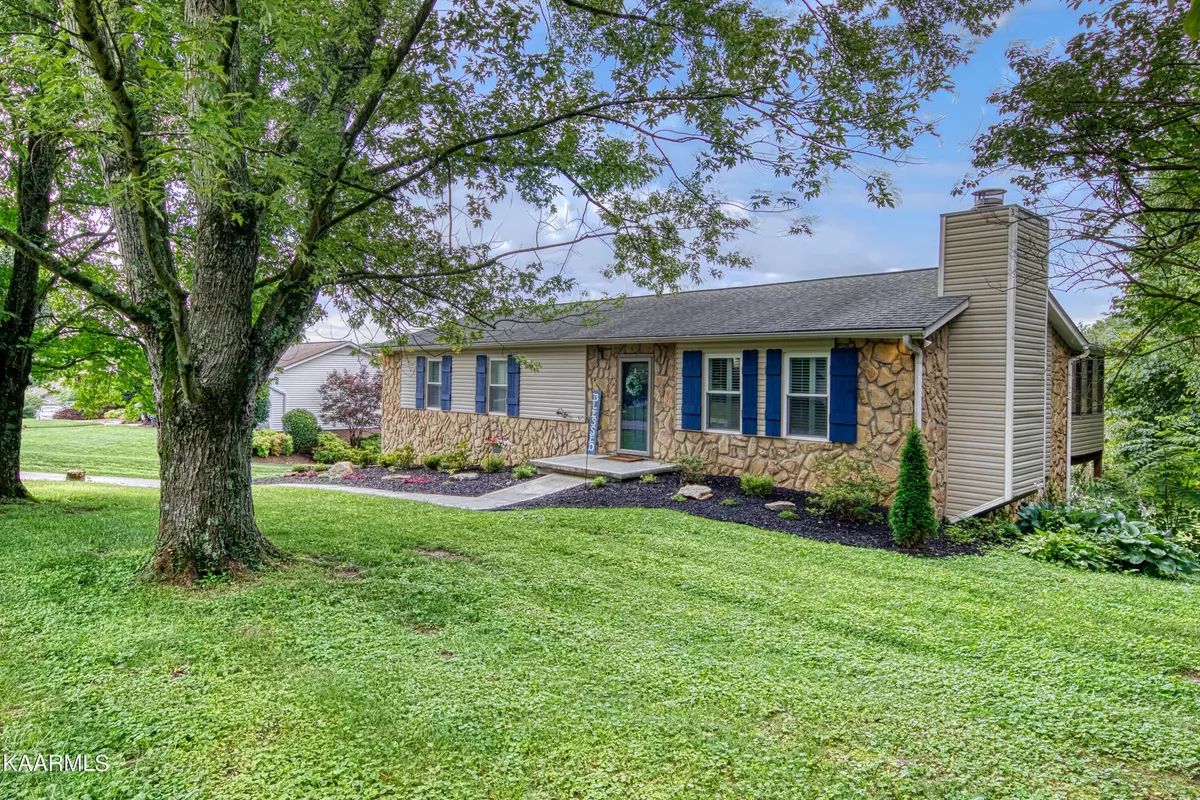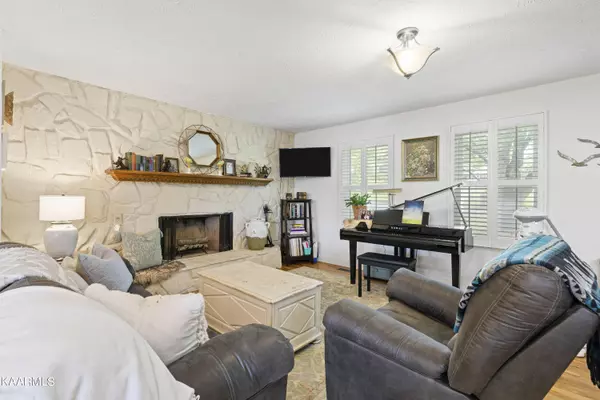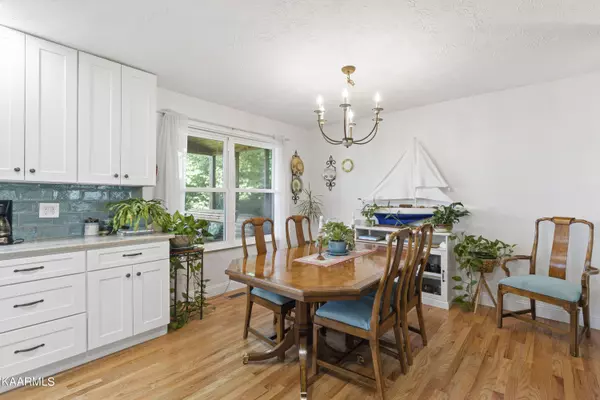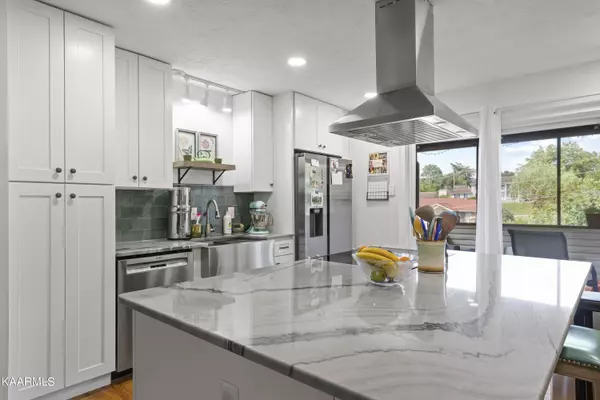$420,000
$419,900
For more information regarding the value of a property, please contact us for a free consultation.
4 Beds
3 Baths
2,221 SqFt
SOLD DATE : 11/08/2023
Key Details
Sold Price $420,000
Property Type Single Family Home
Sub Type Residential
Listing Status Sold
Purchase Type For Sale
Square Footage 2,221 sqft
Price per Sqft $189
Subdivision Broadacres Unit 16
MLS Listing ID 1234084
Sold Date 11/08/23
Style Traditional
Bedrooms 4
Full Baths 2
Half Baths 1
HOA Fees $4/ann
Originating Board East Tennessee REALTORS® MLS
Year Built 1978
Lot Size 0.490 Acres
Acres 0.49
Lot Dimensions 110x200xIR
Property Description
Welcome to this immaculately updated basement rancher on a ½ acre lot in popular Broadacres in Powell. This home features 4 bedrooms and 3 full baths. The great room has a cozy wood burning fireplace and hardwood floors and is open to the gourmet kitchen with all stainless steel appliances including a SS farmer's sink. Here you will find an amazing island as well as lots of cabinets and a pantry. Beautiful Quartzite on all countertops. This home has beautiful Plantation Shutters on the entire main floor windows. Down the hall are 2 nice sized bedrooms, a full bathroom and a master suite with a full bath. Beautiful new interior doors throughout. Adjacent to the kitchen is a screened porch perfect for outdoor entertaining. Downstairs you will find another full kitchen with bar seating and a flexible family room, another bedroom, a third full bath with a walk in shower and the laundry room. This is perfect for those looking for a 'Mother in law' suite with it's own entrance. The covered patio invites you outside. The 2 car garage completes the downstairs. Outside is low maintenance vinyl siding with stone accents. The spacious back yard is mostly level and includes a separate 'pet run' for your furry friends. Make this your home and enjoy all the amenities Powell has to offer. County taxes only. Professional Photos coming soon.
Location
State TN
County Knox County - 1
Area 0.49
Rooms
Other Rooms Basement Rec Room, LaundryUtility, Bedroom Main Level, Extra Storage, Great Room, Mstr Bedroom Main Level
Basement Finished, Walkout
Dining Room Breakfast Bar
Interior
Interior Features Island in Kitchen, Pantry, Breakfast Bar
Heating Central, Forced Air, Heat Pump, Electric
Cooling Central Cooling, Ceiling Fan(s)
Flooring Carpet, Hardwood, Vinyl, Tile
Fireplaces Number 1
Fireplaces Type Stone, Wood Burning
Fireplace Yes
Appliance Dishwasher, Disposal, Self Cleaning Oven, Refrigerator, Microwave
Heat Source Central, Forced Air, Heat Pump, Electric
Laundry true
Exterior
Exterior Feature Windows - Aluminum, Fenced - Yard, Patio, Fence - Chain, Deck
Garage Garage Door Opener, Basement, Side/Rear Entry
Garage Spaces 2.0
Garage Description SideRear Entry, Basement, Garage Door Opener
Pool true
Amenities Available Pool
View Country Setting
Porch true
Parking Type Garage Door Opener, Basement, Side/Rear Entry
Total Parking Spaces 2
Garage Yes
Building
Lot Description Level, Rolling Slope
Faces Emory Road to Shropshire Blvd. Right on Camberley. House is second house on the right.
Sewer Public Sewer
Water Public
Architectural Style Traditional
Structure Type Stone,Vinyl Siding,Frame
Schools
Middle Schools Powell
High Schools Powell
Others
Restrictions Yes
Tax ID 056PC003
Energy Description Electric
Read Less Info
Want to know what your home might be worth? Contact us for a FREE valuation!

Our team is ready to help you sell your home for the highest possible price ASAP

"My job is to find and attract mastery-based agents to the office, protect the culture, and make sure everyone is happy! "






