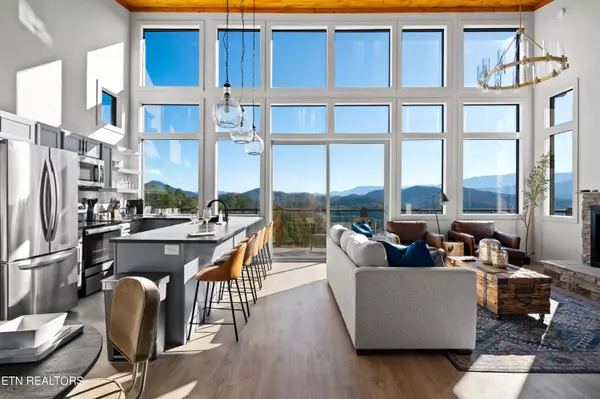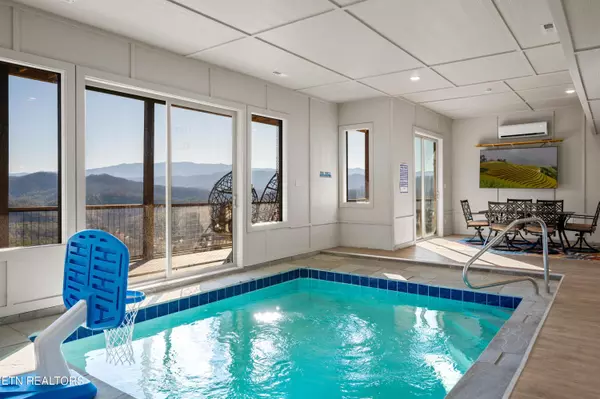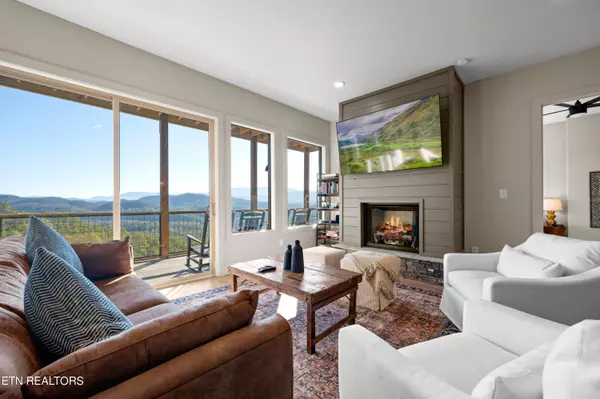$1,500,000
$1,699,000
11.7%For more information regarding the value of a property, please contact us for a free consultation.
3 Beds
6 Baths
3,567 SqFt
SOLD DATE : 11/07/2023
Key Details
Sold Price $1,500,000
Property Type Single Family Home
Sub Type Residential
Listing Status Sold
Purchase Type For Sale
Square Footage 3,567 sqft
Price per Sqft $420
Subdivision Autumn Ridge
MLS Listing ID 1238714
Sold Date 11/07/23
Style Cabin,Contemporary,Chalet
Bedrooms 3
Full Baths 4
Half Baths 2
HOA Fees $43/qua
Originating Board East Tennessee REALTORS® MLS
Year Built 2022
Lot Size 0.780 Acres
Acres 0.78
Lot Dimensions 146x302x147x187 IRR
Property Description
OTHERWORLDLY VIEWS from this stunning modern cabin! Built in 2022, it has it all: POOL, GYM, SAUNA, GAME ROOM, and of course the VIEWS. The open concept living area lets in tons of light, and the generously sized game room and pool room have additional gathering areas with tons of space for everyone! The three King suites are designed to maximize the expansive mountain setting, and a bonus bunk room allows a comfortable sleeping capacity of 12. Triple decks showcase the view, and host a propane grill, outdoor dining space, a 6-person hot tub, hanging chairs and more! The heated indoor pool is perfect for relaxing with the view, with a generous seating area and big screen TV. Or, take advantage of the rare private gym, with infrared sauna, treadmill, and Stryde exercise bike. With cement fiber siding, stone entry, and composite decking, there's minimal exterior maintenance required for years to come. Plentiful level parking with EV charging is the icing on the cake for this fabulous retreat in gated Autumn Ridge. On track for over $200k in revenue in its first 12 months, this showcase is an unforgettable experience and fantastic addition to your investment portfolio.
Location
State TN
County Sevier County - 27
Area 0.78
Rooms
Family Room Yes
Other Rooms Basement Rec Room, Bedroom Main Level, Great Room, Family Room, Mstr Bedroom Main Level
Basement Crawl Space, Finished
Dining Room Breakfast Bar
Interior
Interior Features Cathedral Ceiling(s), Breakfast Bar, Eat-in Kitchen
Heating Central, Propane, Electric
Cooling Central Cooling
Flooring Vinyl
Fireplaces Number 2
Fireplaces Type Gas Log
Fireplace Yes
Appliance Dishwasher, Dryer, Gas Grill, Smoke Detector, Self Cleaning Oven, Refrigerator, Microwave, Washer
Heat Source Central, Propane, Electric
Exterior
Exterior Feature Pool - Swim (Ingrnd), Deck
Garage None
View Mountain View, Country Setting
Parking Type None
Garage No
Building
Lot Description Irregular Lot
Faces From downtown Sevierville: travel east on Newport Hwy 3.4 miles, then turn right onto TN-339 E (Long Springs Road). After 2 miles bear right to stay on TN-339 E (Jones Cove Road). After 5.1 miles turn left onto Shell Mountain Road. After 0.8 miles continue straight to the gate for Autumn Ridge Estates. After the gate, follow Autumn Ridge Way (which turns into Leslie Way) for 0.6 miles. Property is on the left.
Sewer Septic Tank
Water Well
Architectural Style Cabin, Contemporary, Chalet
Structure Type Fiber Cement,Stone,Frame
Others
HOA Fee Include Security
Restrictions Yes
Tax ID 065 001.26
Security Features Gated Community
Energy Description Electric, Propane
Read Less Info
Want to know what your home might be worth? Contact us for a FREE valuation!

Our team is ready to help you sell your home for the highest possible price ASAP

"My job is to find and attract mastery-based agents to the office, protect the culture, and make sure everyone is happy! "






