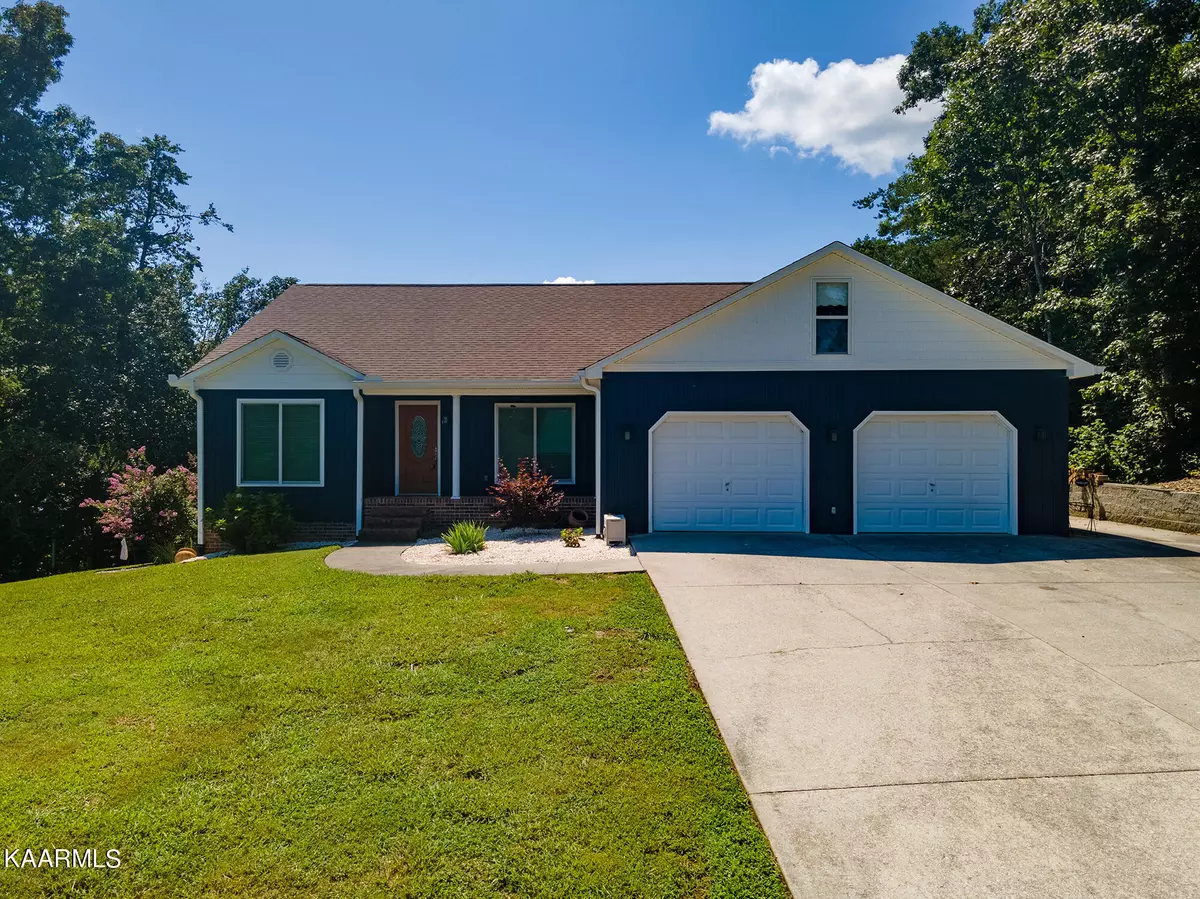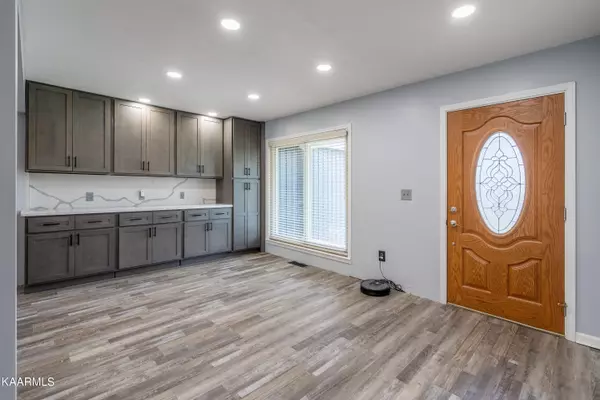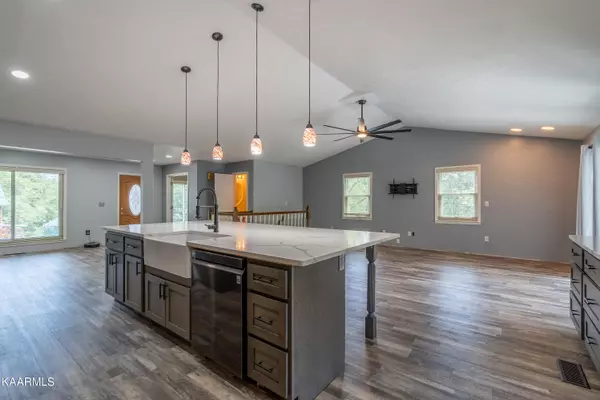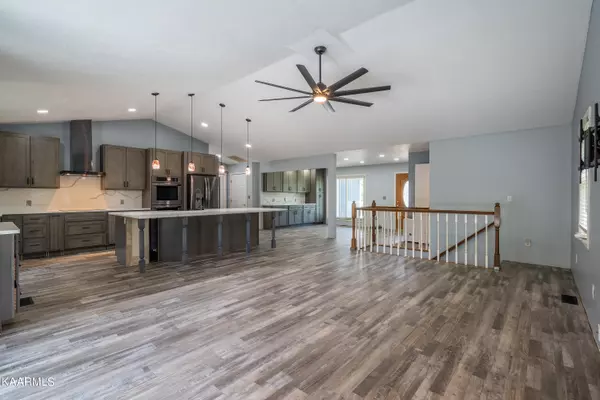$520,000
$589,000
11.7%For more information regarding the value of a property, please contact us for a free consultation.
3 Beds
4 Baths
3,058 SqFt
SOLD DATE : 11/07/2023
Key Details
Sold Price $520,000
Property Type Single Family Home
Sub Type Residential
Listing Status Sold
Purchase Type For Sale
Square Footage 3,058 sqft
Price per Sqft $170
Subdivision Rio Vista
MLS Listing ID 1234521
Sold Date 11/07/23
Style Traditional
Bedrooms 3
Full Baths 3
Half Baths 1
Originating Board East Tennessee REALTORS® MLS
Year Built 1996
Lot Size 0.750 Acres
Acres 0.75
Property Description
Very motivated seller! Offering buyer agent pay of 3% and seller closing cost credit to buyer for $10,000 with acceptable offer! Discover your dream home in the heart of Friendsville, TN! This stunning 3 bedroom, 3.5 bathroom basement ranch style home offers the perfect blend of luxury and comfort. Nestled on a spacious 0.75 acre lot, this property boasts captivating lake views and privacy.
Step into the open-concept living space, where natural light floods through large windows, showcasing the picturesque scenery. The modern kitchen is a chef's delight, featuring top-of-the-line appliances, stylish countertops, and ample storage. This home has two master suites, one of the main level and the second in the fully finished basement. This unique feature provides versatility and privacy, making it an ideal setup for guests or in-laws.
The backyard is a true oasis! Here, you'll find the ultimate relaxation haven with an in-ground pool and a luxurious hot tub, offering year-round enjoyment and creating an idyllic setting for entertaining.
One remarkable feature of this home is the backup generator system, providing peace of mind during power outages, as it can seamlessly power the entire house.
Don't miss the chance to own this captivating property. Embrace the tranquility, beauty, and convenience this home has to offer. Your dream lifestyle awaits!
Location
State TN
County Blount County - 28
Area 0.75
Rooms
Family Room Yes
Other Rooms LaundryUtility, Office, Family Room, Mstr Bedroom Main Level
Basement Finished, Walkout
Interior
Interior Features Cathedral Ceiling(s), Island in Kitchen, Pantry, Walk-In Closet(s), Eat-in Kitchen
Heating Heat Pump, Propane, Electric
Cooling Central Cooling
Flooring Carpet, Hardwood, Vinyl, Tile
Fireplaces Type None
Fireplace No
Appliance Dishwasher, Smoke Detector, Self Cleaning Oven, Refrigerator
Heat Source Heat Pump, Propane, Electric
Laundry true
Exterior
Exterior Feature Window - Energy Star, Windows - Insulated, Fence - Wood, Fenced - Yard, Pool - Swim (Ingrnd), Porch - Covered, Porch - Screened, Deck
Parking Features Attached, Main Level
Garage Spaces 2.0
Garage Description Attached, Main Level, Attached
View Lake
Total Parking Spaces 2
Garage Yes
Building
Lot Description Private, Lake Access, Level, Rolling Slope
Faces I-140 E Take exit 9 for TN-333/Topside Rd Turn right onto TN-333 S/Topside Rd Turn right onto TN-333 S/Louisville Rd Continue to follow TN-333 S Turn right onto N Morgan St Turn right onto W Hill Ave 0.4 mi Continue onto Unitia Rd Continue on Disco Loop Rd. Drive to Rio Dr Turn right onto Disco Loop Rd Turn right onto Parks Ferry Rd Turn left onto Rio Vista Cir Turn right onto Little Vista Rd Turn left onto Rio Dr Destination will be on Right
Sewer Septic Tank
Water Well
Architectural Style Traditional
Structure Type Vinyl Siding,Brick
Others
Restrictions Yes
Tax ID 032M B 021.00
Energy Description Electric, Propane
Read Less Info
Want to know what your home might be worth? Contact us for a FREE valuation!

Our team is ready to help you sell your home for the highest possible price ASAP
"My job is to find and attract mastery-based agents to the office, protect the culture, and make sure everyone is happy! "






