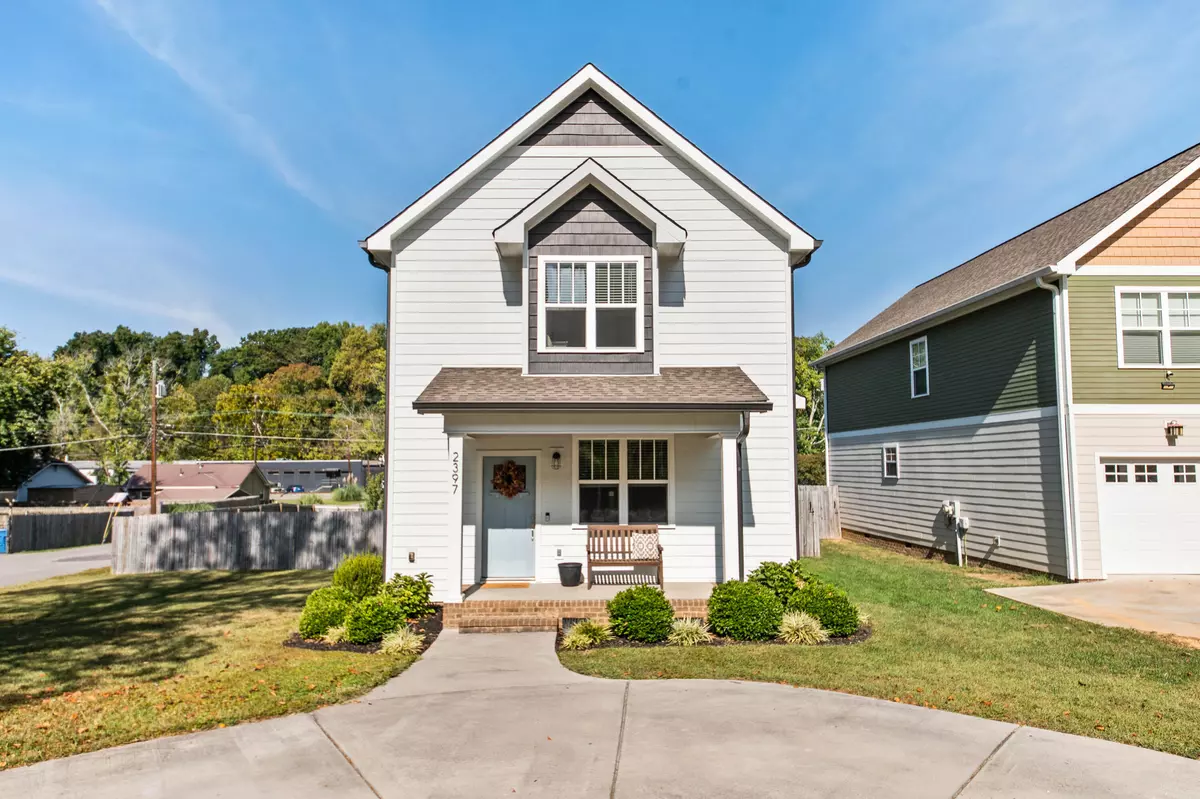$465,000
$450,000
3.3%For more information regarding the value of a property, please contact us for a free consultation.
3 Beds
3 Baths
1,822 SqFt
SOLD DATE : 11/06/2023
Key Details
Sold Price $465,000
Property Type Single Family Home
Sub Type Single Family Residence
Listing Status Sold
Purchase Type For Sale
Square Footage 1,822 sqft
Price per Sqft $255
Subdivision The Cottages At Ashmore
MLS Listing ID 1380852
Sold Date 11/06/23
Bedrooms 3
Full Baths 3
Originating Board Greater Chattanooga REALTORS®
Year Built 2018
Lot Size 7,405 Sqft
Acres 0.17
Lot Dimensions 54.02X140.10
Property Description
Welcome to the Cottages at Ashmore! Located just 8 minutes from downtown and in the lower Red Bank neighborhood, this 3 bedroom, 3 full bath southern style home has everything you have been looking for; including a gas fireplace in the living room as well as granite countertops & gas stove in the kitchen. This beautiful home also features walk-in closets in both the master & guest bedrooms upstairs. With one of the largest lots in the neighborhood combined with the spacious open floor plan, this home is the perfect setting for entertaining your friends and family inside & out. Located in front of the house is a convenient private parking pad and in the back is a fully fenced-in backyard with a back patio for cozy get-togethers. Within a few minutes walk from the neighborhood you will find a community full of wonderful local businesses including a gym (Sweat Club), a boutique shop (The Mustard Seed), a restaurant / alehouse (Clever), the White Oak Park with a dog park, and the White Oak Trail to Stringer's Ridge. Book a showing and come see what all this wonderful home has to offer!
Location
State TN
County Hamilton
Area 0.17
Rooms
Basement Crawl Space
Interior
Interior Features Connected Shared Bathroom, Granite Counters, High Ceilings, Open Floorplan, Pantry, Tub/shower Combo, Walk-In Closet(s)
Heating Electric
Cooling Electric, Multi Units
Flooring Carpet, Hardwood, Tile
Fireplaces Number 1
Fireplaces Type Gas Log, Living Room
Fireplace Yes
Appliance Washer, Refrigerator, Microwave, Gas Water Heater, Gas Range, Dryer, Disposal, Dishwasher
Heat Source Electric
Laundry Electric Dryer Hookup, Gas Dryer Hookup, Laundry Closet, Washer Hookup
Exterior
Utilities Available Cable Available, Electricity Available, Sewer Connected, Underground Utilities
Roof Type Shingle
Garage No
Building
Lot Description Corner Lot, Level
Faces Take Dayton Blvd to Memorial Drive, Right on Memorial Drive, The Cottages at Ashmore neighborhood is on the left.
Story Two
Foundation Block
Water Public
Additional Building Outbuilding
Structure Type Fiber Cement
Schools
Elementary Schools Rivermont Elementary
Middle Schools Red Bank Middle
High Schools Red Bank High School
Others
Senior Community No
Tax ID 117m F 016.01
Security Features Smoke Detector(s)
Acceptable Financing Cash, Conventional, FHA, VA Loan, Owner May Carry
Listing Terms Cash, Conventional, FHA, VA Loan, Owner May Carry
Read Less Info
Want to know what your home might be worth? Contact us for a FREE valuation!

Our team is ready to help you sell your home for the highest possible price ASAP

"My job is to find and attract mastery-based agents to the office, protect the culture, and make sure everyone is happy! "






