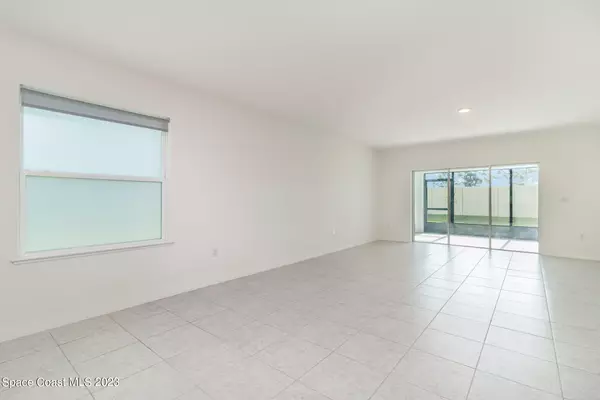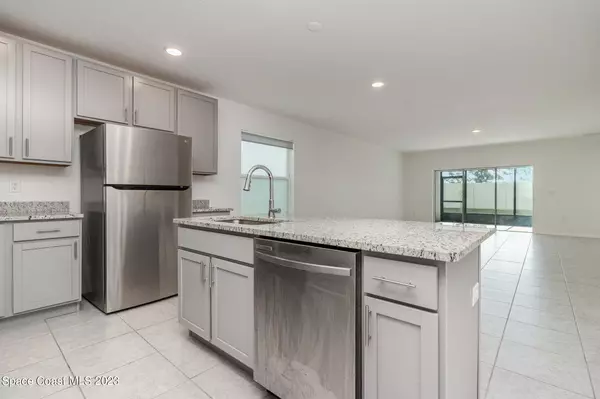$350,000
$354,900
1.4%For more information regarding the value of a property, please contact us for a free consultation.
3 Beds
2 Baths
1,887 SqFt
SOLD DATE : 11/03/2023
Key Details
Sold Price $350,000
Property Type Single Family Home
Sub Type Single Family Residence
Listing Status Sold
Purchase Type For Sale
Square Footage 1,887 sqft
Price per Sqft $185
Subdivision St. Johns Preserve
MLS Listing ID 971942
Sold Date 11/03/23
Bedrooms 3
Full Baths 2
HOA Fees $45/ann
HOA Y/N Yes
Total Fin. Sqft 1887
Originating Board Space Coast MLS (Space Coast Association of REALTORS®)
Year Built 2022
Annual Tax Amount $958
Tax Year 2022
Lot Size 6,098 Sqft
Acres 0.14
Property Description
STUNNING NEWER HOME LOCATED IN THE BEAUTIFUL ST. JOHNS PRESERVE COMMUNITY! THIS HOME HAS 3-BEDROOMS 2-BATHROOMS PLUS A DEN/OFFICE THAT CAN EASILY BE CONVERTED INTO A 4TH BEDROOM! THIS HOME ALSO OFFERS A LARGE OPEN CONCEPT FLOORPLAN WITH A LARGE SPACIOUS KITCHEN THAT OVERLOOKS THE DINING ROOM AND LIVING ROOM! THERE ARE SEVERAL UPGRADED FEATURES IN THIS HOME STARTING WITH HIGH LEVEL GRANITE COUNTER TOPS IN KITCHEN AND BOTH BATHROOMS, 42-INCH CABINETS, FRENCH DOORS IN OFFICE/DEN, SCREENED IN UNDER TRUSSED LANAI, LARGE WALK IN GLASS SHOWER AND PLENTY MORE!! THIS HOME WOULD BE A GREAT OPPORTUNITY FOR YOU TO MOVE INTO THE PERFECT COMMUNITY!! THIS COMMUNITY IS WITHIN WALKING DISTANCE TO HERITAGE HIGHSCHOOL AND THE FUTTURE PUBLIX THAT WILL SOON TO BE BUILT DIRECTLY NEXT DOOR!!
Location
State FL
County Brevard
Area 344 - Nw Palm Bay
Direction (W) MALABAR RD TO (N) ST. JOHNS HERITAGE PARKWAY TO LEFT ON (W) PINWHERRY ST TO RIGHT ON KYLAR TO ADDRESS
Interior
Interior Features Eat-in Kitchen, Kitchen Island, Open Floorplan, Pantry, Primary Bathroom - Tub with Shower, Split Bedrooms, Walk-In Closet(s)
Heating Central, Electric
Cooling Central Air, Electric
Flooring Tile
Furnishings Unfurnished
Appliance Dishwasher, Electric Range, Electric Water Heater, Microwave, Refrigerator
Exterior
Exterior Feature ExteriorFeatures
Parking Features Attached
Garage Spaces 2.0
Pool Community
Amenities Available Clubhouse, Playground
Roof Type Shingle
Porch Porch
Garage Yes
Building
Lot Description Sprinklers In Front, Sprinklers In Rear
Faces West
Sewer Public Sewer
Water Public, Well
Level or Stories One
New Construction No
Schools
Elementary Schools Jupiter
High Schools Heritage
Others
Pets Allowed Yes
HOA Name Beth Conner bconneromegacmi.com
Senior Community No
Tax ID 28-36-32-01-0000a.0-0025.00
Acceptable Financing Cash, Conventional, FHA, VA Loan
Listing Terms Cash, Conventional, FHA, VA Loan
Special Listing Condition Standard
Read Less Info
Want to know what your home might be worth? Contact us for a FREE valuation!

Our team is ready to help you sell your home for the highest possible price ASAP

Bought with Craig Ryan & Associates R.E.

"My job is to find and attract mastery-based agents to the office, protect the culture, and make sure everyone is happy! "






