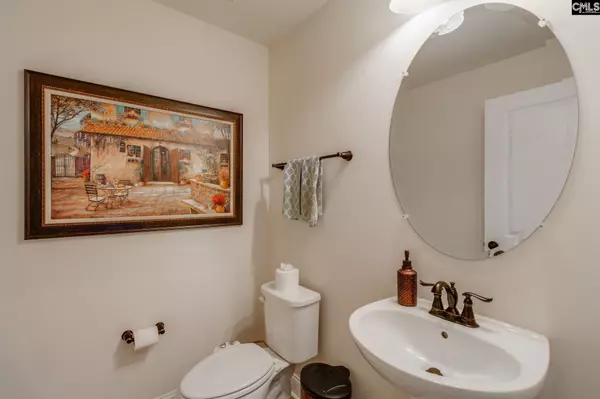$379,900
For more information regarding the value of a property, please contact us for a free consultation.
4 Beds
4 Baths
2,830 SqFt
SOLD DATE : 10/30/2023
Key Details
Property Type Single Family Home
Sub Type Single Family
Listing Status Sold
Purchase Type For Sale
Square Footage 2,830 sqft
Price per Sqft $132
Subdivision The Park
MLS Listing ID 566596
Sold Date 10/30/23
Style Other
Bedrooms 4
Full Baths 3
Half Baths 1
HOA Fees $41/ann
Year Built 2016
Lot Size 0.280 Acres
Property Description
*** Woodcreek Farms , Beautiful , Like new, Move in ready home with Large private Master suite down and 2nd Master suite upper floor. at " The Park Subdivision". Award winning Richland Two Schools! Community Pool, Recreation facilities, side walks to walk your pets, strollers , very friendly , quiet, neighborhood with well maintained attractive homes. This like new home is only 6 and a half years old, entry foyer with gleaming hardwood floors, Large great room overlooking fully equipped kitchen, stainless steel appliances , Gas cook top with vented Fan, Granite Counter tops, walk in Large pantry, large dining area over looking the back yard. master suite with tray ceilings , Large bath room with walk in shower, His and her vanities, and walk in closet. Upper level equipped with 2nd great room for children or guests, 2nd Master bed room with private bath and two other large bedrooms and a large walk in storage room. You can enjoy and reax at the Sunny screen in porch over looking private fenced back yard while your kids and pets play! Excellent location at North East Columbia near Sandhill Shopping center, Major 4 grocery stores, Walmart, Target, Movie theater, variety of restaurants for all your dining needs, Polo Road Richland county recreation facilities, Fort Jackson,Blue Cross and two major interstates I 20 & I 77 making this a perfect location to live !!!
Location
State SC
County Richland
Area Columbia Northeast
Rooms
Other Rooms Office
Primary Bedroom Level Main
Master Bedroom Double Vanity, Bath-Private, Separate Shower, Closet-Walk in, Ceilings-High (over 9 Ft), Ceilings-Tray, Separate Water Closet, Floors - Tile
Bedroom 2 Second Bath-Private, Closet-Private, Floors - Carpet
Dining Room Main Floors-Hardwood
Kitchen Main Bar, Cabinets-Natural, Floors-Hardwood, Island, Pantry, Counter Tops-Granite, Backsplash-Other
Interior
Interior Features Attic Storage, Ceiling Fan, Garage Opener, Security System-Leased, Smoke Detector, Attic Access
Heating Heat Pump 1st Lvl, Heat Pump 2nd Lvl
Cooling Heat Pump 1st Lvl, Heat Pump 2nd Lvl
Equipment Dishwasher, Disposal, Microwave Built In, Stove Exhaust Vented Exte, Gas Water Heater
Laundry Utility Room
Exterior
Exterior Feature Sprinkler, Gutters - Full, Front Porch - Uncovered, Back Porch - Screened
Parking Features Garage Attached, Front Entry
Garage Spaces 2.0
Fence Rear Only Wood
Pool No
Street Surface Paved
Building
Story 2
Foundation Crawl Space
Sewer Public
Water Public
Structure Type Brick-Partial-AbvFound,Fiber Cement-Hardy Plank,Stone
Schools
Elementary Schools Catawba Trail
Middle Schools Summit
High Schools Spring Valley
School District Richland Two
Read Less Info
Want to know what your home might be worth? Contact us for a FREE valuation!

Our team is ready to help you sell your home for the highest possible price ASAP
Bought with SC Real Estate Exchange

"My job is to find and attract mastery-based agents to the office, protect the culture, and make sure everyone is happy! "






