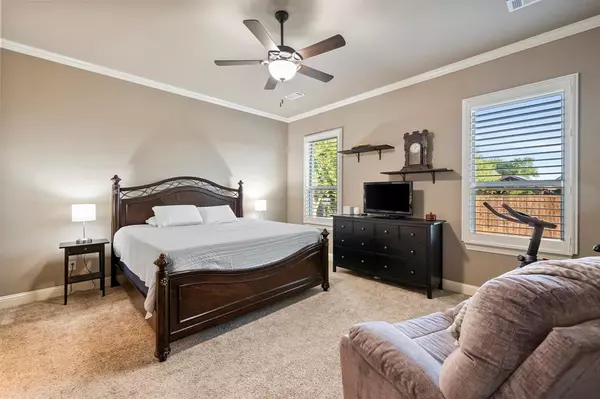$472,000
For more information regarding the value of a property, please contact us for a free consultation.
4 Beds
2 Baths
2,453 SqFt
SOLD DATE : 11/07/2023
Key Details
Property Type Single Family Home
Sub Type Single Family Residence
Listing Status Sold
Purchase Type For Sale
Square Footage 2,453 sqft
Price per Sqft $192
Subdivision Texanna Ranch Ph 3
MLS Listing ID 20427724
Sold Date 11/07/23
Style Traditional
Bedrooms 4
Full Baths 2
HOA Fees $39
HOA Y/N Mandatory
Year Built 2015
Annual Tax Amount $9,183
Lot Size 0.354 Acres
Acres 0.354
Property Description
Nestled at the end of a tranquil street in a prestigious gated community, this charming property offers the best of modern living and natural serenity. Step inside to discover an inviting open-concept layout that seamlessly connects the living, dining, and kitchen spaces. Cooking is a joy in the spacious kitchen featuring a brand-new dishwasher and garbage disposal. Plantation shutters adorn all of the windows throughout the home. Enjoy privacy with split bedrooms, including a relaxing primary suite. Stay cool in this Texas heat with the new HVAC system that ensures year-round comfort. On the exterior of the home, additional gutters and French drains enhance functionality, while the adjoining field provides a beautiful backdrop. You will enjoy ultimate privacy with only back neighbors. Enjoy evenings around the fire pit in your backyard. Close proximity to schools, shopping, and major highways.
Location
State TX
County Ellis
Direction Take the S Walnut Grove Exit off of 287, take right at FM 1387, take left onto Texanna Trail and into Texanna Ranch, follow Texanna Trail and take right onto Lone Star Way. House will be last house on the right
Rooms
Dining Room 2
Interior
Interior Features Built-in Features, Cable TV Available, Decorative Lighting, Double Vanity, Eat-in Kitchen, Flat Screen Wiring, Granite Counters, High Speed Internet Available, Kitchen Island, Open Floorplan, Pantry, Walk-In Closet(s)
Heating Central, Electric, Fireplace(s)
Cooling Ceiling Fan(s), Central Air, Electric
Flooring Carpet, Luxury Vinyl Plank, Tile
Fireplaces Number 1
Fireplaces Type Living Room, Wood Burning
Appliance Dishwasher, Disposal, Electric Cooktop, Electric Oven, Microwave, Vented Exhaust Fan
Heat Source Central, Electric, Fireplace(s)
Exterior
Exterior Feature Awning(s), Covered Patio/Porch, Fire Pit, Rain Gutters, Private Yard
Garage Spaces 2.0
Fence Wood, Wrought Iron
Utilities Available City Sewer, City Water, Concrete, Curbs, Sidewalk, Underground Utilities
Roof Type Shingle
Total Parking Spaces 2
Garage Yes
Building
Lot Description Cul-De-Sac, Few Trees, Sprinkler System, Subdivision
Story One
Foundation Slab
Level or Stories One
Structure Type Brick
Schools
Elementary Schools Longbranch
Middle Schools Walnut Grove
High Schools Heritage
School District Midlothian Isd
Others
Restrictions Easement(s)
Ownership Steven & Kathleen Watters
Acceptable Financing Cash, Conventional, FHA, VA Loan
Listing Terms Cash, Conventional, FHA, VA Loan
Financing VA
Read Less Info
Want to know what your home might be worth? Contact us for a FREE valuation!

Our team is ready to help you sell your home for the highest possible price ASAP

©2024 North Texas Real Estate Information Systems.
Bought with Steven Crowe • Crowe Real Estate

"My job is to find and attract mastery-based agents to the office, protect the culture, and make sure everyone is happy! "






