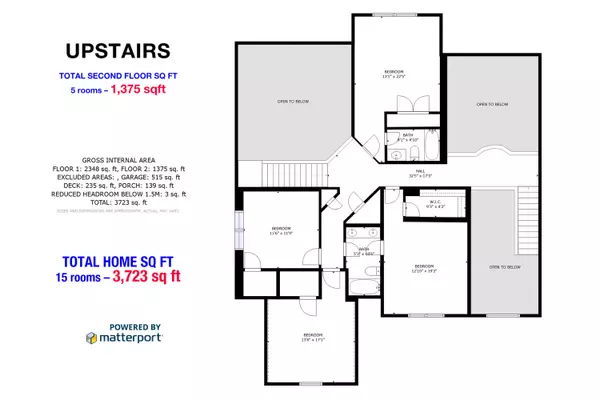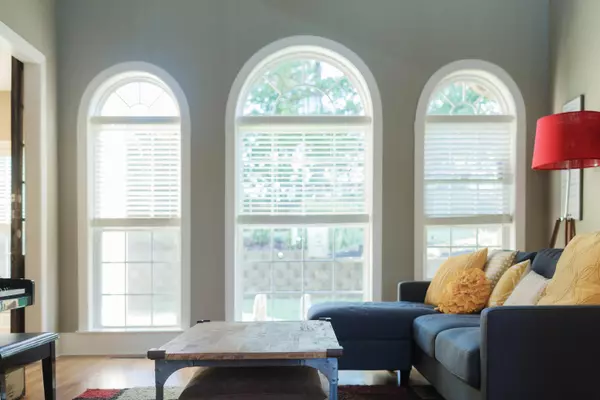$575,000
$575,000
For more information regarding the value of a property, please contact us for a free consultation.
5 Beds
4 Baths
3,723 SqFt
SOLD DATE : 11/01/2023
Key Details
Sold Price $575,000
Property Type Single Family Home
Sub Type Single Family Residence
Listing Status Sold
Purchase Type For Sale
Square Footage 3,723 sqft
Price per Sqft $154
Subdivision Hidden Lakes
MLS Listing ID 1355774
Sold Date 11/01/23
Style Contemporary
Bedrooms 5
Full Baths 3
Half Baths 1
HOA Fees $45/ann
Originating Board Greater Chattanooga REALTORS®
Year Built 2006
Lot Size 0.310 Acres
Acres 0.31
Lot Dimensions 85’ x 162’ x 85’ x 159
Property Description
Contingent Contract - Accepting Backup Offers.
This lovely Hidden Lakes home boasts 5 bedrooms and 3.5 baths. Main living area features oak hardwood. Kitchen is a chef's dream with distressed cream cabinets and granite counter tops surrounding a cherry island. Kitchen is open to the breakfast area and great room with its towering ceilings, large windows, & stone fireplace. A second staircase leads from the great room to 4 upstairs bedrooms, one of which has a private bath. Main floor oversized owners' suite includes two walk-in closets, & a spacious sitting area viewing the pond's water feature and community pool. Ensuite owners' bath is equally as impressive with garden tub, separate shower, water closet, & split sinks. Lovely deck, retaining wall, & landscaping. Stacked stone around the exterior sets this home apart. Refrigerator, Nest thermostat, gas logs, built-in central vacuum remain with the home. Restrictions, utility costs, square footage, listed school zones and anything of concern to the Buyer should be verified by the Buyer prior to the expiration of their inspection/due diligence period.
The home is now being leased to buyer under contract. Seller is accepting back up offers.
ALL THE PICTURES ARE FROM THE OWNERS WHEN THEY LIVED IN IT (2016)
Location
State TN
County Hamilton
Area 0.31
Rooms
Basement Crawl Space
Interior
Interior Features Breakfast Nook, Cathedral Ceiling(s), Central Vacuum, Connected Shared Bathroom, Double Vanity, Eat-in Kitchen, En Suite, Entrance Foyer, Granite Counters, High Ceilings, Low Flow Plumbing Fixtures, Open Floorplan, Pantry, Primary Downstairs, Separate Dining Room, Separate Shower, Sitting Area, Sound System, Tub/shower Combo, Walk-In Closet(s), Whirlpool Tub
Heating Central, Natural Gas
Cooling Central Air, Electric, Multi Units
Flooring Carpet, Tile
Fireplaces Number 1
Fireplaces Type Gas Log, Great Room
Fireplace Yes
Window Features Insulated Windows,Vinyl Frames
Appliance Wall Oven, Tankless Water Heater, Refrigerator, Microwave, Electric Water Heater, Electric Range, Disposal, Dishwasher
Heat Source Central, Natural Gas
Laundry Electric Dryer Hookup, Gas Dryer Hookup, Laundry Room, Washer Hookup
Exterior
Garage Garage Door Opener, Garage Faces Front, Kitchen Level
Garage Spaces 2.0
Garage Description Attached, Garage Door Opener, Garage Faces Front, Kitchen Level
Pool Community
Community Features Clubhouse, Street Lights
Utilities Available Cable Available, Electricity Available, Phone Available, Sewer Connected, Underground Utilities
View Water
Roof Type Shingle
Porch Deck, Patio, Porch, Porch - Covered
Parking Type Garage Door Opener, Garage Faces Front, Kitchen Level
Total Parking Spaces 2
Garage Yes
Building
Lot Description Gentle Sloping, Split Possible, Sprinklers In Front, Sprinklers In Rear
Faces From East Brainerd Rd, turn left on Ooltewah-Ringgold Rd, left into Hidden Lakes Sub on Wandering Way. Continue through the roundabout and home is immediately on the right, across from the community pool and pond.
Story One and One Half
Foundation Block, Brick/Mortar, Stone
Water Public
Architectural Style Contemporary
Structure Type Stone,Synthetic Stucco
Schools
Elementary Schools Apison Elementary
Middle Schools East Hamilton
High Schools East Hamilton
Others
Senior Community No
Tax ID 150k C 045
Security Features Security System,Smoke Detector(s)
Acceptable Financing Cash, Conventional, Owner May Carry
Listing Terms Cash, Conventional, Owner May Carry
Special Listing Condition Personal Interest
Read Less Info
Want to know what your home might be worth? Contact us for a FREE valuation!

Our team is ready to help you sell your home for the highest possible price ASAP

"My job is to find and attract mastery-based agents to the office, protect the culture, and make sure everyone is happy! "






