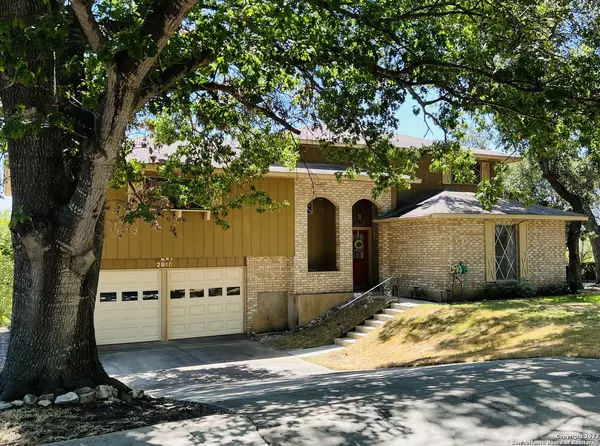$275,000
For more information regarding the value of a property, please contact us for a free consultation.
7 Beds
3 Baths
2,928 SqFt
SOLD DATE : 11/07/2023
Key Details
Property Type Single Family Home
Sub Type Single Residential
Listing Status Sold
Purchase Type For Sale
Square Footage 2,928 sqft
Price per Sqft $93
Subdivision Thunderbird Hills
MLS Listing ID 1718805
Sold Date 11/07/23
Style 3 or More,Traditional
Bedrooms 7
Full Baths 3
Construction Status Pre-Owned
Year Built 1970
Annual Tax Amount $7,032
Tax Year 2022
Lot Size 0.446 Acres
Property Description
Perfect custom split level home for a large family on a nearly half acre lot in a well-established neighborhood. Located on a cul-de-sac, this property has the feeling of a park-like oasis in an urban setting as you step out the back door to the elevated patio and enjoy a tree covered view of Leon Creek located at the rear of the property; a great place for your morning coffee or viewing the stars in the evening. Centrally located prime property with easy access to Loop 410 and close to schools and Ingram Park Mall. The seven bedrooms and three baths located on separate floors offer lots of space and privacy for everyone. One bedroom can be easily converted to a home office. Lots and lots of storage as well as an oversized garage. There is no HOA associated with this home. Property will be sold as-is.
Location
State TX
County Bexar
Area 0800
Rooms
Master Bathroom 2nd Level 7X6 Tub/Shower Combo
Master Bedroom 2nd Level 17X12 Upstairs, Walk-In Closet, Full Bath
Bedroom 2 2nd Level 15X11
Bedroom 3 2nd Level 12X11
Bedroom 4 3rd Level 14X13
Bedroom 5 3rd Level 12X9
Living Room Main Level 18X17
Dining Room Main Level 13X11
Kitchen Main Level 13X8
Family Room Main Level 16X14
Study/Office Room 3rd Level 12X8
Interior
Heating Central
Cooling Two Central
Flooring Carpeting, Ceramic Tile, Vinyl
Heat Source Natural Gas
Exterior
Garage Two Car Garage
Pool None
Amenities Available None
Roof Type Composition
Private Pool N
Building
Foundation Slab
Sewer Sewer System
Water Water System
Construction Status Pre-Owned
Schools
Elementary Schools Linton Dolores
Middle Schools Ross Sul
High Schools Holmes Oliver W
School District Northside
Others
Acceptable Financing Cash
Listing Terms Cash
Read Less Info
Want to know what your home might be worth? Contact us for a FREE valuation!

Our team is ready to help you sell your home for the highest possible price ASAP

"My job is to find and attract mastery-based agents to the office, protect the culture, and make sure everyone is happy! "






